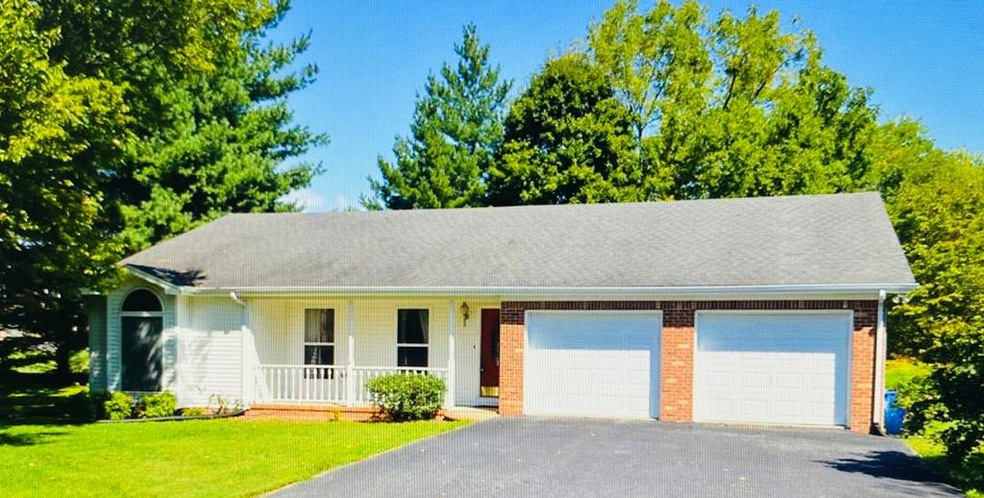
109 Victorian Way Glasgow, KY 42141
Highlights
- Deck
- Wood Flooring
- Thermal Windows
- Ranch Style House
- Whirlpool Bathtub
- 2 Car Attached Garage
About This Home
As of August 2021Beautiful one level home located in the heart of Glasgow with a vaulted ceiling in the living room, huge eat-in kitchen, tons of cabinets, hardwood, large formal dining room, wrap around deck and one step from the 2 car garage to the kitchen.
Last Agent to Sell the Property
Caroline Billingsley
RE/MAX Highland Realty License #252627 Listed on: 05/14/2021

Home Details
Home Type
- Single Family
Est. Annual Taxes
- $1,394
Year Built
- Built in 1995
Lot Details
- 0.29 Acre Lot
- Landscaped with Trees
Parking
- 2 Car Attached Garage
- Driveway
Home Design
- Ranch Style House
- Brick Veneer
- Block Foundation
- Frame Construction
- Dimensional Roof
- Vinyl Construction Material
Interior Spaces
- 1,557 Sq Ft Home
- Tray Ceiling
- Ceiling Fan
- Gas Log Fireplace
- Thermal Windows
- Vinyl Clad Windows
- Tilt-In Windows
- Storage In Attic
Kitchen
- Eat-In Kitchen
- Electric Range
- Dishwasher
Flooring
- Wood
- Carpet
- Laminate
- Tile
Bedrooms and Bathrooms
- 3 Bedrooms
- 2 Full Bathrooms
- Whirlpool Bathtub
- Secondary bathroom tub or shower combo
Outdoor Features
- Deck
- Exterior Lighting
Schools
- Highland Elementary School
- Glasgow High School
Utilities
- Forced Air Heating and Cooling System
- Heating System Uses Natural Gas
- Natural Gas Water Heater
- Cable TV Available
Community Details
- Townview Village Subdivision
Ownership History
Purchase Details
Home Financials for this Owner
Home Financials are based on the most recent Mortgage that was taken out on this home.Purchase Details
Similar Homes in Glasgow, KY
Home Values in the Area
Average Home Value in this Area
Purchase History
| Date | Type | Sale Price | Title Company |
|---|---|---|---|
| Grant Deed | $170,000 | Agility Closing & Title Svcs I | |
| Deed | -- | -- |
Mortgage History
| Date | Status | Loan Amount | Loan Type |
|---|---|---|---|
| Open | $176,120 | Construction |
Property History
| Date | Event | Price | Change | Sq Ft Price |
|---|---|---|---|---|
| 08/24/2021 08/24/21 | Sold | $170,000 | +19.7% | $109 / Sq Ft |
| 08/16/2021 08/16/21 | Pending | -- | -- | -- |
| 10/09/2018 10/09/18 | Sold | $142,000 | -- | $91 / Sq Ft |
Tax History Compared to Growth
Tax History
| Year | Tax Paid | Tax Assessment Tax Assessment Total Assessment is a certain percentage of the fair market value that is determined by local assessors to be the total taxable value of land and additions on the property. | Land | Improvement |
|---|---|---|---|---|
| 2024 | $1,394 | $170,000 | $19,000 | $151,000 |
| 2023 | $1,405 | $170,000 | $19,000 | $151,000 |
| 2022 | $1,488 | $170,000 | $19,000 | $151,000 |
| 2021 | $1,688 | $142,000 | $17,800 | $124,200 |
| 2020 | $1,659 | $142,000 | $17,800 | $124,200 |
| 2019 | $1,647 | $142,000 | $17,800 | $124,200 |
| 2018 | $1,605 | $135,000 | $0 | $0 |
| 2017 | $1,616 | $135,000 | $18,500 | $116,500 |
| 2016 | $0 | $135,000 | $18,500 | $116,500 |
| 2015 | $0 | $135,000 | $18,500 | $116,500 |
| 2014 | $1,461 | $135,000 | $18,500 | $116,500 |
Agents Affiliated with this Home
-
C
Seller's Agent in 2021
Caroline Billingsley
RE/MAX
-

Seller's Agent in 2018
Shane Walton
RE/MAX
(270) 646-8146
141 Total Sales
Map
Source: South Central Kentucky Association of REALTORS®
MLS Number: SC42142
APN: G4-11-1-5
- 107 Central Ave
- 128 Grand Ave
- 702 & 702A N Race St
- 205 Shangri-La Place
- 101 3rd St
- 149 Grand Ave
- 104 Mac Afee Ln
- 107 Shangri la Place
- 105 Shangri-La Place
- 111 Mac Tavish Ln
- 123 Love St
- 911 Columbia Ave
- 147 Davis St
- 503 Columbia Ave
- 106 Lexington Dr
- 112 Lexington Dr
- 106 Love St
- 114 & 116 Milton Ave
- 602 N Race St
- 109 W Cherry St
