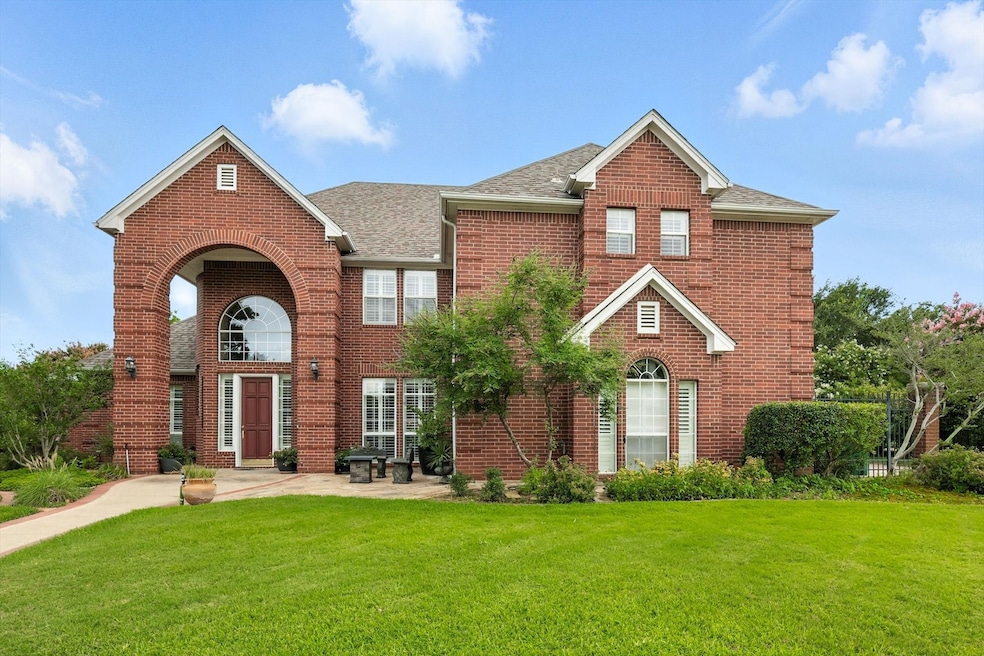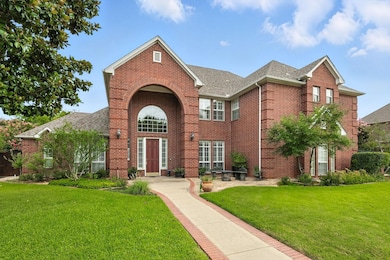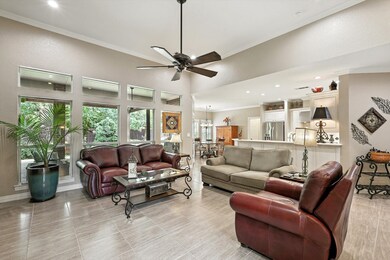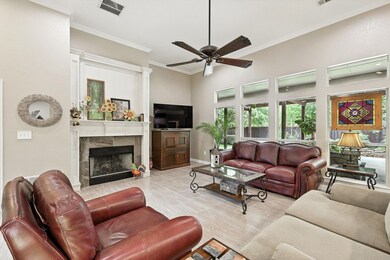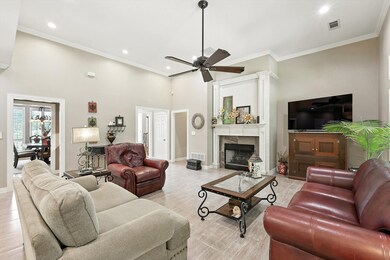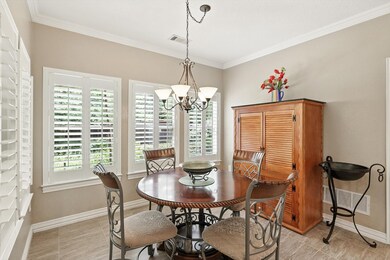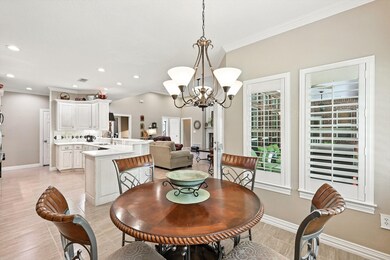109 Visalia Ln Denton, TX 76210
Estimated payment $5,955/month
Highlights
- Open Floorplan
- Dual Staircase
- Traditional Architecture
- Ryan Elementary School Rated A-
- Vaulted Ceiling
- Bamboo Flooring
About This Home
Step into comfort and style in this beautifully updated open-concept home, where soaring ceilings and abundant natural light create a bright, airy atmosphere. The heart of the home is the chef-inspired kitchen, featuring crisp white cabinetry, generous countertop space, stainless steel appliances, and a large breakfast bar—ideal for casual dining or entertaining guests. With two bedrooms on the main floor and two more upstairs, this thoughtfully designed layout offers flexibility and privacy for everyone. Upstairs, you’ll also find a versatile flex space—perfect for a media room, play area, home gym, or second living area to suit your needs. Step outside to enjoy a spacious covered patio in the lush backyard—perfect for relaxing, grilling, or entertaining year-round. This home offers the perfect blend of comfort, style, and functionality. Come see this well-maintained and well-loved home today!
Listing Agent
KELLER WILLIAMS REALTY Brokerage Phone: 940-484-9411 License #0490513 Listed on: 07/07/2025

Home Details
Home Type
- Single Family
Est. Annual Taxes
- $12,309
Year Built
- Built in 1998
Lot Details
- 0.37 Acre Lot
- Wrought Iron Fence
- Wood Fence
- Landscaped
- Sprinkler System
Parking
- 2 Car Attached Garage
- Side Facing Garage
- Garage Door Opener
Home Design
- Traditional Architecture
- Brick Exterior Construction
- Slab Foundation
- Composition Roof
Interior Spaces
- 3,836 Sq Ft Home
- 2-Story Property
- Open Floorplan
- Central Vacuum
- Dual Staircase
- Built-In Features
- Vaulted Ceiling
- Decorative Lighting
- Wood Burning Fireplace
- Window Treatments
- Fire and Smoke Detector
Kitchen
- Dishwasher
- Granite Countertops
- Disposal
Flooring
- Bamboo
- Wood
- Carpet
- Ceramic Tile
Bedrooms and Bathrooms
- 4 Bedrooms
- Walk-In Closet
Laundry
- Laundry in Utility Room
- Washer and Electric Dryer Hookup
Schools
- Houston Elementary School
- Denton High School
Utilities
- Central Heating and Cooling System
- Heating System Uses Natural Gas
- High Speed Internet
- Cable TV Available
Community Details
- Estates Of Forrestridge Sec 2 Subdivision
Listing and Financial Details
- Legal Lot and Block 67 / A
- Assessor Parcel Number R191734
Map
Home Values in the Area
Average Home Value in this Area
Tax History
| Year | Tax Paid | Tax Assessment Tax Assessment Total Assessment is a certain percentage of the fair market value that is determined by local assessors to be the total taxable value of land and additions on the property. | Land | Improvement |
|---|---|---|---|---|
| 2025 | $4,180 | $699,990 | $169,050 | $530,940 |
| 2024 | $12,309 | $637,711 | $0 | $0 |
| 2023 | $4,190 | $579,737 | $193,200 | $610,818 |
| 2022 | $11,188 | $527,034 | $120,750 | $438,416 |
| 2021 | $10,651 | $495,498 | $96,600 | $398,898 |
| 2020 | $9,956 | $435,565 | $96,600 | $338,965 |
| 2019 | $10,383 | $435,142 | $96,600 | $338,542 |
| 2018 | $10,080 | $417,269 | $96,600 | $334,504 |
| 2017 | $9,376 | $379,335 | $96,600 | $319,157 |
| 2016 | $6,664 | $344,850 | $64,400 | $321,086 |
| 2015 | $6,190 | $313,500 | $64,400 | $276,288 |
| 2014 | $6,190 | $285,000 | $56,350 | $228,650 |
| 2013 | -- | $285,000 | $56,350 | $228,650 |
Property History
| Date | Event | Price | Change | Sq Ft Price |
|---|---|---|---|---|
| 07/07/2025 07/07/25 | For Sale | $925,000 | -- | $241 / Sq Ft |
Purchase History
| Date | Type | Sale Price | Title Company |
|---|---|---|---|
| Warranty Deed | -- | None Available | |
| Warranty Deed | -- | None Available | |
| Interfamily Deed Transfer | -- | None Available | |
| Vendors Lien | -- | Title Resources | |
| Special Warranty Deed | -- | None Available | |
| Warranty Deed | -- | Stewart National Title Svcs | |
| Vendors Lien | -- | Title Resources |
Mortgage History
| Date | Status | Loan Amount | Loan Type |
|---|---|---|---|
| Previous Owner | $42,000 | New Conventional | |
| Previous Owner | $235,500 | Purchase Money Mortgage | |
| Previous Owner | $235,500 | Purchase Money Mortgage | |
| Previous Owner | $300,000 | Unknown |
Source: North Texas Real Estate Information Systems (NTREIS)
MLS Number: 20989495
APN: R191734
- 3512 Belmont St
- 21 Wellington Oaks Cir
- 100 Bentwood Ct
- 33 Oak Forrest Cir
- 409 Meadowlands Dr
- 40 Oak Forrest Cir
- 9 Oak Forrest Cir
- 28 Rolling Hills Cir
- 34 Rolling Hills Cir
- 301 Fairmount Ct
- Type - 2 Plan at Ryan Woods
- 207 Royal Oaks Place
- 324 Lemon Mint Ln
- 500 Saratoga Dr
- 401 Regency Ct
- 3414 Shadow Brook Ct
- 3916 Maggies Meadow
- 4212 Stonetrail Dr
- 3109 Forrestridge Dr
- 400 Regency Ct
- 901 Greenbend Dr
- 216 Sunken Meadow Ct
- 200 Thistle Ridge
- 3108 Spenrock Ct
- 424 Grassland Dr
- 1420 Mosscreek Dr
- 3321 Teasbend Ct
- 801 Dayspring Dr
- 509 Hogan Dr
- 3900 Montecito Dr Unit 2001
- 7104 Sunburst Trail
- 1305 Porizek Place
- 3608 Helm Ln
- 4512 Hammerstein Blvd
- 3800 Gennaker Dr
- 3813 Gennaker Dr
- 7628 Waterside Place
- 2250 Hunter's Creek Rd
- 2013 Loon Lake Rd
- 3933 Parkhaven Dr
