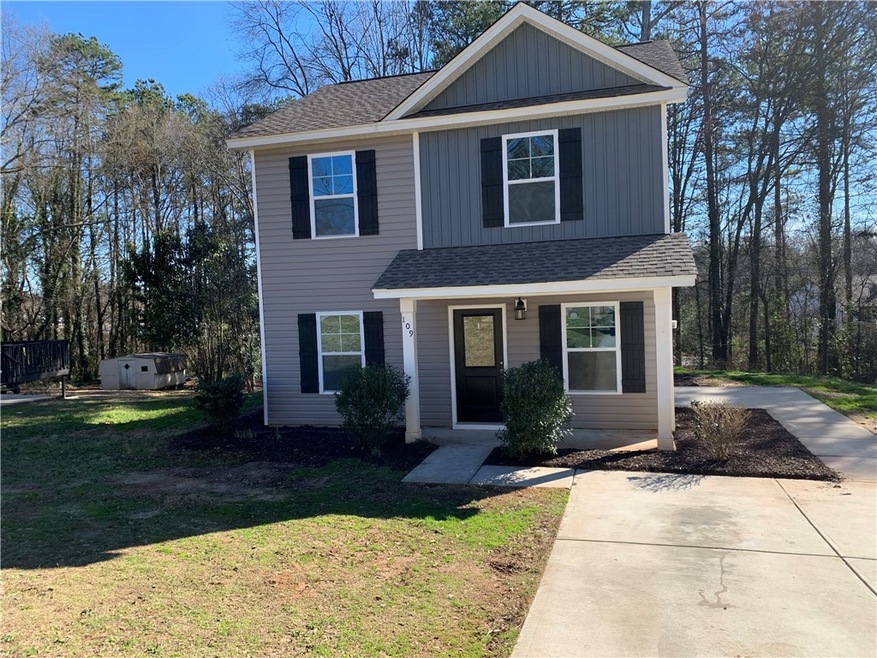
109 Vista Dr Clemson, SC 29631
Estimated payment $1,549/month
Highlights
- Traditional Architecture
- Main Floor Bedroom
- Front Porch
- Clemson Elementary School Rated A
- No HOA
- Walk-In Closet
About This Home
Almost new! Come see what all 109 Vista Drive has to offer. Designed with modern lifestyles in mind, this home offers comfort, style and energy efficiency. Home features an open kitchen and living room floor plan. The primary bedroom and bath is on the main floor, with three additional bedrooms on the second floor along with two additional baths. One bedroom on the second floor can serve as the primary or a second primary bedroom with its' walk in closet and private bath. This is truly a floor plan that can be utilized to meet your own tastes and needs. New LVP flooring is featured throughout the main floor. This is a Great Southern Home that has had only one owner and has many energy efficient features you've come to expect from this builder. There is top quality attic and wall insulation, double pane vinyl windows, and Energy Star appliances. This property is located on a quiet street that is getting newly paved roads and sidewalks. Best of all--- it is close to everything Clemson has to offer. Don't let this one get away.
Home Details
Home Type
- Single Family
Est. Annual Taxes
- $1,024
Year Built
- Built in 2019
Parking
- Driveway
Home Design
- Traditional Architecture
- Slab Foundation
- Vinyl Siding
Interior Spaces
- 1,327 Sq Ft Home
- 2-Story Property
- Smooth Ceilings
- Dishwasher
Flooring
- Carpet
- Laminate
- Vinyl Plank
Bedrooms and Bathrooms
- 4 Bedrooms
- Main Floor Bedroom
- Walk-In Closet
- Bathroom on Main Level
- 3 Full Bathrooms
Schools
- Clemson Elementary School
- R.C. Edwards Middle School
- D.W. Daniel High School
Utilities
- Cooling Available
- Central Heating
- Heating System Uses Gas
Additional Features
- Front Porch
- Sloped Lot
- City Lot
Community Details
- No Home Owners Association
- Built by Great Southern Homes
Listing and Financial Details
- Tax Lot 6
- Assessor Parcel Number 4054-12-77-7065
Map
Home Values in the Area
Average Home Value in this Area
Tax History
| Year | Tax Paid | Tax Assessment Tax Assessment Total Assessment is a certain percentage of the fair market value that is determined by local assessors to be the total taxable value of land and additions on the property. | Land | Improvement |
|---|---|---|---|---|
| 2024 | $1,024 | $6,440 | $800 | $5,640 |
| 2023 | $1,024 | $6,440 | $800 | $5,640 |
| 2022 | $953 | $12,880 | $1,600 | $11,280 |
| 2021 | $972 | $12,880 | $1,600 | $11,280 |
| 2020 | $115 | $1,600 | $1,600 | $0 |
| 2019 | $0 | $0 | $0 | $0 |
| 2018 | $0 | $0 | $0 | $0 |
| 2017 | $0 | $0 | $0 | $0 |
| 2015 | -- | $0 | $0 | $0 |
| 2008 | -- | $0 | $0 | $0 |
Property History
| Date | Event | Price | Change | Sq Ft Price |
|---|---|---|---|---|
| 07/10/2025 07/10/25 | Pending | -- | -- | -- |
| 07/01/2025 07/01/25 | Price Changed | $265,000 | -5.4% | $200 / Sq Ft |
| 06/06/2025 06/06/25 | For Sale | $280,000 | 0.0% | $211 / Sq Ft |
| 04/17/2025 04/17/25 | Pending | -- | -- | -- |
| 02/27/2025 02/27/25 | For Sale | $280,000 | +73.9% | $211 / Sq Ft |
| 08/11/2020 08/11/20 | Sold | $161,000 | +0.7% | $121 / Sq Ft |
| 06/28/2020 06/28/20 | Pending | -- | -- | -- |
| 03/24/2020 03/24/20 | For Sale | $159,900 | -- | $120 / Sq Ft |
Purchase History
| Date | Type | Sale Price | Title Company |
|---|---|---|---|
| Warranty Deed | $161,000 | None Available | |
| Warranty Deed | $20,000 | None Available |
Mortgage History
| Date | Status | Loan Amount | Loan Type |
|---|---|---|---|
| Open | $158,083 | FHA |
Similar Homes in the area
Source: Western Upstate Multiple Listing Service
MLS Number: 20284236
APN: 4054-12-77-7065
- 101 West Ln Unit 1118
- 112 Fuller Estate Dr
- 111 Fuller Estate Dr
- 417 Village Walk Ln
- 504 Village Walk Ln
- 214 Summey St
- 833 Old Greenville Hwy Unit 726
- 833 Old Greenville Hwy Unit 311 The Woodlands
- 155 Founders Blvd
- 117 Founders Blvd
- 109 Founders Blvd
- 144 Founders Blvd
- 108 Founders Blvd
- 120 Ridgeline Row
- 322 Princess Grace Ave
- 307 Warbranch Rd
- 107 Ashley Rd
- 130 Hawthorne St
- 116 Shaftsbury Rd
- 119 Shaftsbury Rd






