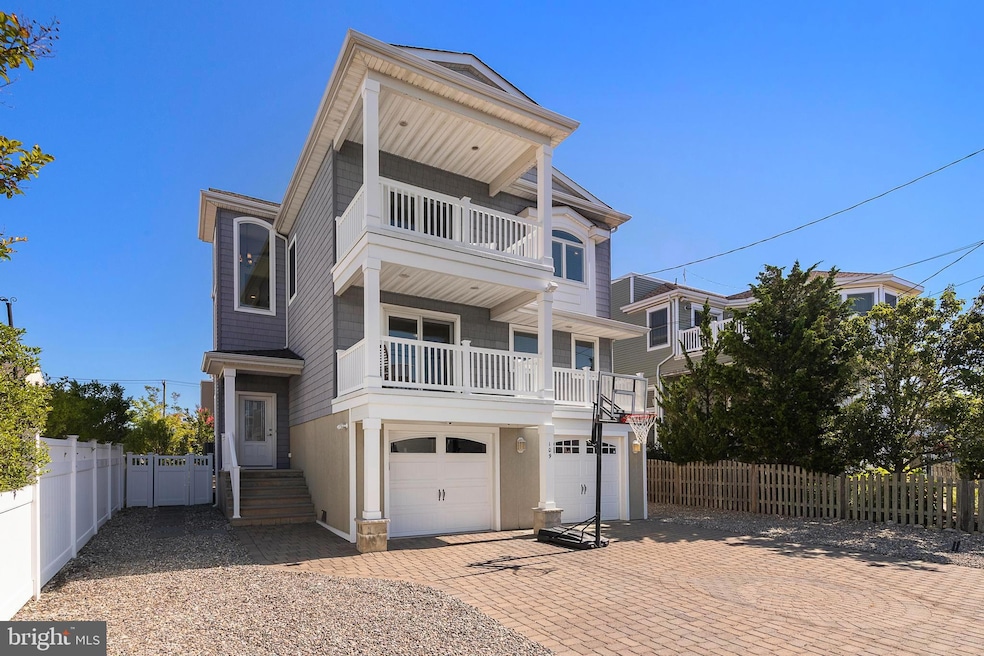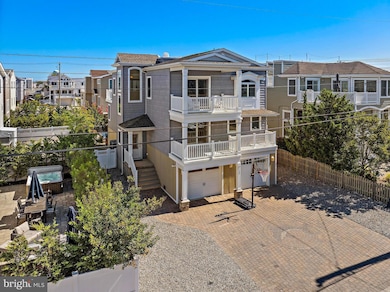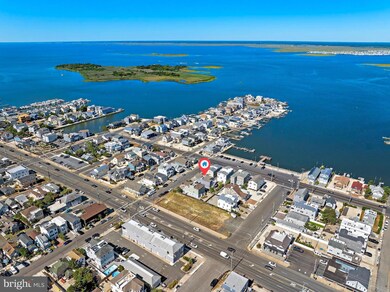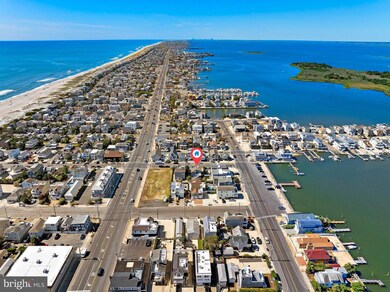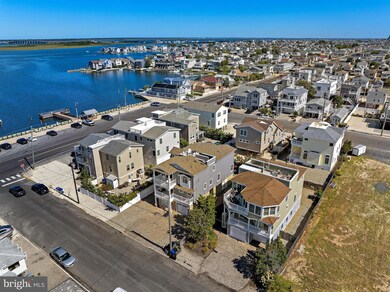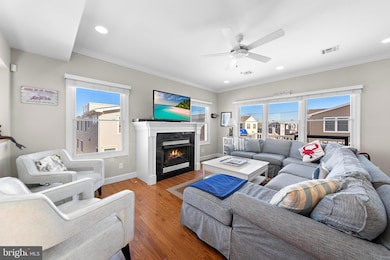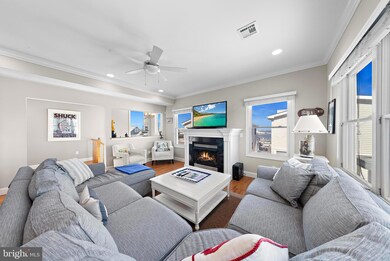109 W 26th St Ship Bottom, NJ 08008
Long Beach Island NeighborhoodEstimated payment $12,812/month
Highlights
- Ocean View
- Bayside
- Two Story Ceilings
- Open Floorplan
- Deck
- 4-minute walk to Bay View Park
About This Home
Coastal luxury meets island lifestyle in this Ship Bottom retreat, where ocean breezes and bayfront sunsets frame every day. Built in 2011, this exceptional reverse-living home offers approx. 2,700 sq. ft. with 4 bedrooms and 3.5 baths, including two private primary suites with their own decks and an additional bunk room that provides flexible sleeping space for family and guests. The rooftop deck captures panoramic 360 views of both ocean and bay, while the backyard serves as your private oasis with two outdoor showers, a custom tiki bar, built-in grill, and room to add a pool. Inside, comfort meets coastal style with hardwood floors, a cozy gas fireplace, and a gourmet kitchen boasting quartz counters, upgraded cabinetry, and stainless steel appliances, all anchored by an elegant oak staircase. Smart upgrades include 2-zone heating and cooling, tankless hot water, central vacuum, alarm system, gas grill hookup, and an oversized two-car garage with a 25’ x 29’ storage area. Just two houses from the bay and one block from the ocean, this prime location offers the best of LBI living. This isn't just a home- it's a chance to claim your place in the heart of Long Beach Island, where beauty, ease, and unforgettable memories become your everyday.
Listing Agent
(908) 295-5626 bquigley@zackshore.com BHHS Zack Shore REALTORS License #1971347 Listed on: 09/02/2025

Home Details
Home Type
- Single Family
Est. Annual Taxes
- $11,216
Year Built
- Built in 2011
Lot Details
- 5,001 Sq Ft Lot
- Lot Dimensions are 50.00 x 100.00
- Partially Fenced Property
- Level Lot
- Property is zoned OR
Parking
- 2 Car Attached Garage
- Oversized Parking
- Driveway
Property Views
- Ocean
- Bay
Home Design
- Reverse Style Home
- Frame Construction
- Shingle Roof
- Piling Construction
Interior Spaces
- 2,703 Sq Ft Home
- Property has 2 Levels
- Open Floorplan
- Central Vacuum
- Two Story Ceilings
- Recessed Lighting
- Stone Fireplace
- Gas Fireplace
- Double Hung Windows
- Sliding Doors
- Great Room
- Dining Room
- Laundry Room
Kitchen
- Gas Oven or Range
- Self-Cleaning Oven
- Stove
- Built-In Microwave
- Dishwasher
Flooring
- Wood
- Wall to Wall Carpet
- Ceramic Tile
Bedrooms and Bathrooms
- 4 Bedrooms
- En-Suite Bathroom
- Walk-In Closet
Outdoor Features
- Deck
Location
- Flood Risk
- Bayside
Utilities
- Forced Air Heating and Cooling System
- Cooling System Utilizes Natural Gas
- Tankless Water Heater
Community Details
- No Home Owners Association
- Ship Bottom Subdivision
Listing and Financial Details
- Tax Lot 00001 09
- Assessor Parcel Number 29-00026-00001 09
Map
Home Values in the Area
Average Home Value in this Area
Tax History
| Year | Tax Paid | Tax Assessment Tax Assessment Total Assessment is a certain percentage of the fair market value that is determined by local assessors to be the total taxable value of land and additions on the property. | Land | Improvement |
|---|---|---|---|---|
| 2025 | $11,216 | $930,800 | $354,800 | $576,000 |
| 2024 | $10,695 | $930,800 | $354,800 | $576,000 |
| 2023 | $9,857 | $930,800 | $354,800 | $576,000 |
| 2022 | $9,857 | $930,800 | $354,800 | $576,000 |
| 2021 | $9,473 | $916,600 | $354,800 | $561,800 |
| 2020 | $9,688 | $916,600 | $354,800 | $561,800 |
| 2019 | $9,698 | $916,600 | $354,800 | $561,800 |
| 2018 | $9,716 | $916,600 | $354,800 | $561,800 |
| 2017 | $8,952 | $903,300 | $354,800 | $548,500 |
| 2016 | $8,843 | $798,800 | $297,000 | $501,800 |
| 2015 | $8,627 | $798,800 | $297,000 | $501,800 |
| 2014 | $8,348 | $773,700 | $297,000 | $476,700 |
Property History
| Date | Event | Price | List to Sale | Price per Sq Ft | Prior Sale |
|---|---|---|---|---|---|
| 09/24/2025 09/24/25 | Price Changed | $2,249,000 | -8.9% | $832 / Sq Ft | |
| 09/02/2025 09/02/25 | For Sale | $2,469,000 | +195.7% | $913 / Sq Ft | |
| 05/24/2012 05/24/12 | Sold | $835,000 | -- | $354 / Sq Ft | View Prior Sale |
Purchase History
| Date | Type | Sale Price | Title Company |
|---|---|---|---|
| Deed | -- | None Available | |
| Interfamily Deed Transfer | -- | None Available | |
| Interfamily Deed Transfer | -- | None Available | |
| Deed | $835,000 | Chicago Title Insurance Co | |
| Deed | $350,000 | None Available | |
| Deed | $1,200,000 | None Available | |
| Deed | $400,000 | Chicago Title Insurance Co | |
| Deed | $400,000 | Chicago Title Insurance Co | |
| Deed | $1,600,000 | Chicago Title Insurance Co |
Mortgage History
| Date | Status | Loan Amount | Loan Type |
|---|---|---|---|
| Previous Owner | $542,750 | New Conventional |
Source: Bright MLS
MLS Number: NJOC2036298
APN: 29-00026-0000-00001-09
- 1219 Long Beach Blvd
- 2109 Central Ave
- 1903 Pennsylvania Ave
- 3608B Long Beach Blvd
- 1810 Central Ave Unit 15
- 1810 Central Ave Unit 17
- 3700 W 38th St
- 111 W 18th St Unit 2
- 5 W 40th St
- 4002 Ocean Blvd
- 7 E 41st St Unit 1
- 1306 Barnegat Ave
- 4505-4507 Ocean
- 1001 Ocean Ave Unit 1017
- 1001 Ocean Ave Unit 1012
- 1001 Ocean Ave Unit C1001
- 108 W 10th St
- 2 E 48th St
- 605 Long Beach Blvd
- 615 Barnegat Ave
- 12 E Beardsley Ave
- 273 N 12th St Unit Fl. 1
- 14 Aaron Dr
- 14 Clara Dr
- 31 Peggy Ln
- 7903 Long Beach Blvd Unit A
- 1603 Mill Creek Rd
- 59 Weaver Dr
- 29 Julia Dr
- 121 E Sand Dune Ln
- 1378 Mill Creek Rd
- 264 Morris Blvd
- 1327 Mill Creek Rd
- 44 Harold Ln
- 27 Gregg Dr
- 61 Sylvia Ln
- 884 Mill Creek Rd
- 39 Jeteemale Dr
- 156 Rodman Dr
- 13302 Long Beach Blvd
