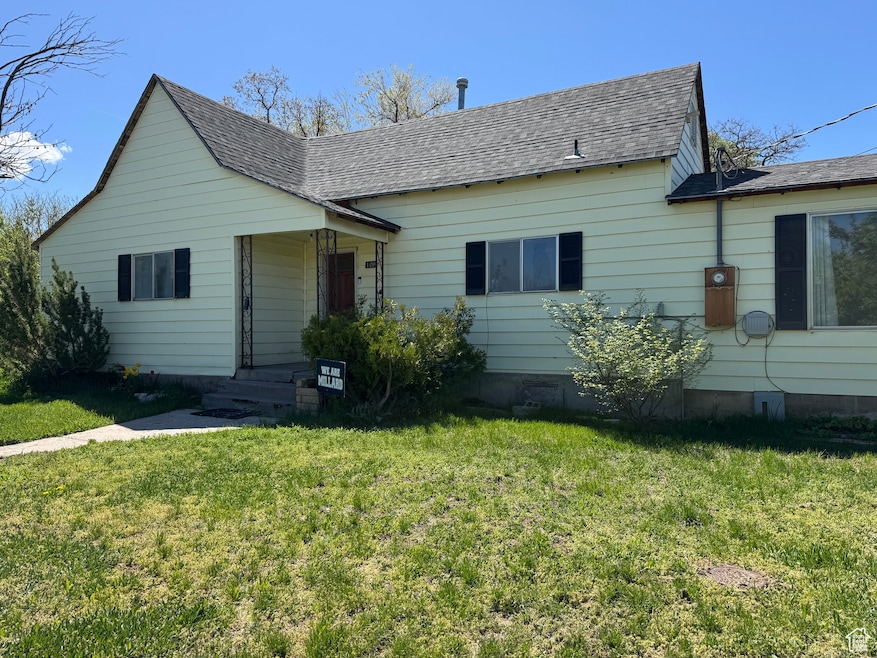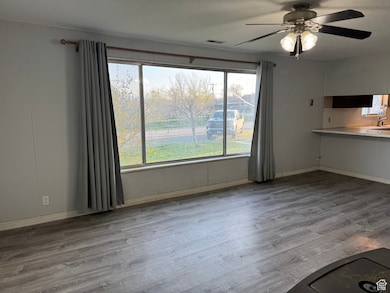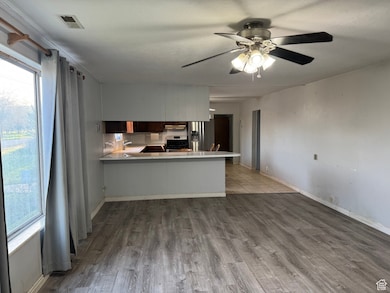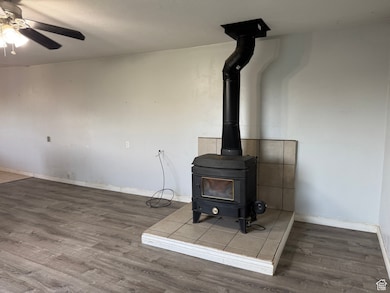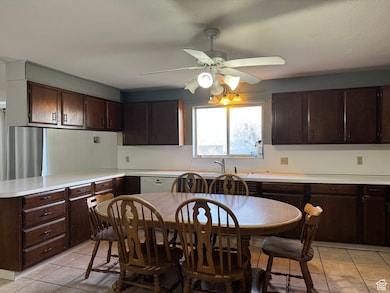109 W 300 Rd S Fillmore, UT 84631
Estimated payment $1,385/month
Highlights
- Horse Property
- Mountain View
- Rambler Architecture
- Mature Trees
- Wood Burning Stove
- No HOA
About This Home
Spacious home in Holden with a large, mature yard. Single level living with a large family room and primary bedroom/bath. Bonus wood burning stove in addition to the furnace for heat. All appliances are included. Dining area in kitchen and at the bar. Dog run and shed are included. Vacant and easy to show. Home needs some TLC so we are suggesting cash or conventional buyers. Unknown if the condition would allow for USDA or FHA.
Listing Agent
Signature Real Estate Services Inc License #5483669 Listed on: 05/27/2025
Home Details
Home Type
- Single Family
Est. Annual Taxes
- $1,194
Year Built
- Built in 1897
Lot Details
- 0.72 Acre Lot
- Lot Dimensions are 127.5x247.5x0.0
- Mature Trees
- Property is zoned Single-Family
Home Design
- Rambler Architecture
Interior Spaces
- 1,706 Sq Ft Home
- 1-Story Property
- Wood Burning Stove
- Double Pane Windows
- Entrance Foyer
- Mountain Views
Kitchen
- Gas Range
- Free-Standing Range
- Range Hood
Flooring
- Carpet
- Tile
Bedrooms and Bathrooms
- 3 Main Level Bedrooms
- Walk-In Closet
- 2 Full Bathrooms
- Bathtub With Separate Shower Stall
Laundry
- Dryer
- Washer
Outdoor Features
- Horse Property
- Open Patio
- Porch
Schools
- Fillmore Elementary And Middle School
- Millard High School
Utilities
- No Cooling
- Forced Air Heating System
- Heating System Uses Wood
- Natural Gas Connected
- Septic Tank
Community Details
- No Home Owners Association
Listing and Financial Details
- Assessor Parcel Number R-1731
Map
Home Values in the Area
Average Home Value in this Area
Tax History
| Year | Tax Paid | Tax Assessment Tax Assessment Total Assessment is a certain percentage of the fair market value that is determined by local assessors to be the total taxable value of land and additions on the property. | Land | Improvement |
|---|---|---|---|---|
| 2024 | $1,194 | $112,625 | $13,550 | $99,075 |
| 2023 | $1,194 | $112,625 | $13,550 | $99,075 |
| 2022 | $987 | $91,345 | $11,292 | $80,053 |
| 2021 | $799 | $70,623 | $9,409 | $61,214 |
| 2020 | $676 | $60,031 | $8,182 | $51,849 |
| 2019 | $663 | $59,287 | $7,438 | $51,849 |
| 2018 | $607 | $55,348 | $6,468 | $48,880 |
| 2017 | $599 | $52,150 | $6,468 | $45,682 |
| 2016 | $522 | $47,243 | $6,463 | $40,780 |
| 2015 | $522 | $47,243 | $6,463 | $40,780 |
| 2014 | -- | $47,243 | $6,463 | $40,780 |
| 2013 | -- | $47,243 | $6,463 | $40,780 |
Property History
| Date | Event | Price | List to Sale | Price per Sq Ft |
|---|---|---|---|---|
| 10/01/2025 10/01/25 | Pending | -- | -- | -- |
| 05/27/2025 05/27/25 | For Sale | $245,000 | -- | $144 / Sq Ft |
Purchase History
| Date | Type | Sale Price | Title Company |
|---|---|---|---|
| Quit Claim Deed | -- | None Listed On Document | |
| Quit Claim Deed | -- | None Listed On Document |
Source: UtahRealEstate.com
MLS Number: 2087573
APN: R-1731
- 361 N 100 W
- 290 N 200 Rd E
- 700 W 1100 S
- 8300 N 3300 E
- 600 E 1200 St N
- 205 N 100 E
- 3700 W 5800 N
- 2155 N Cedar Mountain Rd
- 2835 N Cedar Mountain Rd
- 2505 N Cedar Mountain Rd
- 1200 N Cedar Mountain Rd
- 625 N 100 St E Unit 20
- 390 N 100 W
- 380 N 200 St W
- 335 W 400 North St
- 410 W 400 N
- 225 W 200 St N
- 60 W 100 N
- 40 S 100 Rd E
- 430 E Canyon Rd
