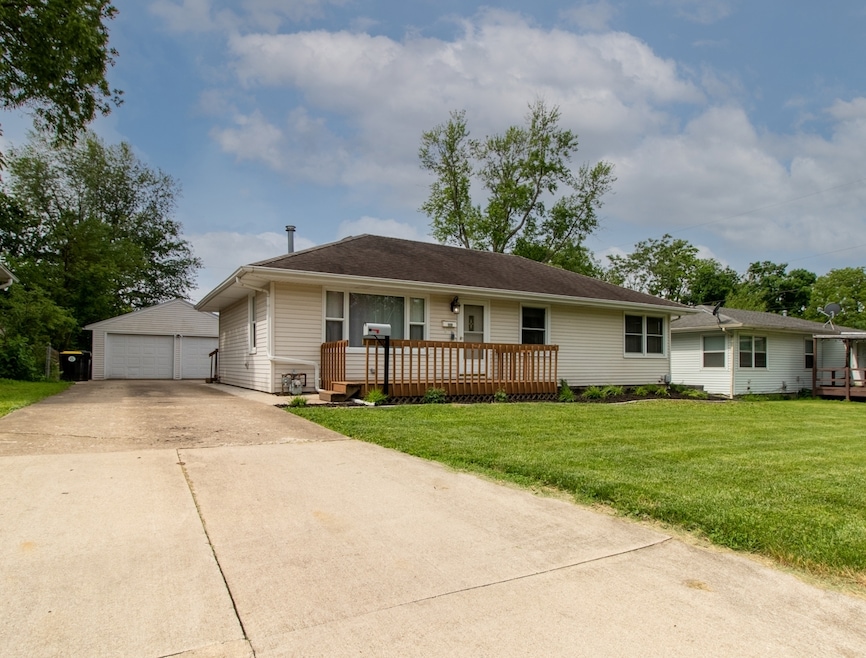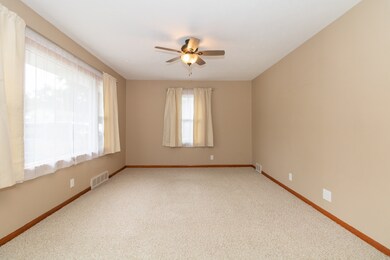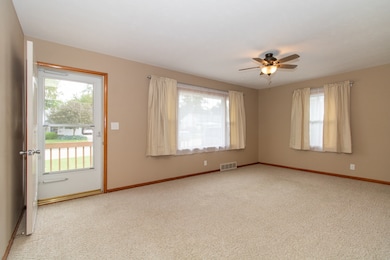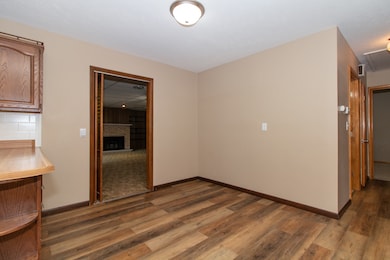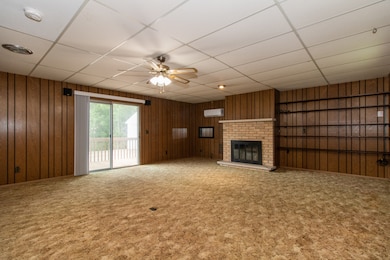
109 W Cypress St Normal, IL 61761
Highlights
- Deck
- 2 Car Detached Garage
- Laundry Room
- Ranch Style House
- Living Room
- Garden Bath
About This Home
As of July 2022Take a stroll in uptown Normal to this 5 bedroom/2 bath home near ISU campus. This home is larger then it looks with additions! This home features a newly Remodeled basement addition, the owners added 2 rooms down and a full bath. Eat-in kitchen, all appliances stay. Oversized detached 2 car garage. HARDWOOD under most of the carpet! Vinyl windows throughout. Mostly Fenced, landscaped yard w/a large deck for entertaining. Water heater new 2019, 2022 updated garage opener on 1 of the garage units. Leaf gutter guards installed 2019. Constitution Trail is right at the end of the street.
Last Buyer's Agent
Non Member
NON MEMBER
Home Details
Home Type
- Single Family
Est. Annual Taxes
- $4,726
Year Built
- Built in 1956
Lot Details
- 8,712 Sq Ft Lot
- Lot Dimensions are 66x132
Parking
- 2 Car Detached Garage
- Driveway
- Parking Space is Owned
Home Design
- Ranch Style House
- Asphalt Roof
- Vinyl Siding
Interior Spaces
- 2,525 Sq Ft Home
- Family Room with Fireplace
- Family Room Downstairs
- Living Room
- Combination Kitchen and Dining Room
- Range with Range Hood
Bedrooms and Bathrooms
- 3 Bedrooms
- 5 Potential Bedrooms
- 2 Full Bathrooms
- Garden Bath
Laundry
- Laundry Room
- Dryer
- Washer
Finished Basement
- Basement Fills Entire Space Under The House
- Finished Basement Bathroom
Outdoor Features
- Deck
Schools
- Glenn Elementary School
- Kingsley Jr High Middle School
- Normal Community West High Schoo
Utilities
- Central Air
- Heating System Uses Natural Gas
Ownership History
Purchase Details
Home Financials for this Owner
Home Financials are based on the most recent Mortgage that was taken out on this home.Purchase Details
Home Financials for this Owner
Home Financials are based on the most recent Mortgage that was taken out on this home.Similar Homes in Normal, IL
Home Values in the Area
Average Home Value in this Area
Purchase History
| Date | Type | Sale Price | Title Company |
|---|---|---|---|
| Warranty Deed | -- | None Listed On Document | |
| Warranty Deed | $118,000 | Mclean County Title |
Mortgage History
| Date | Status | Loan Amount | Loan Type |
|---|---|---|---|
| Open | $191,468 | FHA | |
| Previous Owner | $94,400 | No Value Available |
Property History
| Date | Event | Price | Change | Sq Ft Price |
|---|---|---|---|---|
| 07/29/2022 07/29/22 | Sold | $195,500 | 0.0% | $77 / Sq Ft |
| 06/13/2022 06/13/22 | Pending | -- | -- | -- |
| 06/10/2022 06/10/22 | Price Changed | $195,500 | -2.2% | $77 / Sq Ft |
| 06/07/2022 06/07/22 | For Sale | $199,900 | 0.0% | $79 / Sq Ft |
| 06/04/2022 06/04/22 | Pending | -- | -- | -- |
| 06/02/2022 06/02/22 | For Sale | $199,900 | +63.2% | $79 / Sq Ft |
| 04/19/2019 04/19/19 | Sold | $122,500 | -5.0% | $49 / Sq Ft |
| 03/22/2019 03/22/19 | Pending | -- | -- | -- |
| 03/18/2019 03/18/19 | For Sale | $129,000 | -- | $51 / Sq Ft |
Tax History Compared to Growth
Tax History
| Year | Tax Paid | Tax Assessment Tax Assessment Total Assessment is a certain percentage of the fair market value that is determined by local assessors to be the total taxable value of land and additions on the property. | Land | Improvement |
|---|---|---|---|---|
| 2024 | $5,272 | $72,545 | $13,457 | $59,088 |
| 2022 | $5,272 | $58,684 | $10,886 | $47,798 |
| 2021 | $4,752 | $51,675 | $10,271 | $41,404 |
| 2020 | $4,726 | $51,138 | $10,164 | $40,974 |
| 2019 | $3,578 | $50,863 | $10,109 | $40,754 |
| 2018 | $3,529 | $50,325 | $10,002 | $40,323 |
| 2017 | $3,403 | $50,325 | $10,002 | $40,323 |
| 2016 | $3,366 | $50,325 | $10,002 | $40,323 |
| 2015 | $3,252 | $49,146 | $9,768 | $39,378 |
| 2014 | $3,212 | $49,146 | $9,768 | $39,378 |
| 2013 | -- | $49,146 | $9,768 | $39,378 |
Agents Affiliated with this Home
-
Mike Hutson

Seller's Agent in 2022
Mike Hutson
RE/MAX
(309) 825-6894
82 Total Sales
-
Jean Hutson

Seller Co-Listing Agent in 2022
Jean Hutson
RE/MAX
(309) 825-5707
59 Total Sales
-
N
Buyer's Agent in 2022
Non Member
NON MEMBER
-
Keith Troutman

Seller's Agent in 2019
Keith Troutman
BHHS Central Illinois, REALTORS
(309) 826-1737
118 Total Sales
Map
Source: Midwest Real Estate Data (MRED)
MLS Number: 11421687
APN: 14-28-229-005
- 601 N Main St Unit 7S
- 107 Veronica Way
- 407 Tilden Place
- 1006 Sheryl Ln
- 248 Parktrail Rd
- 700 N Adelaide St Unit 69
- 111 N Adelaide St
- 440 Beechwood Ct
- 510 Beechwood Ct
- 1003 Perry Ln
- 1 Gary Ct
- 1206 Aurora Way
- 1003 S University St
- 1110 Henry St
- 1204 Henry St
- 1509 Torrey Pines Rd
- 1227 Beacon Hill Ct
- 203 Keiser Ave
- 100 E Virginia Ave
- 905 Ruston Ave
