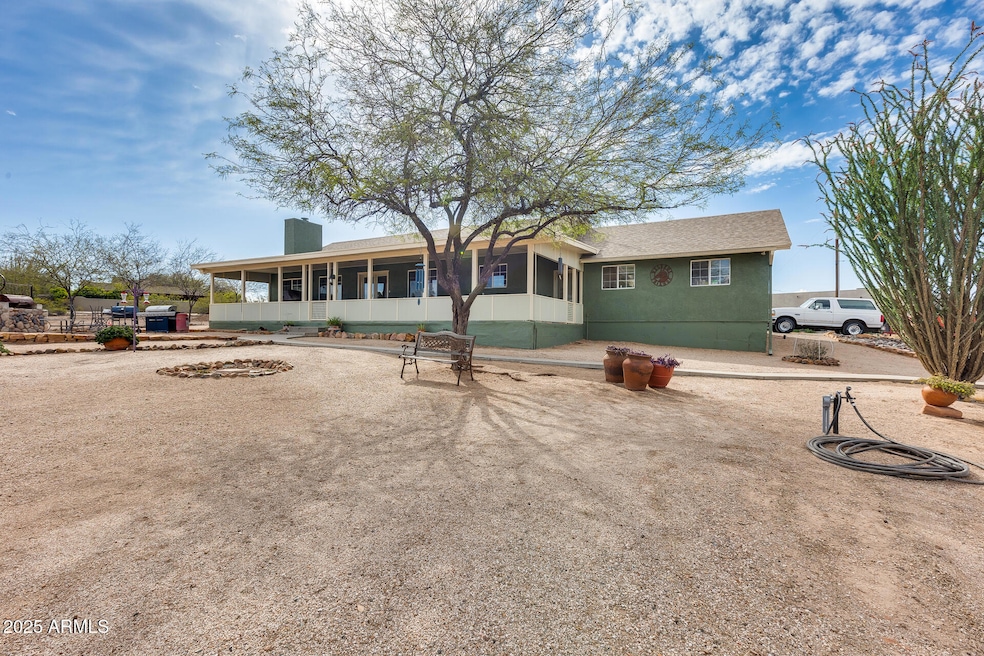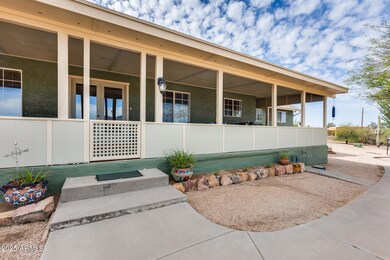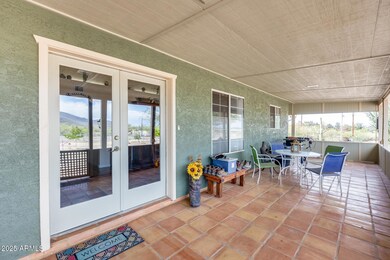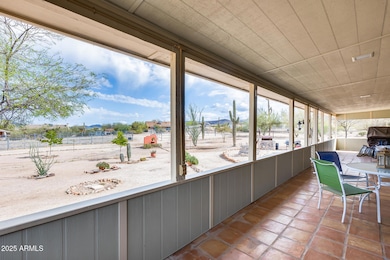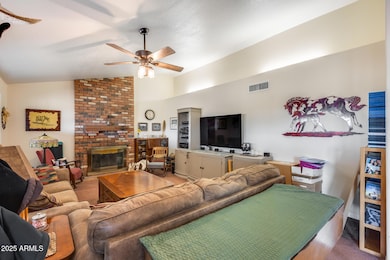
109 W Ridgecrest Rd Desert Hills, AZ 85086
Highlights
- Equestrian Center
- 2.5 Acre Lot
- Vaulted Ceiling
- Desert Mountain Middle School Rated A-
- Mountain View
- No HOA
About This Home
As of July 2025Your Dream Desert Retreat Awaits! Nestled on 2.5 private, fully usable acres in Desert Hills, this beautifully maintained 3-bedroom, 2-bath home offers stunning mountain views and a private well. The spacious kitchen features an island and pantry, while the inviting family room boasts a cozy wood-burning fireplace. Step outside to enjoy the covered patio and serene desert landscape, along with a well-designed horse setup featuring two 12'x24' stalls with a breezeway aisle, a 50'x60' connected turnout, and an 80'x130' arena. Additional highlights include a 2-car garage, 10x13 storage shed, and fresh exterior paint. With ample space for your horses, RVs, and toys, this property is ready for you to make it your own. Don't miss this rare opportunity to own a peaceful desert escape!
Last Agent to Sell the Property
My Home Group Real Estate License #SA673332000 Listed on: 04/04/2025

Home Details
Home Type
- Single Family
Est. Annual Taxes
- $3,062
Year Built
- Built in 1992
Lot Details
- 2.5 Acre Lot
- Private Streets
- Desert faces the front and back of the property
- Chain Link Fence
Parking
- 2 Car Garage
- 3 Open Parking Spaces
- Garage Door Opener
Home Design
- Wood Frame Construction
- Composition Roof
- Stucco
Interior Spaces
- 1,480 Sq Ft Home
- 1-Story Property
- Vaulted Ceiling
- Ceiling Fan
- Skylights
- Double Pane Windows
- Wood Frame Window
- Family Room with Fireplace
- Mountain Views
- Washer and Dryer Hookup
Kitchen
- Eat-In Kitchen
- Electric Cooktop
- Built-In Microwave
- Kitchen Island
- Laminate Countertops
Flooring
- Laminate
- Tile
Bedrooms and Bathrooms
- 3 Bedrooms
- Bathroom Updated in 2024
- 2 Bathrooms
Schools
- Desert Mountain Elementary And Middle School
- Boulder Creek High School
Horse Facilities and Amenities
- Equestrian Center
- Horses Allowed On Property
- Horse Stalls
- Corral
- Arena
Utilities
- Refrigerated and Evaporative Cooling System
- Heating Available
- High Speed Internet
- Cable TV Available
Additional Features
- No Interior Steps
- Covered Patio or Porch
Community Details
- No Home Owners Association
- Association fees include no fees
Listing and Financial Details
- Assessor Parcel Number 211-73-038-D
Ownership History
Purchase Details
Home Financials for this Owner
Home Financials are based on the most recent Mortgage that was taken out on this home.Purchase Details
Home Financials for this Owner
Home Financials are based on the most recent Mortgage that was taken out on this home.Purchase Details
Similar Homes in the area
Home Values in the Area
Average Home Value in this Area
Purchase History
| Date | Type | Sale Price | Title Company |
|---|---|---|---|
| Warranty Deed | $715,000 | Driggs Title Agency | |
| Warranty Deed | $270,000 | Driggs Title Agency Inc | |
| Interfamily Deed Transfer | -- | -- |
Mortgage History
| Date | Status | Loan Amount | Loan Type |
|---|---|---|---|
| Open | $679,250 | New Conventional | |
| Previous Owner | $314,300 | New Conventional | |
| Previous Owner | $271,217 | New Conventional | |
| Previous Owner | $262,209 | FHA | |
| Previous Owner | $265,109 | FHA |
Property History
| Date | Event | Price | Change | Sq Ft Price |
|---|---|---|---|---|
| 07/07/2025 07/07/25 | Sold | $715,000 | -4.7% | $483 / Sq Ft |
| 04/22/2025 04/22/25 | Price Changed | $749,900 | -1.3% | $507 / Sq Ft |
| 04/04/2025 04/04/25 | For Sale | $759,900 | +181.4% | $513 / Sq Ft |
| 10/29/2014 10/29/14 | Sold | $270,000 | -6.6% | $181 / Sq Ft |
| 09/29/2014 09/29/14 | Pending | -- | -- | -- |
| 09/05/2014 09/05/14 | Price Changed | $289,000 | -3.6% | $194 / Sq Ft |
| 07/02/2014 07/02/14 | For Sale | $299,900 | -- | $201 / Sq Ft |
Tax History Compared to Growth
Tax History
| Year | Tax Paid | Tax Assessment Tax Assessment Total Assessment is a certain percentage of the fair market value that is determined by local assessors to be the total taxable value of land and additions on the property. | Land | Improvement |
|---|---|---|---|---|
| 2025 | $3,062 | $29,876 | -- | -- |
| 2024 | $2,898 | $28,454 | -- | -- |
| 2023 | $2,898 | $43,050 | $8,610 | $34,440 |
| 2022 | $2,786 | $29,470 | $5,890 | $23,580 |
| 2021 | $2,875 | $28,030 | $5,600 | $22,430 |
| 2020 | $2,813 | $26,970 | $5,390 | $21,580 |
| 2019 | $2,721 | $27,270 | $5,450 | $21,820 |
| 2018 | $2,623 | $25,050 | $5,010 | $20,040 |
| 2017 | $2,574 | $22,860 | $4,570 | $18,290 |
| 2016 | $2,319 | $22,520 | $4,500 | $18,020 |
| 2015 | $2,161 | $20,400 | $4,080 | $16,320 |
Agents Affiliated with this Home
-
Julia Rice
J
Seller's Agent in 2025
Julia Rice
My Home Group
(480) 685-2760
1 in this area
45 Total Sales
-
Mayra Reyes
M
Buyer's Agent in 2025
Mayra Reyes
W and Partners, LLC
(623) 760-6716
1 in this area
47 Total Sales
-
Ana Woods

Seller's Agent in 2014
Ana Woods
Dominion Group Properties
(602) 492-2060
26 in this area
108 Total Sales
-
Tracy Capote

Seller Co-Listing Agent in 2014
Tracy Capote
Dominion Group Properties
(602) 499-2374
25 in this area
82 Total Sales
-
Jeffrey Johnson

Buyer's Agent in 2014
Jeffrey Johnson
Realty Executives
(602) 690-5882
3 in this area
49 Total Sales
-
J
Buyer's Agent in 2014
Jeff Johnson
Realty Executives
Map
Source: Arizona Regional Multiple Listing Service (ARMLS)
MLS Number: 6845054
APN: 211-73-038D
- 2.5 acres W Saddle Mountain Rd
- 602 W Ridgecrest Rd
- 39720 N 7th St
- 39024 N 6th Dr
- 205 E Tanya Rd
- 40627 N 6th Ave
- 38614 N Central Ave
- 40927 N 3rd Ave
- 42400 N Central Ave Unit C
- 42400 N Central Ave Unit D
- 2 acres N Central Ave Unit 1,2
- 40404 N New River Rd
- 38804 N 7th Ave
- 40235 N Candlewyck Ln Unit 34
- 21 E Irvine Rd
- 512 E Jordon Ln
- 40619 N Candlewyck Ln Unit 34
- 1303 W Spirit Dr
- 39617 N Prairie Ln Unit 55
- 40930 N Lambert Trail
