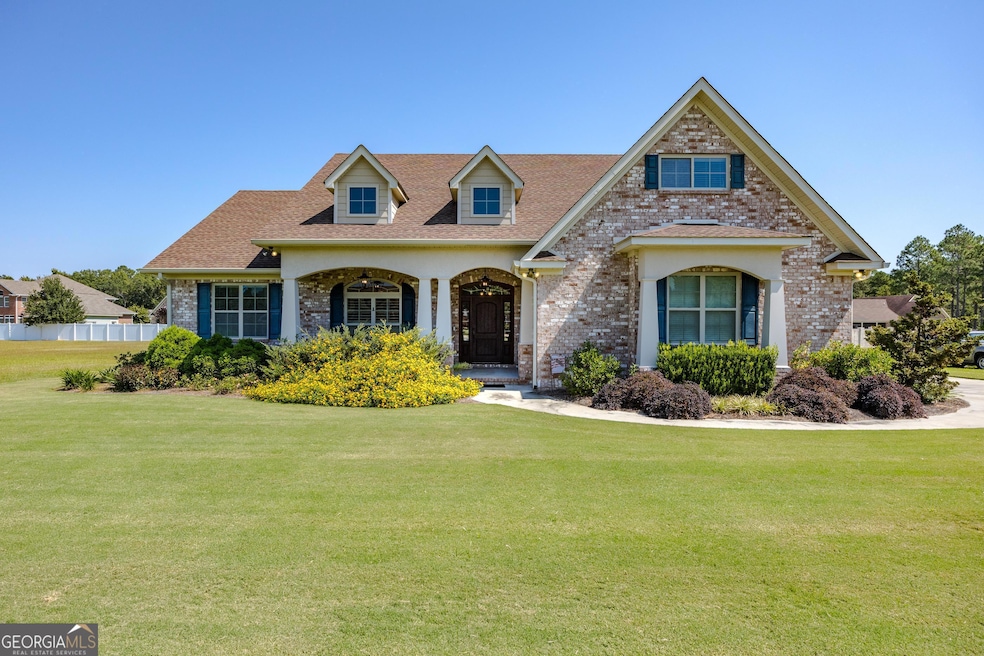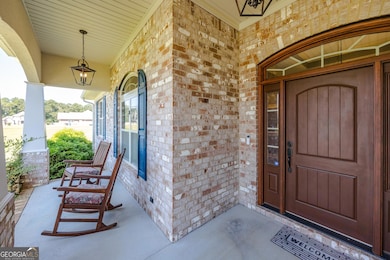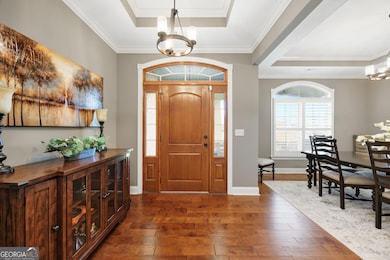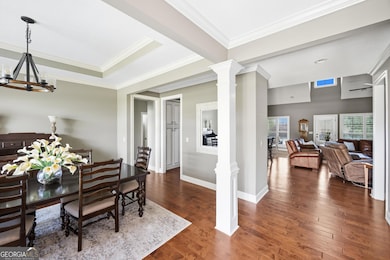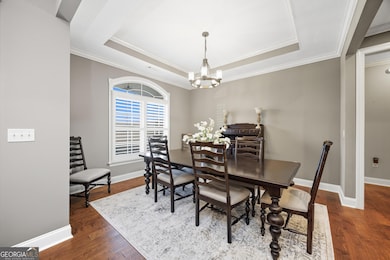109 Walke Ridge Trail Dublin, GA 31021
Estimated payment $3,090/month
Highlights
- Dining Room Seats More Than Twelve
- Vaulted Ceiling
- Bonus Room
- Clubhouse
- Main Floor Primary Bedroom
- Community Pool
About This Home
STUNNING Brick Home with 4 bedrooms, 3 full bathrooms, Bonus Room, and over 3,000 square feet. Step inside to find a gourmet kitchen with granite countertops, stainless steel appliances, and center island. The living room offers vaulted ceiling with wooden beam, lots of natural lighting, stone fireplace, and built in cabinetry. Formal Dining Room with elegant trey ceiling. Main-level primary suite with his-and-her closets and a luxurious en-suite bathroom. The en-suite bathroom consists of his-and-her vanities with granite countertops, jetted soaking tub, tile walk-in shower, and toilet room. With this split-level plan, you will find another two bedrooms and full bathrooms on the main floor. Upstairs, you'll find a versatile bonus room, a fourth bedroom with huge walk-in closet, and another full bathroom-ideal for guests, a home office, or a teen suite. Additional features of the home include: tankless hot water heater, spray foam insulation, and plantation shutters. Enjoy the outdoors from the comfort of your covered front and back porches, perfect for relaxing or entertaining. Community clubhouse and pool. Home has the option to remain fully furnished for an additional price!!Prime Dublin location close to shopping, dining, schools, medical, hospital, churches, and more!!
Listing Agent
Premier Properties of Dublin, LLC License #340720 Listed on: 09/17/2025
Home Details
Home Type
- Single Family
Est. Annual Taxes
- $4,923
Year Built
- Built in 2017
Lot Details
- 0.5 Acre Lot
- Level Lot
Parking
- Garage
Home Design
- Composition Roof
- Four Sided Brick Exterior Elevation
Interior Spaces
- 3,014 Sq Ft Home
- 2-Story Property
- Bookcases
- Beamed Ceilings
- Tray Ceiling
- Vaulted Ceiling
- Gas Log Fireplace
- Plantation Shutters
- Entrance Foyer
- Dining Room Seats More Than Twelve
- Bonus Room
- Carpet
Kitchen
- Oven or Range
- Microwave
- Dishwasher
- Stainless Steel Appliances
Bedrooms and Bathrooms
- 4 Bedrooms | 3 Main Level Bedrooms
- Primary Bedroom on Main
- Split Bedroom Floorplan
- Walk-In Closet
- Double Vanity
- Soaking Tub
- Bathtub Includes Tile Surround
- Separate Shower
Laundry
- Laundry Room
- Laundry in Hall
Schools
- Hillcrest Elementary School
- West Laurens Middle School
- West Laurens High School
Utilities
- Cooling Available
- Heating Available
- High Speed Internet
Community Details
Overview
- Property has a Home Owners Association
- Walke Ridge Subdivision
Amenities
- Clubhouse
Recreation
- Community Pool
Map
Home Values in the Area
Average Home Value in this Area
Tax History
| Year | Tax Paid | Tax Assessment Tax Assessment Total Assessment is a certain percentage of the fair market value that is determined by local assessors to be the total taxable value of land and additions on the property. | Land | Improvement |
|---|---|---|---|---|
| 2024 | $5,222 | $163,720 | $11,000 | $152,720 |
| 2023 | $4,645 | $145,240 | $11,000 | $134,240 |
| 2022 | $981 | $145,240 | $11,000 | $134,240 |
| 2021 | $828 | $115,699 | $9,600 | $106,099 |
| 2020 | $829 | $115,699 | $9,600 | $106,099 |
| 2019 | $830 | $115,699 | $9,600 | $106,099 |
| 2018 | $831 | $115,699 | $9,600 | $106,099 |
| 2017 | $48 | $6,720 | $6,720 | $0 |
| 2016 | $48 | $6,720 | $6,720 | $0 |
| 2015 | $48 | $6,720 | $6,720 | $0 |
| 2014 | $50 | $7,840 | $7,840 | $0 |
Property History
| Date | Event | Price | List to Sale | Price per Sq Ft | Prior Sale |
|---|---|---|---|---|---|
| 11/20/2025 11/20/25 | Price Changed | $509,000 | -1.2% | $169 / Sq Ft | |
| 09/17/2025 09/17/25 | For Sale | $515,000 | +8.4% | $171 / Sq Ft | |
| 11/22/2024 11/22/24 | Sold | $475,000 | -2.9% | $157 / Sq Ft | View Prior Sale |
| 10/03/2024 10/03/24 | Price Changed | $489,000 | -3.9% | $162 / Sq Ft | |
| 08/09/2024 08/09/24 | Price Changed | $509,000 | -3.0% | $169 / Sq Ft | |
| 06/15/2024 06/15/24 | For Sale | $525,000 | -- | $174 / Sq Ft |
Purchase History
| Date | Type | Sale Price | Title Company |
|---|---|---|---|
| Warranty Deed | $475,000 | -- | |
| Warranty Deed | $290,000 | -- | |
| Warranty Deed | -- | -- | |
| Deed | -- | -- |
Mortgage History
| Date | Status | Loan Amount | Loan Type |
|---|---|---|---|
| Open | $356,250 | New Conventional | |
| Previous Owner | $250,000 | New Conventional |
Source: Georgia MLS
MLS Number: 10607390
APN: 099D-064-Y
- lot 4 Walke Ridge Rd
- 414 Village Dr
- 106 Garden Ln
- 113 Parks Ridge Rd
- 0 Fairview Park Dr
- 203 Cherokee Rose Cir
- 0 Ralph Wood Rd Unit 246370
- 100 Parks Ridge
- 0 Industrial Blvd Unit 14447
- 0 Industrial Blvd Unit 14449
- 107 Quinn Dr
- 112 Oak Pointe Cir
- 0 Hillcrest Pkwy Unit 22394
- 0 Hillcrest Pkwy Unit 25660
- 0 Hillcrest Pkwy Unit 22378
- 0 Hillcrest Pkwy Unit 22393
- 0 Hillcrest Pkwy Unit 25638
- 0 Hillcrest Pkwy Unit 22379
- 1103 Wingate St
- 1110 Hillcrest Pkwy
- 650 Fairfield Dr
- 215 Brookwood Dr
- 1806 Knox St
- 206 Ridge Cir
- 1610 Woodrow Ave
- 1609 Woodrow Ave
- 309 Beachwood Dr
- 1508 Turner Ct
- 427 Eastwood Dr
- 100 Fox Den Ct
- 75 Woodlawn Dr
- 1507 Claxton Dairy Rd
- 344 MacE Cannon Rd
- 104 Hillside Ct
- 310 Roberts St
- 1003 Claxton Dairy Rd
- 608 Hillcrest Pkwy
- 320 Coney St
- 201 Woodlawn Dr
- 1015 Martin Luther King jr Dr
