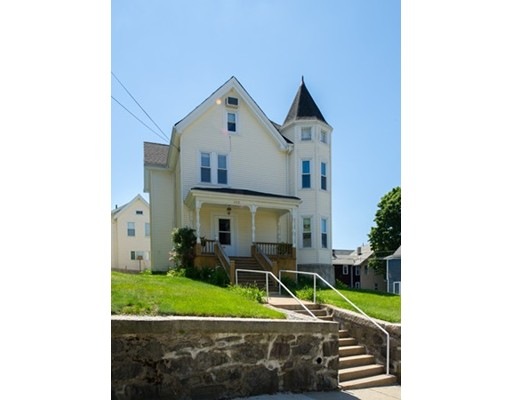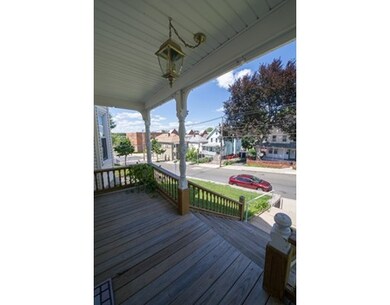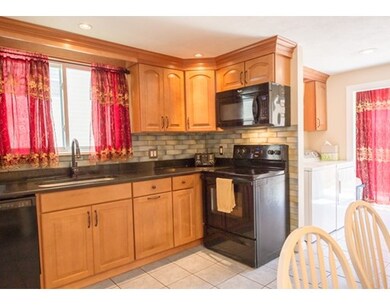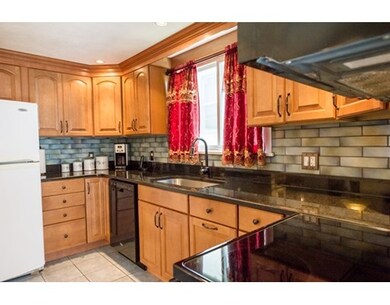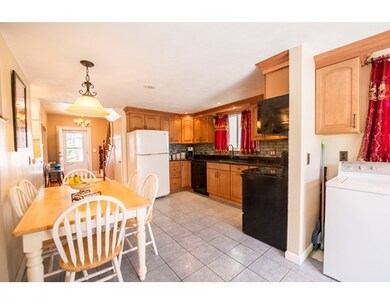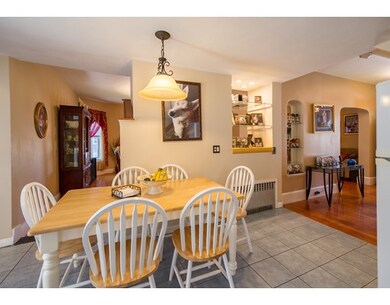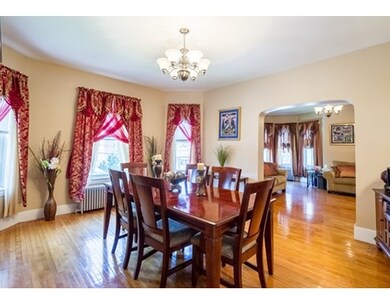
109 Walnut St Malden, MA 02148
Belmont NeighborhoodAbout This Home
As of September 2019Does a healthy lifestyle where you can walk to an array of restaurants, downtown shops, YMCA, school, MBTA Orange line and commuter rail appeal to you? This Victorian home is nestled high and holds eight rooms, four bedrooms and one and half baths. First Floor layout is a winner with its expansive large living room, dining room and eat in kitchen with half bathroom. Second Floor rounds out with three large bedrooms, small office and full bathroom. Master bedroom or family room make up the third floor. Small fenced in back yard for some privacy. This spacious beautiful home in the city of Malden that is situated in close proximity to Boston's major arteries and interstates with direct access to Logan Airport offers the best of the big city and the feel of a small town.
Home Details
Home Type
Single Family
Est. Annual Taxes
$83
Year Built
1860
Lot Details
0
Listing Details
- Lot Description: Other (See Remarks)
- Other Agent: 2.50
- Special Features: None
- Property Sub Type: Detached
- Year Built: 1860
Interior Features
- Appliances: Range, Dishwasher, Microwave, Washer, Dryer
- Has Basement: Yes
- Number of Rooms: 8
- Amenities: Public Transportation, Shopping, Park, Public School
- Electric: Circuit Breakers
- Flooring: Wood, Tile, Wall to Wall Carpet
- Basement: Full
- Bedroom 2: 16X13
- Bedroom 3: 14X12
- Bedroom 4: 13X12
- Kitchen: 17X13
- Living Room: 14X14
- Dining Room: 15X14
Exterior Features
- Construction: Frame
- Exterior: Vinyl
- Foundation: Fieldstone
Garage/Parking
- Parking: Off-Street
- Parking Spaces: 1
Utilities
- Cooling: None
- Heating: Gas
- Heat Zones: 1
- Utility Connections: for Electric Range, for Gas Dryer, for Electric Dryer
Schools
- High School: Malden High
Lot Info
- Assessor Parcel Number: M:081 B:361 L:116
Ownership History
Purchase Details
Home Financials for this Owner
Home Financials are based on the most recent Mortgage that was taken out on this home.Purchase Details
Home Financials for this Owner
Home Financials are based on the most recent Mortgage that was taken out on this home.Purchase Details
Home Financials for this Owner
Home Financials are based on the most recent Mortgage that was taken out on this home.Purchase Details
Home Financials for this Owner
Home Financials are based on the most recent Mortgage that was taken out on this home.Similar Homes in the area
Home Values in the Area
Average Home Value in this Area
Purchase History
| Date | Type | Sale Price | Title Company |
|---|---|---|---|
| Not Resolvable | $575,000 | -- | |
| Not Resolvable | $425,000 | -- | |
| Deed | -- | -- | |
| Deed | $235,000 | -- |
Mortgage History
| Date | Status | Loan Amount | Loan Type |
|---|---|---|---|
| Open | $546,250 | New Conventional | |
| Previous Owner | $382,500 | New Conventional | |
| Previous Owner | $100,000 | No Value Available | |
| Previous Owner | $65,000 | No Value Available | |
| Previous Owner | $270,400 | No Value Available | |
| Previous Owner | $11,549 | No Value Available | |
| Previous Owner | $188,000 | Purchase Money Mortgage | |
| Previous Owner | $141,600 | No Value Available | |
| Previous Owner | $136,500 | No Value Available |
Property History
| Date | Event | Price | Change | Sq Ft Price |
|---|---|---|---|---|
| 09/03/2019 09/03/19 | Sold | $575,000 | +2.7% | $246 / Sq Ft |
| 07/25/2019 07/25/19 | Pending | -- | -- | -- |
| 07/17/2019 07/17/19 | For Sale | $559,900 | +31.7% | $239 / Sq Ft |
| 09/01/2015 09/01/15 | Sold | $425,000 | 0.0% | $182 / Sq Ft |
| 07/25/2015 07/25/15 | Pending | -- | -- | -- |
| 07/16/2015 07/16/15 | Off Market | $425,000 | -- | -- |
| 06/25/2015 06/25/15 | For Sale | $425,000 | -- | $182 / Sq Ft |
Tax History Compared to Growth
Tax History
| Year | Tax Paid | Tax Assessment Tax Assessment Total Assessment is a certain percentage of the fair market value that is determined by local assessors to be the total taxable value of land and additions on the property. | Land | Improvement |
|---|---|---|---|---|
| 2025 | $83 | $732,600 | $296,200 | $436,400 |
| 2024 | $7,962 | $681,100 | $279,700 | $401,400 |
| 2023 | $7,719 | $633,200 | $255,000 | $378,200 |
| 2022 | $7,387 | $598,100 | $230,400 | $367,700 |
| 2021 | $6,892 | $560,800 | $205,700 | $355,100 |
| 2020 | $6,412 | $506,900 | $198,700 | $308,200 |
| 2019 | $5,892 | $444,000 | $189,200 | $254,800 |
| 2018 | $5,639 | $400,200 | $156,300 | $243,900 |
| 2017 | $5,421 | $382,600 | $150,100 | $232,500 |
| 2016 | $5,229 | $344,900 | $137,800 | $207,100 |
| 2015 | $5,208 | $331,100 | $131,200 | $199,900 |
| 2014 | $4,906 | $304,700 | $119,300 | $185,400 |
Agents Affiliated with this Home
-
G
Seller's Agent in 2019
Gayle Dawson
MV of Massachusetts LLC
-

Buyer's Agent in 2019
Brian Flynn
Coldwell Banker Realty - Lexington
(617) 285-3328
168 Total Sales
-
M
Seller's Agent in 2015
Mary Scimemi
Leading Edge Real Estate
(781) 983-9234
100 Total Sales
-
B
Buyer's Agent in 2015
Beacon Group
Coldwell Banker Realty - Newton
(617) 480-5480
101 Total Sales
Map
Source: MLS Property Information Network (MLS PIN)
MLS Number: 71863818
APN: MALD-000081-000361-000116
- 9 Queenwood Terrace
- 23 Upham St
- 113-115 Ashland St
- 240 Ferry St Unit 1
- 2 Cedar Terrace
- 210 Hancock St
- 62 Highland Ave
- 80 Main St Unit 9
- 80 Main St Unit 20
- 57 Belmont St Unit 57
- 272-274 Cross St Unit 2A
- 272-274 Cross St Unit 3A
- 272-274 Cross St Unit 3B
- 272-274 Cross St Unit 1A
- 272-274 Cross St Unit 2B
- 22 Belmont Park
- 18 Newhall St
- 15 Bennett St
- 32 Central Ave
- 7-9 Meridian Pkwy
