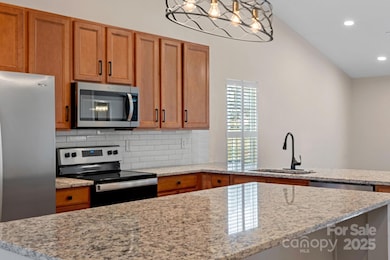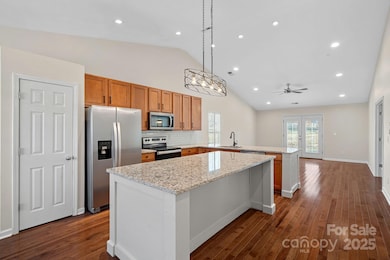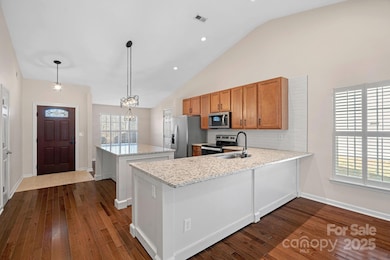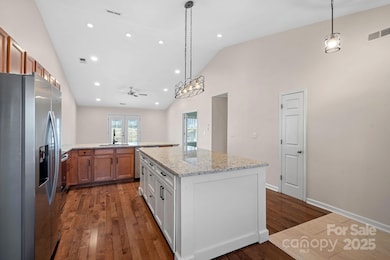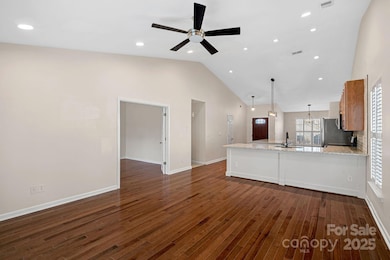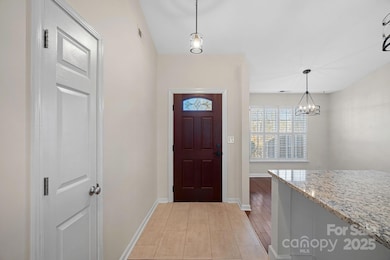109 Washburn Range Dr Mooresville, NC 28115
Estimated payment $2,558/month
Highlights
- Open Floorplan
- Clubhouse
- Vaulted Ceiling
- Rocky River Elementary School Rated A
- Wooded Lot
- 1.5-Story Property
About This Home
Ranch-style home, newly renovated and move-in ready! 4BR in Linwood Farms/Mooresville Graded School District! Expansive kitchen with island and breakfast area, granite countertops, and all new stainless steel appliances! This leads into your natural light-filled, open floor plan great room. Primary suite is ADA compliant including zero-threshold shower, vaulted ceiling, and walk-in closet. Three additional bedrooms on the main level. Second level brings you to a spacious bonus/rec/theater room with vaulted ceiling! Patio area for outdoor enjoyment. Two-car garage. This highly sought-after community provides a pool, playground, sidewalks, streetlights, and natural areas for outdoor living!
Listing Agent
Century 21 Lawrie Lawrence Brokerage Email: dmarierealty1@gmail.com License #290606 Listed on: 01/24/2025

Home Details
Home Type
- Single Family
Est. Annual Taxes
- $4,292
Year Built
- Built in 2005
Lot Details
- Cleared Lot
- Wooded Lot
- Property is zoned RG
HOA Fees
- $36 Monthly HOA Fees
Parking
- 2 Car Attached Garage
Home Design
- 1.5-Story Property
- Brick Exterior Construction
- Slab Foundation
- Vinyl Siding
Interior Spaces
- Open Floorplan
- Vaulted Ceiling
- Ceiling Fan
- French Doors
- Entrance Foyer
Kitchen
- Breakfast Area or Nook
- Breakfast Bar
- Oven
- Electric Range
- Microwave
- Plumbed For Ice Maker
- Dishwasher
- Kitchen Island
- Disposal
Flooring
- Wood
- Tile
Bedrooms and Bathrooms
- 4 Main Level Bedrooms
- Split Bedroom Floorplan
- Walk-In Closet
- 2 Full Bathrooms
Attic
- Pull Down Stairs to Attic
- Permanent Attic Stairs
Accessible Home Design
- Roll-in Shower
- Bathroom has a 60 inch turning radius
- Halls are 36 inches wide or more
- Doors with lever handles
- Doors are 32 inches wide or more
- More Than Two Accessible Exits
- Entry Slope Less Than 1 Foot
Outdoor Features
- Patio
- Rear Porch
Utilities
- Forced Air Heating and Cooling System
- Heating System Uses Natural Gas
- Cable TV Available
Listing and Financial Details
- Assessor Parcel Number 4667-90-6407.000
Community Details
Overview
- Cusick Comm. Mgmt. Association, Phone Number (704) 544-7779
- Linwood Farms Subdivision
- Mandatory home owners association
Amenities
- Clubhouse
Recreation
- Community Playground
- Community Pool
Map
Home Values in the Area
Average Home Value in this Area
Tax History
| Year | Tax Paid | Tax Assessment Tax Assessment Total Assessment is a certain percentage of the fair market value that is determined by local assessors to be the total taxable value of land and additions on the property. | Land | Improvement |
|---|---|---|---|---|
| 2024 | $4,292 | $359,040 | $67,000 | $292,040 |
| 2023 | $4,292 | $359,040 | $67,000 | $292,040 |
| 2022 | $2,813 | $202,450 | $35,000 | $167,450 |
| 2021 | $2,813 | $202,450 | $35,000 | $167,450 |
| 2020 | $2,813 | $202,450 | $35,000 | $167,450 |
| 2019 | $2,793 | $202,450 | $35,000 | $167,450 |
| 2018 | $2,428 | $174,540 | $35,000 | $139,540 |
| 2017 | $2,368 | $174,540 | $35,000 | $139,540 |
| 2016 | $2,368 | $174,540 | $35,000 | $139,540 |
| 2015 | $2,368 | $174,540 | $35,000 | $139,540 |
| 2014 | $2,150 | $163,030 | $28,000 | $135,030 |
Property History
| Date | Event | Price | Change | Sq Ft Price |
|---|---|---|---|---|
| 03/26/2025 03/26/25 | Price Changed | $409,950 | -2.4% | $217 / Sq Ft |
| 01/24/2025 01/24/25 | For Sale | $419,950 | +40.0% | $223 / Sq Ft |
| 05/06/2021 05/06/21 | Sold | $300,000 | +9.1% | $160 / Sq Ft |
| 04/16/2021 04/16/21 | Pending | -- | -- | -- |
| 04/14/2021 04/14/21 | For Sale | $275,000 | -- | $147 / Sq Ft |
Purchase History
| Date | Type | Sale Price | Title Company |
|---|---|---|---|
| Warranty Deed | $300,000 | None Available | |
| Interfamily Deed Transfer | -- | Lsi | |
| Warranty Deed | $162,000 | -- |
Mortgage History
| Date | Status | Loan Amount | Loan Type |
|---|---|---|---|
| Previous Owner | $123,000 | New Conventional | |
| Previous Owner | $30,000 | Credit Line Revolving | |
| Previous Owner | $109,200 | New Conventional | |
| Previous Owner | $110,500 | New Conventional | |
| Previous Owner | $107,500 | Fannie Mae Freddie Mac |
Source: Canopy MLS (Canopy Realtor® Association)
MLS Number: 4215076
APN: 4667-90-6407.000
- 128 Edgington St
- 150 Haddonsfield Dr
- 126 Doyle Farm Ln
- 154 N King William Dr
- 210 Golden Valley Dr
- 151 Pleasant Grove Ln
- 147 Kingsway Dr
- 103 Doyle Farm Ln
- 115 Lamplighter Ln
- 191 Harris Farm Rd
- 300 Kennerly Center Dr
- 223 Haddonsfield Dr
- 124 Elizabeth Hearth Rd
- 910 E Center Ave
- 116 Kingsway Dr
- 114 Alenda Lux Cir
- 114 Alenda Lux Cir Unit 3
- 0 Pine St Unit CAR4251805
- Lot 45 Cook St Unit 46+ PT46
- 321 Cook St
- 138 Edgington St
- 129 Collenton Ln
- 109 Pickens Ln
- 159 Heywatchis Dr
- 109 Pleasant Grove Ln
- 111 N Cromwell Dr
- 118 Garden Gate Ln
- 182 Abersham Dr
- 241 Kennerly Center Dr
- 117 Dogwood Village Trail Unit D
- 117 Dogwood Village Trail Unit C
- 117 Dogwood Village Trail Unit B
- 102 Abercorne Way
- 112 Eden Ave
- 616 E Iredell Ave
- 182 Paradise Hills Cir
- 307 W Mcneely Ave
- 102 Kennedy Ridge Way
- 102 Kennedy Ridge Way Unit William
- 102 Kennedy Ridge Way Unit Mary

