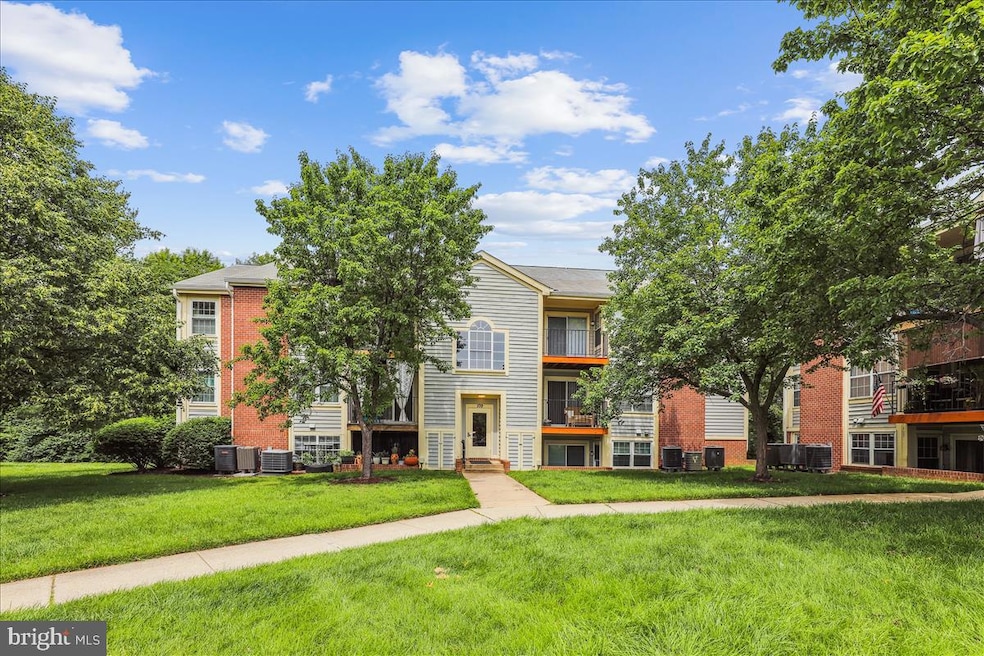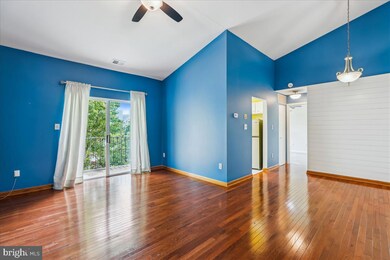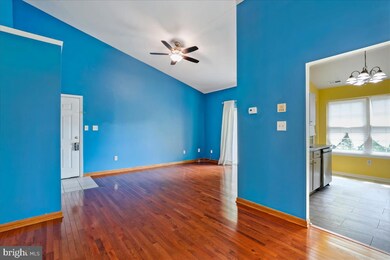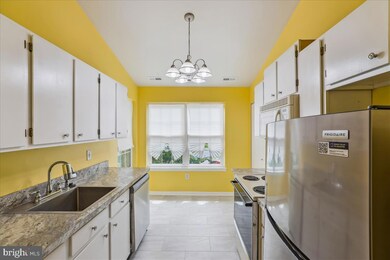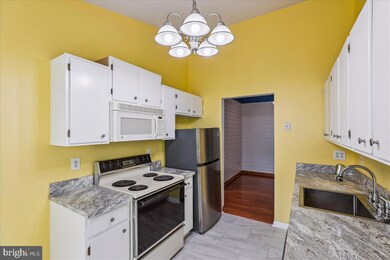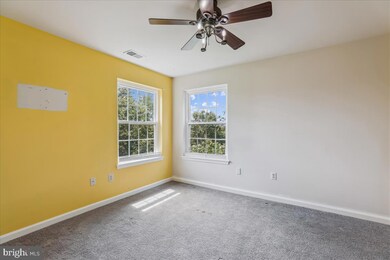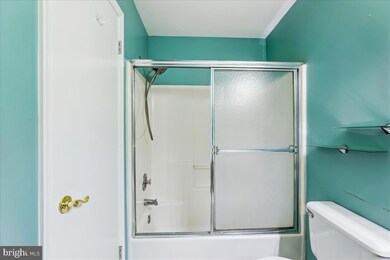
109 Water Fountain Way Unit 30 Glen Burnie, MD 21060
Estimated payment $1,423/month
Highlights
- Contemporary Architecture
- Community Pool
- Central Heating and Cooling System
About This Home
Welcome to this beautifully updated 1-bedroom, 1-bath condo located in the desirable Cromwell Fountain community. This top-floor unit features soaring vaulted ceilings that fill the space with natural light and enhance the open layout. Enjoy the warmth and elegance of hardwood floors in the main spacious living area with private balcony—perfect for relaxing or entertaining.
The kitchen and bathroom have been tastefully updated, and the bedroom offers generous closet space. In-unit washer and dryer provide added convenience.
Condo fee includes water, trash, snow removal, Pool membership, exterior maintenance, and landscaping, making for low-maintenance living. Ample community parking and access to a well-maintained pool and common areas.
Prime commuter location with easy access to I-97, I-695, Route 100, and Route 2. Just minutes from BWI Airport, the Cromwell Light Rail Station, Baltimore, Annapolis, and Washington, DC. Close to shopping, dining, and parks.
An excellent opportunity for first-time buyers, downsizers, or investors—don’t miss it!
Property Details
Home Type
- Condominium
Est. Annual Taxes
- $1,959
Year Built
- Built in 1999
HOA Fees
- $335 Monthly HOA Fees
Parking
- Parking Lot
Home Design
- Contemporary Architecture
- Brick Exterior Construction
Interior Spaces
- 692 Sq Ft Home
- Property has 3 Levels
- Washer and Dryer Hookup
Bedrooms and Bathrooms
- 1 Main Level Bedroom
- 1 Full Bathroom
Utilities
- Central Heating and Cooling System
- Electric Water Heater
Listing and Financial Details
- Assessor Parcel Number 020515190070510
Community Details
Overview
- Association fees include all ground fee, common area maintenance, management, snow removal, water, trash
- Low-Rise Condominium
- Cromwell Fountain Subdivision
Recreation
- Community Pool
Pet Policy
- Pets Allowed
- Pet Size Limit
Map
Home Values in the Area
Average Home Value in this Area
Tax History
| Year | Tax Paid | Tax Assessment Tax Assessment Total Assessment is a certain percentage of the fair market value that is determined by local assessors to be the total taxable value of land and additions on the property. | Land | Improvement |
|---|---|---|---|---|
| 2025 | $1,404 | $155,700 | $77,800 | $77,900 |
| 2024 | $1,404 | $144,167 | $0 | $0 |
| 2023 | $1,363 | $132,633 | $0 | $0 |
| 2022 | $1,269 | $121,100 | $60,500 | $60,600 |
| 2021 | $2,369 | $113,000 | $0 | $0 |
| 2020 | $1,101 | $104,900 | $0 | $0 |
| 2019 | $1,017 | $96,800 | $48,400 | $48,400 |
| 2018 | $935 | $92,200 | $0 | $0 |
| 2017 | $828 | $87,600 | $0 | $0 |
| 2016 | -- | $83,000 | $0 | $0 |
| 2015 | -- | $83,000 | $0 | $0 |
| 2014 | -- | $83,000 | $0 | $0 |
Property History
| Date | Event | Price | Change | Sq Ft Price |
|---|---|---|---|---|
| 08/26/2025 08/26/25 | Pending | -- | -- | -- |
| 08/18/2025 08/18/25 | Price Changed | $169,900 | -1.2% | $246 / Sq Ft |
| 07/01/2025 07/01/25 | Price Changed | $172,000 | -1.7% | $249 / Sq Ft |
| 06/05/2025 06/05/25 | Price Changed | $175,000 | -5.4% | $253 / Sq Ft |
| 05/29/2025 05/29/25 | For Sale | $185,000 | +42.3% | $267 / Sq Ft |
| 12/21/2018 12/21/18 | Sold | $130,000 | -2.3% | $188 / Sq Ft |
| 11/07/2018 11/07/18 | Pending | -- | -- | -- |
| 10/11/2018 10/11/18 | For Sale | $133,000 | -- | $192 / Sq Ft |
Purchase History
| Date | Type | Sale Price | Title Company |
|---|---|---|---|
| Deed | $130,000 | Colony Title Group Ltd | |
| Deed | $120,000 | -- | |
| Deed | -- | -- | |
| Deed | $75,000 | -- |
Mortgage History
| Date | Status | Loan Amount | Loan Type |
|---|---|---|---|
| Open | $126,009 | FHA | |
| Closed | $128,449 | FHA | |
| Closed | $127,645 | FHA | |
| Previous Owner | $108,000 | Stand Alone Second | |
| Previous Owner | $73,700 | No Value Available | |
| Closed | -- | No Value Available |
Similar Homes in Glen Burnie, MD
Source: Bright MLS
MLS Number: MDAA2116152
APN: 05-151-90070510
- 112 Water Fountain Way Unit 301
- 6604 Rapid Water Way Unit 102
- 102 Three Coin Way Unit 303
- 6515 Polynesian Ln
- 6611 Buskin Ln
- 6506 Eiderdown Ct
- 116 Water Fountain Way Unit 204
- 6506 Fable Ct
- 6611 Fable Ct
- 6702 Rapid Water Way Unit U102
- 206 Water Fountain Ct Unit 201
- 201 Water Fountain Ct Unit 302
- 6503 Home Water Way Unit 302
- 208 Spring Maiden Ct
- 208 Spring Maiden Ct
- 9 A Brooks Terrace Rd
- 300 Juneberry Way Unit 2D
- 302 Juneberry Way Unit 3A
- 307 Shipley Ave
- 104 Wellham Ave NW
