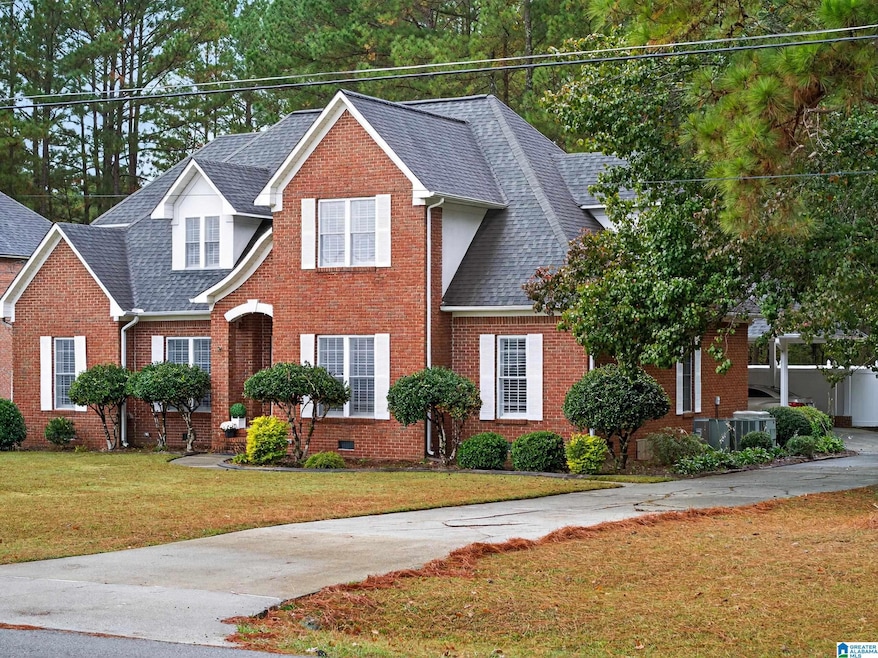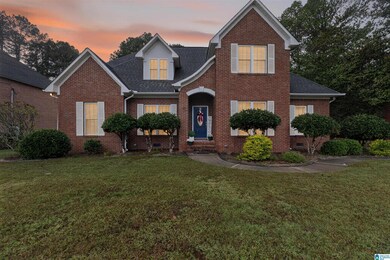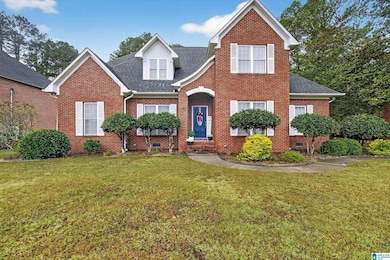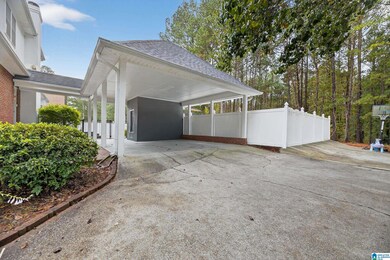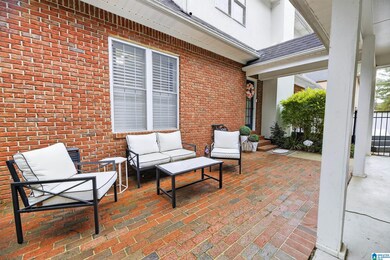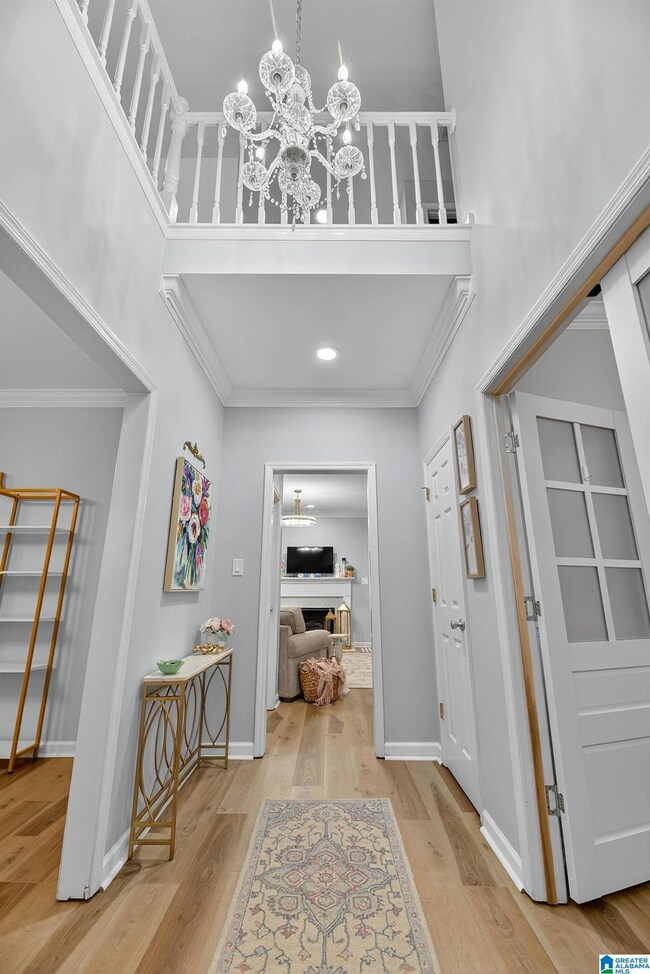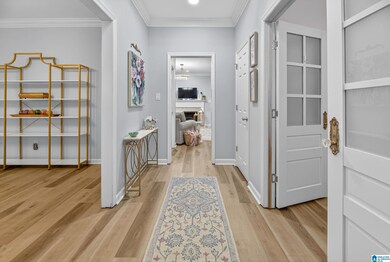
109 Westminster Dr Rainbow City, AL 35906
Estimated payment $2,638/month
Highlights
- Hot Property
- Deck
- Stone Countertops
- John S. Jones Elementary School Rated A-
- Attic
- Fenced Yard
About This Home
Westminster!!! Move in READY Across from Westbrook Christian School. Beautifully updated, stately all brick home 4beds 31/2 baths. Tankless water heater, Gorgeous inground gunite saltwater POOL Fabulous fenced back yard with brick patio, vinyl and aluminum fencing. The most adorable Garden shed with puppy houses. Refrigerator, washer and dryer included. Some home furnishings are available for purchase.
Home Details
Home Type
- Single Family
Est. Annual Taxes
- $3,507
Year Built
- Built in 1996
Lot Details
- 0.32 Acre Lot
- Fenced Yard
Parking
- Attached Garage
Home Design
- Brick Exterior Construction
Interior Spaces
- Central Vacuum
- Crown Molding
- Recessed Lighting
- Gas Log Fireplace
- Window Treatments
- French Doors
- Living Room with Fireplace
- Attic
Kitchen
- Eat-In Kitchen
- Stone Countertops
Bedrooms and Bathrooms
- 4 Bedrooms
Laundry
- Laundry Room
- Laundry on main level
- Washer and Electric Dryer Hookup
Outdoor Features
- Saltwater Pool
- Deck
- Open Patio
Schools
- John S Jones Elementary School
- Rainbow Middle School
- Southside High School
Map
Home Values in the Area
Average Home Value in this Area
Tax History
| Year | Tax Paid | Tax Assessment Tax Assessment Total Assessment is a certain percentage of the fair market value that is determined by local assessors to be the total taxable value of land and additions on the property. | Land | Improvement |
|---|---|---|---|---|
| 2025 | $3,507 | $85,540 | $2,920 | $82,620 |
| 2024 | $1,749 | $43,860 | $1,460 | $42,400 |
| 2023 | $1,748 | $43,840 | $1,460 | $42,380 |
| 2022 | $1,412 | $35,640 | $0 | $0 |
| 2021 | $1,093 | $27,860 | $1,460 | $26,400 |
| 2020 | $1,093 | $27,860 | $0 | $0 |
| 2019 | $1,093 | $27,860 | $0 | $0 |
| 2017 | $872 | $22,460 | $0 | $0 |
| 2016 | $872 | $22,460 | $0 | $0 |
| 2015 | $832 | $22,460 | $0 | $0 |
| 2013 | -- | $22,200 | $0 | $0 |
Property History
| Date | Event | Price | List to Sale | Price per Sq Ft | Prior Sale |
|---|---|---|---|---|---|
| 11/05/2025 11/05/25 | For Sale | $445,000 | +7.2% | $148 / Sq Ft | |
| 06/25/2024 06/25/24 | Sold | $415,000 | -1.2% | $138 / Sq Ft | View Prior Sale |
| 05/26/2024 05/26/24 | Pending | -- | -- | -- | |
| 05/25/2024 05/25/24 | For Sale | $419,900 | +31.7% | $140 / Sq Ft | |
| 05/27/2021 05/27/21 | Off Market | $318,900 | -- | -- | |
| 02/25/2021 02/25/21 | Sold | $318,900 | -1.8% | $104 / Sq Ft | View Prior Sale |
| 02/03/2021 02/03/21 | Pending | -- | -- | -- | |
| 02/03/2021 02/03/21 | For Sale | $324,900 | -- | $106 / Sq Ft |
Purchase History
| Date | Type | Sale Price | Title Company |
|---|---|---|---|
| Warranty Deed | $225,000 | -- |
About the Listing Agent

Hi, I’m Kayla Campbell, a REALTOR® with ERA King Real Estate, proudly serving Etowah County and the surrounding areas. I was raised in the home building industry, which gave me a strong foundation in real estate and a deep appreciation for what makes a house a true home.
I work with a wide range of clients—first-time homebuyers, investors, those downsizing, and buyers looking for luxury or waterfront properties. I’m known for being honest, energetic, motivated, and available when you
Kayla's Other Listings
Source: Greater Alabama MLS
MLS Number: 21436198
APN: 16-07-25-0-001-035.021
- 112 Ilene St
- 98 Sutton Cir
- 10 White Oak Village
- 3715 Rainbow Dr
- 94 White Oak Village
- 164 Christopher St
- 3010 Jones St
- 418 Riverton Dr
- 2111 Sansom Ave
- 403-409 S 6th St
- 515 George Wallace Dr
- 810 Kyle St
- 950 Riverbend Dr
- 1104 Goodyear Ave
- 305 W Air Depot Rd
- 5 Big Oak Rd
- 642 Coosa Rd
- 27 Blackberry Ln
- 161 Carpenters Ln
- 161 Carpenters Ln
