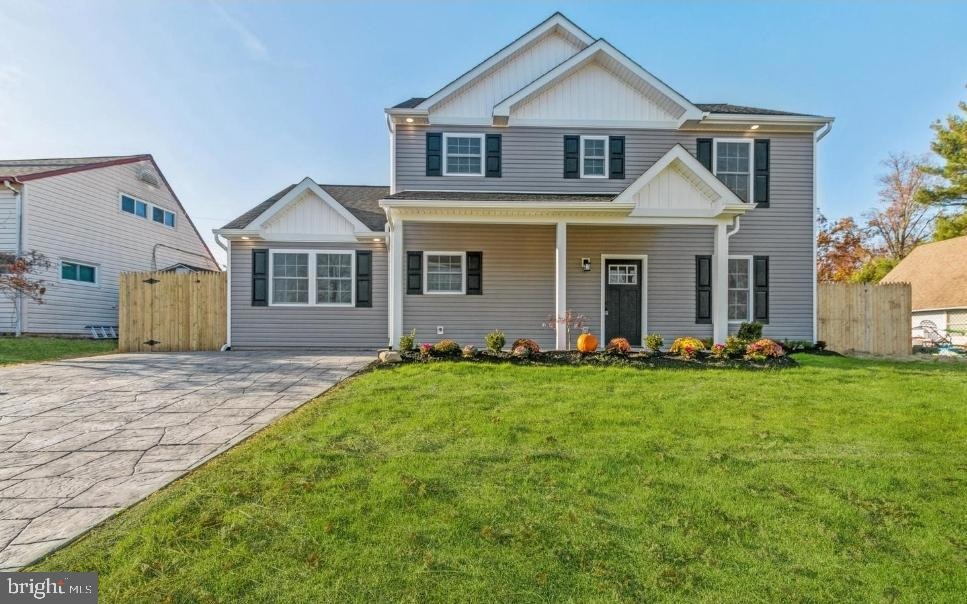109 Wildflower Rd Levittown, PA 19057
Estimated payment $3,195/month
Total Views
4,678
5
Beds
3
Baths
2,100
Sq Ft
$245
Price per Sq Ft
Highlights
- No HOA
- Central Air
- Heat Pump System
About This Home
Coming soon
Listing Agent
(201) 286-9536 mitsellshome@gmail.com Equity Pennsylvania Real Estate Listed on: 11/07/2025
Home Details
Home Type
- Single Family
Est. Annual Taxes
- $5,925
Year Built
- Built in 1954
Lot Details
- 6,000 Sq Ft Lot
- Lot Dimensions are 60.00 x 100.00
- Property is zoned R3
Home Design
- Slab Foundation
- Frame Construction
Interior Spaces
- 2,100 Sq Ft Home
- Property has 2 Levels
Bedrooms and Bathrooms
- 5 Main Level Bedrooms
- 3 Full Bathrooms
Parking
- 4 Parking Spaces
- 4 Driveway Spaces
- On-Street Parking
Utilities
- Central Air
- Heat Pump System
- Electric Water Heater
Community Details
- No Home Owners Association
- Whitewood Subdivision
Listing and Financial Details
- Tax Lot 166
- Assessor Parcel Number 05-037-166
Map
Create a Home Valuation Report for This Property
The Home Valuation Report is an in-depth analysis detailing your home's value as well as a comparison with similar homes in the area
Home Values in the Area
Average Home Value in this Area
Tax History
| Year | Tax Paid | Tax Assessment Tax Assessment Total Assessment is a certain percentage of the fair market value that is determined by local assessors to be the total taxable value of land and additions on the property. | Land | Improvement |
|---|---|---|---|---|
| 2025 | $5,904 | $21,740 | $3,960 | $17,780 |
| 2024 | $5,904 | $21,740 | $3,960 | $17,780 |
| 2023 | $4,205 | $15,600 | $3,960 | $11,640 |
| 2022 | $4,205 | $15,600 | $3,960 | $11,640 |
| 2021 | $4,205 | $15,600 | $3,960 | $11,640 |
| 2020 | $4,205 | $15,600 | $3,960 | $11,640 |
| 2019 | $4,190 | $15,600 | $3,960 | $11,640 |
| 2018 | $4,122 | $15,600 | $3,960 | $11,640 |
| 2017 | $4,060 | $15,600 | $3,960 | $11,640 |
| 2016 | $4,060 | $15,600 | $3,960 | $11,640 |
| 2015 | $3,148 | $15,600 | $3,960 | $11,640 |
| 2014 | $3,148 | $15,600 | $3,960 | $11,640 |
Source: Public Records
Property History
| Date | Event | Price | List to Sale | Price per Sq Ft | Prior Sale |
|---|---|---|---|---|---|
| 12/04/2025 12/04/25 | For Sale | $515,000 | 0.0% | $245 / Sq Ft | |
| 11/07/2025 11/07/25 | For Sale | $515,000 | +5.1% | $245 / Sq Ft | |
| 02/15/2023 02/15/23 | Sold | $490,000 | +3.2% | $233 / Sq Ft | View Prior Sale |
| 12/05/2022 12/05/22 | Price Changed | $475,000 | -5.0% | $226 / Sq Ft | |
| 11/14/2022 11/14/22 | For Sale | $500,000 | -- | $238 / Sq Ft |
Source: Bright MLS
Purchase History
| Date | Type | Sale Price | Title Company |
|---|---|---|---|
| Deed | $490,000 | Title Services | |
| Deed | $93,000 | -- | |
| Sheriffs Deed | $1,260 | -- | |
| Interfamily Deed Transfer | $39,800 | -- |
Source: Public Records
Mortgage History
| Date | Status | Loan Amount | Loan Type |
|---|---|---|---|
| Open | $290,277 | New Conventional |
Source: Public Records
Source: Bright MLS
MLS Number: PABU2108154
APN: 05-037-166
Nearby Homes
- 84 Whitewood Dr
- 86 Wildflower Rd
- 30 Whitewood Dr
- 1019 Green Ln
- 111 Border Rock Rd
- 101 Idlewild Rd
- 7 Indian Red Rd
- 14 Iris Rd
- 62 Old Brook Rd
- 16 Iris Rd
- 331 Indian Creek Dr
- 57 Island Rd
- 83 Indigo Rd
- 26 Queen Lily Rd
- 58 Queen Lily Rd
- L235.17 Edgely Rd
- 62 Indian Creek Dr
- 17 Quay Rd
- 212 Plumbridge Dr
- 14 Dewberry Ln
- 84 Whitewood Dr
- 10 Blue Ridge Dr
- 12 Indigo Rd
- 99 Indian Creek Pass
- 15 Queen Anne Rd
- 5706 Mitchell Rd
- 3401 Bristol Oxford Valley Rd
- 3501 Bristol Oxford Valley Rd
- 9 Daffodil Ln
- 43 Russett Ln
- 1420 Williams Ave
- 24 Rose Apple Rd
- 7200 Marion Ave Unit 329
- 7200 Marion Ave Unit 402
- 1300 Green Ln
- 7200 Marion Ave
- 34 Rocky Pool Ln
- 1522 Haines Rd
- 35 Red Berry Rd
- 1230 Norton Ave

