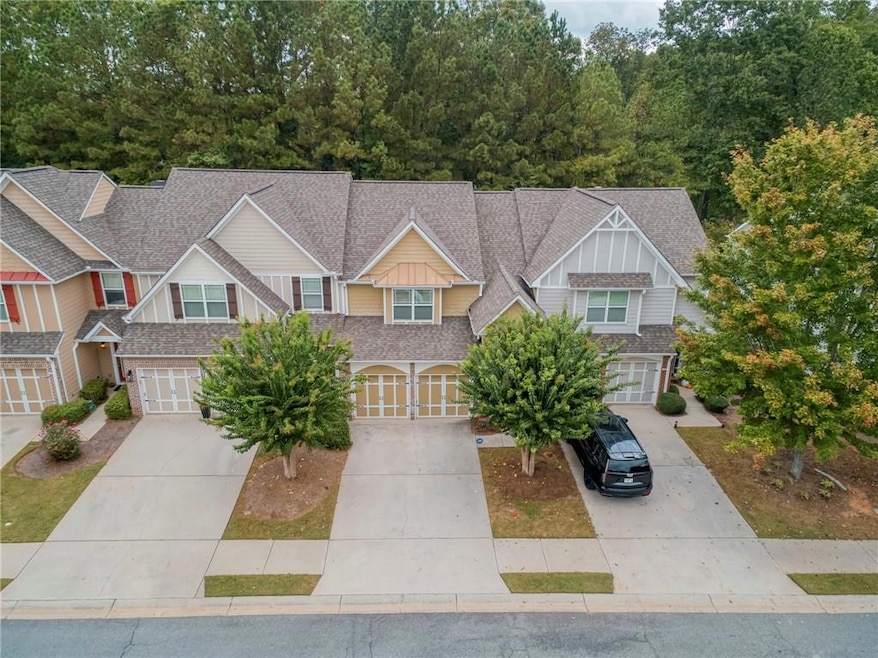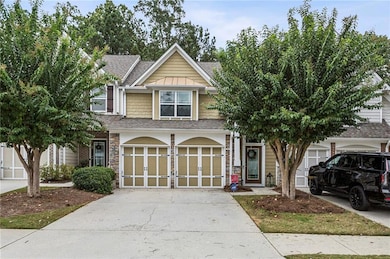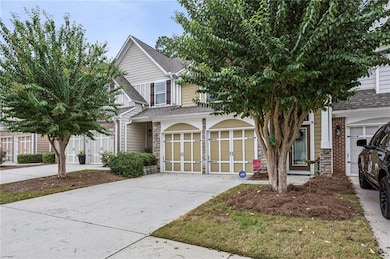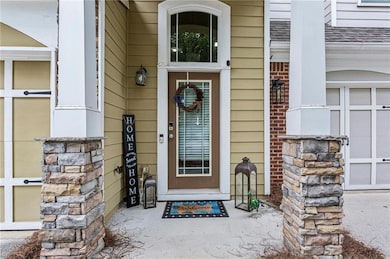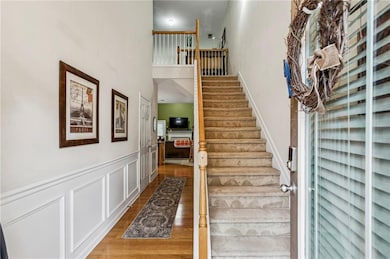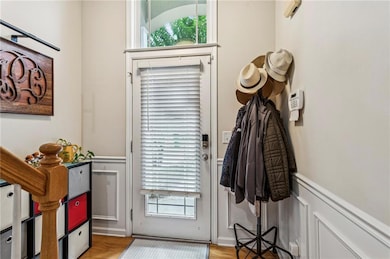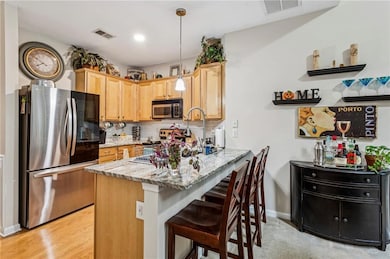109 Wiley Parc Cir Woodstock, GA 30188
Estimated payment $2,460/month
Highlights
- Open-Concept Dining Room
- Cathedral Ceiling
- Main Floor Primary Bedroom
- Arnold Mill Elementary School Rated A
- Wood Flooring
- Loft
About This Home
Who says you can't get a fixed mortgage rate below 5.0%! Our preferred lender, Neighborhood Mortgage, is offering rates as low as 4.99% APR for qualified borrowers who buy this beautiful three bedroom, two and a half bath townhome (Rates subject to credit approval, property eligibility, and market conditions). Conveniently located between the thriving nightlife of downtown Roswell and the active lifestyle of downtown Woodstock. You will fall in love the minute you step inside. Ideal floorplan for entertaining with the Kitchen and Dining Area overseeing the two-story fireside Great Room. The Kitchen offers granite countertops and stainless steel appliances. You'll find a French Door entry from the Great Room to the Primary Bedroom and Bathroom so your primary living space is on the main floor, including the laundry room. Venture upstairs where you will find a spacious loft area, an ideal place for a home office and remote workers. There are also two large Bedrooms, connected by a shared bathroom that offers a dual sink vanity. Enjoy peaceful evenings or morning coffee on your private backyard patio. A perfect setting to unwind or entertain friends and/or family. The Parc at Wiley Bridge provides an excellent location near restaurants, grocery stores, other retail shops and nearby parks. Make your home dreams a reality and book your viewing today!
Townhouse Details
Home Type
- Townhome
Est. Annual Taxes
- $3,180
Year Built
- Built in 2006
Lot Details
- 3,049 Sq Ft Lot
- Two or More Common Walls
- Private Entrance
- Private Yard
- Back Yard
HOA Fees
- $250 Monthly HOA Fees
Parking
- 2 Car Garage
- Parking Accessed On Kitchen Level
- Front Facing Garage
- Garage Door Opener
- Driveway Level
Home Design
- Slab Foundation
- Composition Roof
- Cement Siding
- HardiePlank Type
Interior Spaces
- 1,650 Sq Ft Home
- 2-Story Property
- Crown Molding
- Cathedral Ceiling
- Ceiling Fan
- Fireplace With Gas Starter
- Stone Fireplace
- Insulated Windows
- Two Story Entrance Foyer
- Great Room with Fireplace
- Open-Concept Dining Room
- Loft
- Security System Owned
Kitchen
- Open to Family Room
- Breakfast Bar
- Double Oven
- Stone Countertops
- Wood Stained Kitchen Cabinets
Flooring
- Wood
- Carpet
Bedrooms and Bathrooms
- 3 Bedrooms | 1 Primary Bedroom on Main
- Split Bedroom Floorplan
- Dual Vanity Sinks in Primary Bathroom
- Separate Shower in Primary Bathroom
Laundry
- Laundry in Hall
- Laundry on main level
Outdoor Features
- Patio
Location
- Property is near schools
- Property is near shops
Schools
- Arnold Mill Elementary School
- Mill Creek Middle School
- River Ridge High School
Utilities
- Forced Air Heating and Cooling System
- Heating System Uses Natural Gas
- Underground Utilities
- 220 Volts
- 110 Volts
- Phone Available
- Cable TV Available
Listing and Financial Details
- Assessor Parcel Number 15N30G 092
Community Details
Overview
- $3,150 Initiation Fee
- Parc At Wiley Bridge Subdivision
- FHA/VA Approved Complex
- Rental Restrictions
Security
- Fire and Smoke Detector
Map
Home Values in the Area
Average Home Value in this Area
Tax History
| Year | Tax Paid | Tax Assessment Tax Assessment Total Assessment is a certain percentage of the fair market value that is determined by local assessors to be the total taxable value of land and additions on the property. | Land | Improvement |
|---|---|---|---|---|
| 2025 | $3,306 | $147,880 | $30,800 | $117,080 |
| 2024 | $3,160 | $140,920 | $30,800 | $110,120 |
| 2023 | $2,516 | $131,000 | $28,800 | $102,200 |
| 2022 | $2,503 | $108,280 | $24,000 | $84,280 |
| 2021 | $2,301 | $90,480 | $18,000 | $72,480 |
| 2020 | $2,167 | $84,600 | $16,000 | $68,600 |
| 2019 | $1,983 | $76,680 | $16,000 | $60,680 |
| 2018 | $1,780 | $67,600 | $14,000 | $53,600 |
| 2017 | $1,652 | $154,000 | $14,000 | $47,600 |
| 2016 | $1,647 | $151,900 | $12,400 | $48,360 |
| 2015 | $1,593 | $144,400 | $12,400 | $45,360 |
| 2014 | $1,380 | $122,900 | $10,960 | $38,200 |
Property History
| Date | Event | Price | List to Sale | Price per Sq Ft |
|---|---|---|---|---|
| 10/03/2025 10/03/25 | For Sale | $369,900 | -- | $224 / Sq Ft |
Purchase History
| Date | Type | Sale Price | Title Company |
|---|---|---|---|
| Deed | $168,900 | -- |
Mortgage History
| Date | Status | Loan Amount | Loan Type |
|---|---|---|---|
| Open | $134,700 | New Conventional |
Source: First Multiple Listing Service (FMLS)
MLS Number: 7659906
APN: 15N30G-00000-092-000
- 243 Witter Way
- 375 Crider Ct Unit A
- 307 Paxton Ct
- 793 Cardinal Cove
- 1601 Willow Way
- 315 Dexter Dr
- 319 Dexter Dr
- 1412 River Landing Way
- 3747 Running Fox Dr
- 6028 Woodcreek Dr
- 6021 Woodcreek Dr
- 2739 Hawk Trace NE
- 116 Village Trace Unit 1
- 241 Village Square Dr
- 2729 Hawk Trace NE
- 322 Tillman Pass
- 809 Plaintain Dr
- 2807 Forest Wood Dr NE
- 125 Apple Valley Dr
- 4741 Carmichael Chase NE
