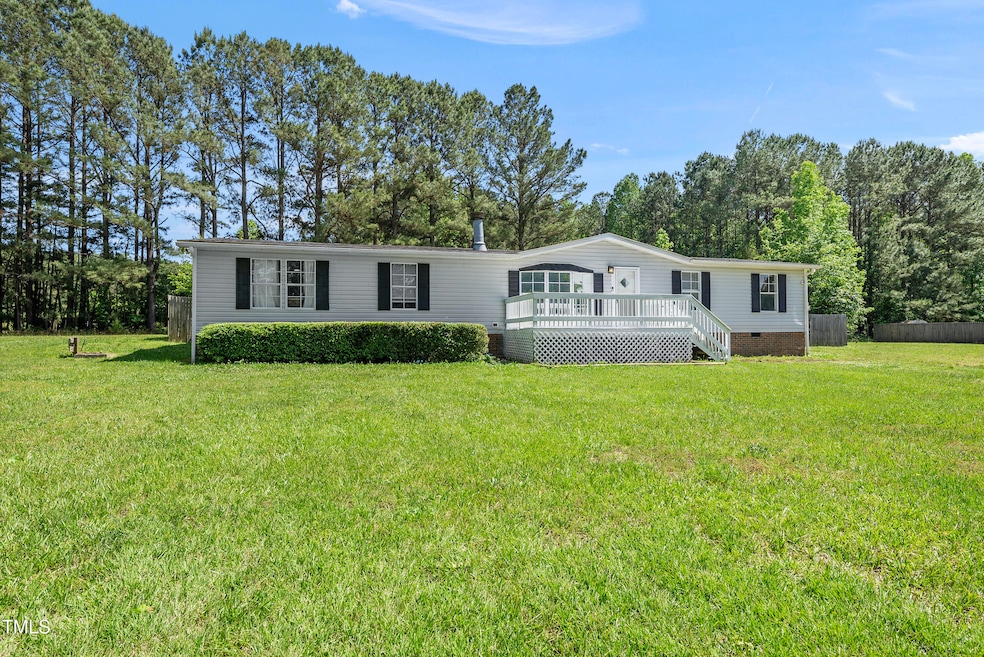
109 Winding Creek Dr Youngsville, NC 27596
Estimated payment $1,516/month
Highlights
- 1 Fireplace
- Living Room
- Outdoor Storage
- No HOA
- Laundry Room
- Forced Air Heating and Cooling System
About This Home
Looking for space, peace, and privacy without the HOA? This charming and spacious 5-bedroom, 2-bath Mobile home sits on a beautiful 1-acre lot surrounded by trees and includes everything you need to feel right at home.
Plenty of space for family, guests, or a home office setup.Enjoy nature and privacy, with mature trees and a fenced backyard yard for kids, pets, and entertaining. Quiet, Private Road Tucked away front Porch - Perfect for relaxing mornings or hosting gatherings
No HOA - Your land, your rules!
Recent Upgrades & Features:
New HVAC (Installed June 2024) -
Converted home from propane to electric for energy efficiency and comfort.
Newer Flooring installed with insulation and a moisture barrier underneath to help keep your home warm in the winter and cool in the summer.
UV Water Filtration System - Installed under the house for clean, safe water.
Fresh Interior Paint in certain areas. Cozy Fireplace - Great for those chilly evenings.
New Dishwasher - Freshly installed and ready for use.
This home is perfect for first-time buyers or anyone looking for a peaceful retreat with room to grow. Whether you're dreaming of gardening, entertaining on the deck, or enjoying quiet evenings by the fireplace, this property checks all the boxes.
Don't miss your chance to make this spacious home yours!
Property Details
Home Type
- Manufactured Home
Est. Annual Taxes
- $902
Year Built
- Built in 1996 | Remodeled
Lot Details
- 0.95 Acre Lot
- No Common Walls
- Back Yard Fenced
Parking
- Private Driveway
Home Design
- Slab Foundation
- Shingle Roof
- Vinyl Siding
Interior Spaces
- 1,733 Sq Ft Home
- 1-Story Property
- Ceiling Fan
- 1 Fireplace
- Living Room
- Dining Room
- Vinyl Flooring
- Laundry Room
Kitchen
- Electric Oven
- Dishwasher
- Laminate Countertops
Bedrooms and Bathrooms
- 5 Bedrooms
- 2 Full Bathrooms
Outdoor Features
- Outdoor Storage
- Rain Gutters
Schools
- Youngsville Elementary School
- Bunn Middle School
- Bunn High School
Utilities
- Forced Air Heating and Cooling System
- Vented Exhaust Fan
- Well
- Gas Water Heater
- Septic Tank
- High Speed Internet
Community Details
- No Home Owners Association
- Winding Creek Subdivision
Listing and Financial Details
- Assessor Parcel Number 029813
Map
Home Values in the Area
Average Home Value in this Area
Property History
| Date | Event | Price | Change | Sq Ft Price |
|---|---|---|---|---|
| 07/21/2025 07/21/25 | Pending | -- | -- | -- |
| 07/02/2025 07/02/25 | Price Changed | $265,000 | -1.9% | $153 / Sq Ft |
| 06/25/2025 06/25/25 | For Sale | $270,000 | 0.0% | $156 / Sq Ft |
| 06/22/2025 06/22/25 | Pending | -- | -- | -- |
| 06/06/2025 06/06/25 | Price Changed | $270,000 | -3.6% | $156 / Sq Ft |
| 05/23/2025 05/23/25 | Price Changed | $280,000 | -1.8% | $162 / Sq Ft |
| 05/09/2025 05/09/25 | For Sale | $285,000 | -- | $164 / Sq Ft |
Similar Homes in Youngsville, NC
Source: Doorify MLS
MLS Number: 10095234
- 45 Yellowstone Ct
- 40 Yellowstone Ct
- 85 Arbor Dr
- 75 Arbor Dr
- 25 Arbor Dr
- 30 Emily Ln
- 40 Muirfield Dr
- 0 Muirfield Dr Unit 10059489
- 85 Old Garden Ln
- 300 Williamston Ridge Dr
- 775 Sid Eaves Rd
- 20 Willows Den Ct
- 3555 Nc 98 Hwy W
- 35 Vauxhall Ct
- Wilmington Plan at Baker Farm
- Penwell Plan at Baker Farm
- GALEN Plan at Baker Farm
- CALI Plan at Baker Farm
- HAYDEN Plan at Baker Farm
- 155 Scenic Rock Dr






