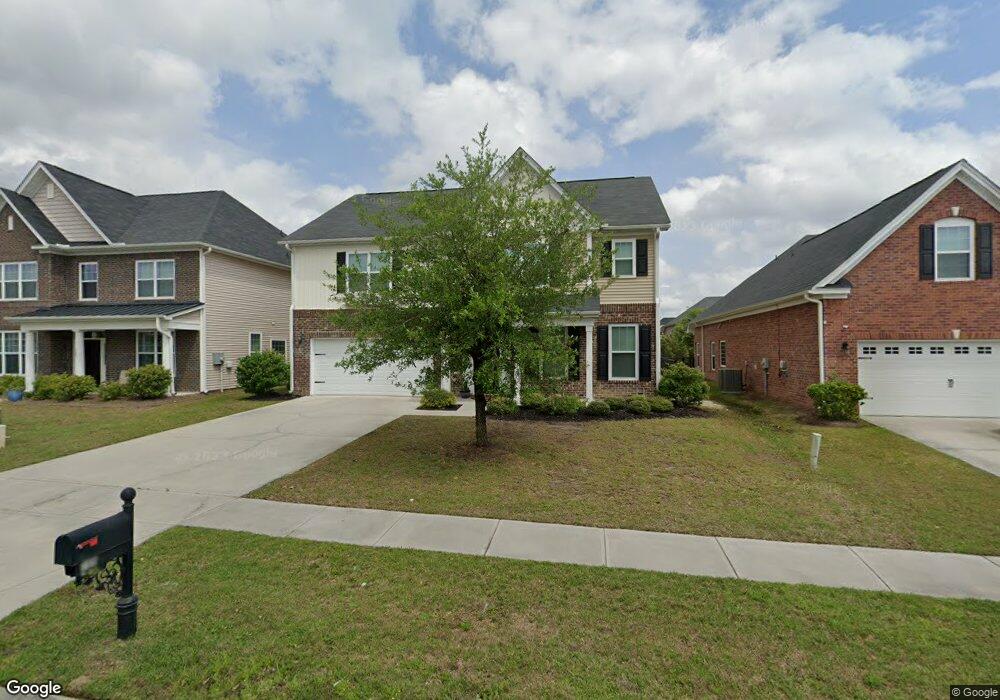109 Winslow Cir Port Wentworth, GA 31407
Godley Station NeighborhoodEstimated Value: $375,263 - $433,000
4
Beds
3
Baths
2,940
Sq Ft
$136/Sq Ft
Est. Value
About This Home
This home is located at 109 Winslow Cir, Port Wentworth, GA 31407 and is currently estimated at $399,816, approximately $135 per square foot. 109 Winslow Cir is a home located in Chatham County with nearby schools including Godley Station School, Groves High School, and Savannah Adventist Christian School.
Ownership History
Date
Name
Owned For
Owner Type
Purchase Details
Closed on
Sep 28, 2020
Sold by
Da Silva Andrey A
Bought by
Joyce James and Joyce Kate
Current Estimated Value
Home Financials for this Owner
Home Financials are based on the most recent Mortgage that was taken out on this home.
Original Mortgage
$251,750
Outstanding Balance
$223,918
Interest Rate
2.9%
Mortgage Type
New Conventional
Estimated Equity
$175,898
Purchase Details
Closed on
May 22, 2015
Sold by
Mungo Homes Of Georgia Llc
Bought by
Da Silva Audrey A
Home Financials for this Owner
Home Financials are based on the most recent Mortgage that was taken out on this home.
Original Mortgage
$239,481
Interest Rate
3.77%
Mortgage Type
FHA
Create a Home Valuation Report for This Property
The Home Valuation Report is an in-depth analysis detailing your home's value as well as a comparison with similar homes in the area
Home Values in the Area
Average Home Value in this Area
Purchase History
| Date | Buyer | Sale Price | Title Company |
|---|---|---|---|
| Joyce James | $265,000 | -- | |
| Da Silva Audrey A | $243,900 | -- |
Source: Public Records
Mortgage History
| Date | Status | Borrower | Loan Amount |
|---|---|---|---|
| Open | Joyce James | $251,750 | |
| Previous Owner | Da Silva Audrey A | $239,481 |
Source: Public Records
Tax History Compared to Growth
Tax History
| Year | Tax Paid | Tax Assessment Tax Assessment Total Assessment is a certain percentage of the fair market value that is determined by local assessors to be the total taxable value of land and additions on the property. | Land | Improvement |
|---|---|---|---|---|
| 2025 | $4,629 | $146,880 | $18,000 | $128,880 |
| 2024 | $4,629 | $145,600 | $18,000 | $127,600 |
| 2023 | $1,601 | $131,200 | $14,000 | $117,200 |
| 2022 | $1,459 | $119,560 | $14,000 | $105,560 |
| 2021 | $4,525 | $103,800 | $14,000 | $89,800 |
| 2020 | $3,371 | $101,160 | $14,000 | $87,160 |
| 2019 | $4,743 | $106,760 | $14,000 | $92,760 |
| 2018 | $4,636 | $103,080 | $14,000 | $89,080 |
| 2017 | $4,012 | $97,120 | $14,000 | $83,120 |
| 2016 | $2,800 | $95,960 | $14,000 | $81,960 |
| 2015 | $4,042 | $96,920 | $14,000 | $82,920 |
Source: Public Records
Map
Nearby Homes
- 129 Winslow Cir
- 75 Redwall Cir
- 42 Winslow Cir
- 101 Sedona Dr
- 89 Telford St
- 58 Winslow Cir
- 86 Winslow Cir
- 74 Winslow Cir
- 9 Saddle St N
- 112 Redrock Ct
- 105 Telford St
- 109 Claystone Ct
- 116 Breaklands Ct
- 123 Telford St
- 141 Grimsby Rd
- 158 Troupe Dr
- 125 Grimsby Rd
- 124 Breaklands Ct
- 100 Cumberland Way
- 136 Whitehaven Rd
- 109 Winslow Cir
- 111 Winslow Cir
- 111 Winslow Cir
- 107 Winslow Cir
- 107 Winslow Cir
- 105 Winslow Cir
- 105 Winslow Cir
- 113 Winslow Cir
- 113 Winslow Cir
- 85 Redwall Cir
- 87 Redwall Cir
- 83 Redwall Cir
- 110 Winslow Cir
- 108 Winslow Cir
- 108 Winslow Cir
- 103 Winslow Cir
- 115 Winslow Cir
- 81 Redwall Cir
- 89 Redwall Cir
- 110 Winslow Cir
