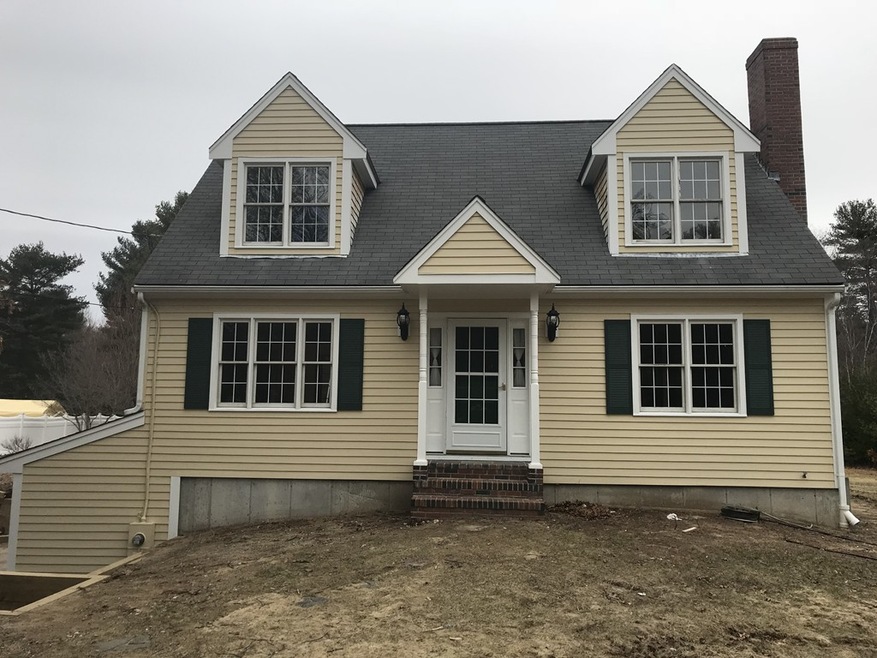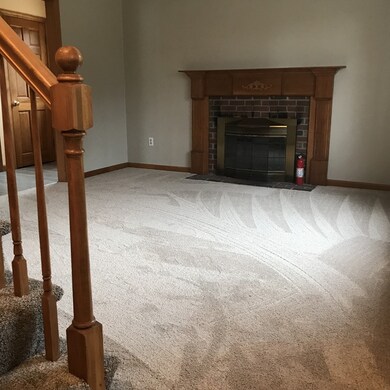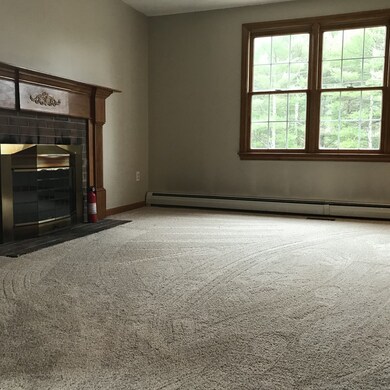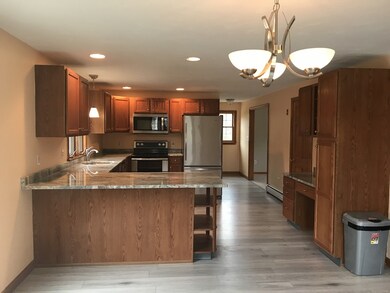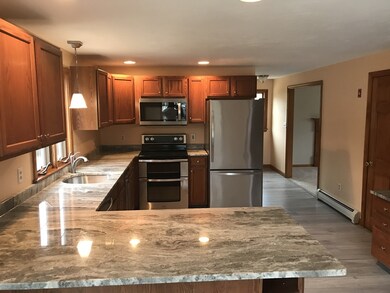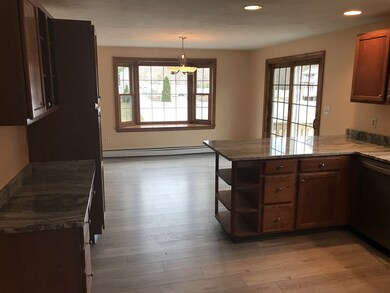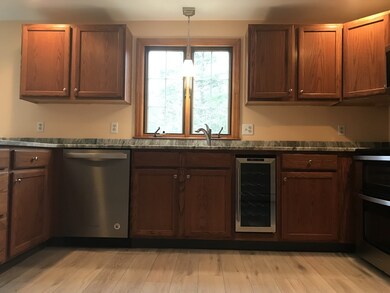
109 Wisteria Place Taunton, MA 02780
Westville NeighborhoodHighlights
- Deck
- Porch
- Central Air
- Wood Flooring
- Patio
- Storage Shed
About This Home
As of September 2021This beautiful, updated Cape home is located in a culdesac neighborhood known as Wisteria Estates. The home features new granite kitchen countertops with penninsula for breakfast bar, new stainless steel appliances and designer tile flooring. The large kitchen is open to the dining area with a beautiful large bay window. The brand new slider gives plenty of light and access to the back deck. The living room has new bamboo wood flooring. The family room has a nice wood-burning fireplace. New central air system in place. The half bath is off kitchen and has a laundry area. The full bath located upstairs also includes new tile and a relaxing, deep soaking tub. All of the bedrooms are located on the second level with new carpet throughout and updated light fixtures. The large master bedroomboasts a huge walk-in closet and double dormer window with abundant natural light. The two car garage is located under the house.
Home Details
Home Type
- Single Family
Est. Annual Taxes
- $6,560
Year Built
- Built in 1999
Parking
- 2 Car Garage
Kitchen
- Microwave
- ENERGY STAR Qualified Refrigerator
- ENERGY STAR Qualified Dishwasher
- ENERGY STAR Range
Flooring
- Wood
- Wall to Wall Carpet
- Tile
Outdoor Features
- Deck
- Patio
- Storage Shed
- Rain Gutters
- Porch
Utilities
- Central Air
- Hot Water Baseboard Heater
- Heating System Uses Oil
- Oil Water Heater
- Private Sewer
- Cable TV Available
Additional Features
- Basement
Ownership History
Purchase Details
Home Financials for this Owner
Home Financials are based on the most recent Mortgage that was taken out on this home.Purchase Details
Home Financials for this Owner
Home Financials are based on the most recent Mortgage that was taken out on this home.Purchase Details
Purchase Details
Purchase Details
Home Financials for this Owner
Home Financials are based on the most recent Mortgage that was taken out on this home.Purchase Details
Home Financials for this Owner
Home Financials are based on the most recent Mortgage that was taken out on this home.Purchase Details
Home Financials for this Owner
Home Financials are based on the most recent Mortgage that was taken out on this home.Similar Homes in Taunton, MA
Home Values in the Area
Average Home Value in this Area
Purchase History
| Date | Type | Sale Price | Title Company |
|---|---|---|---|
| Not Resolvable | $490,000 | None Available | |
| Not Resolvable | $385,000 | -- | |
| Deed | -- | -- | |
| Not Resolvable | $263,000 | -- | |
| Foreclosure Deed | $506,977 | -- | |
| Deed | $347,500 | -- | |
| Deed | $233,000 | -- | |
| Deed | $175,435 | -- | |
| Deed | $65,000 | -- |
Mortgage History
| Date | Status | Loan Amount | Loan Type |
|---|---|---|---|
| Open | $392,000 | Purchase Money Mortgage | |
| Previous Owner | $308,000 | New Conventional | |
| Previous Owner | $278,000 | Purchase Money Mortgage | |
| Previous Owner | $69,500 | No Value Available | |
| Previous Owner | $140,000 | Purchase Money Mortgage | |
| Previous Owner | $28,000 | No Value Available | |
| Previous Owner | $11,137 | No Value Available | |
| Previous Owner | $140,348 | Purchase Money Mortgage |
Property History
| Date | Event | Price | Change | Sq Ft Price |
|---|---|---|---|---|
| 09/10/2021 09/10/21 | Sold | $490,000 | +5.4% | $308 / Sq Ft |
| 07/22/2021 07/22/21 | Pending | -- | -- | -- |
| 07/16/2021 07/16/21 | For Sale | $465,000 | +20.8% | $292 / Sq Ft |
| 06/04/2018 06/04/18 | Sold | $385,000 | -2.8% | $242 / Sq Ft |
| 05/09/2018 05/09/18 | Pending | -- | -- | -- |
| 04/17/2018 04/17/18 | Price Changed | $395,900 | -1.0% | $249 / Sq Ft |
| 02/21/2018 02/21/18 | For Sale | $399,900 | -- | $251 / Sq Ft |
Tax History Compared to Growth
Tax History
| Year | Tax Paid | Tax Assessment Tax Assessment Total Assessment is a certain percentage of the fair market value that is determined by local assessors to be the total taxable value of land and additions on the property. | Land | Improvement |
|---|---|---|---|---|
| 2025 | $6,560 | $599,600 | $146,300 | $453,300 |
| 2024 | $5,947 | $531,500 | $146,300 | $385,200 |
| 2023 | $5,845 | $485,100 | $139,700 | $345,400 |
| 2022 | $5,723 | $434,200 | $127,600 | $306,600 |
| 2021 | $5,711 | $402,200 | $116,100 | $286,100 |
| 2020 | $5,503 | $370,300 | $116,100 | $254,200 |
| 2019 | $5,748 | $364,700 | $121,900 | $242,800 |
| 2018 | $5,472 | $348,100 | $123,000 | $225,100 |
| 2017 | $4,402 | $280,200 | $117,300 | $162,900 |
| 2016 | $4,274 | $272,600 | $113,800 | $158,800 |
| 2015 | $4,116 | $274,200 | $113,800 | $160,400 |
| 2014 | $3,905 | $267,300 | $113,800 | $153,500 |
Agents Affiliated with this Home
-

Seller's Agent in 2021
Colleen Boyle Jolin
Keller Williams Realty
(508) 208-9613
2 in this area
63 Total Sales
-
D
Buyer's Agent in 2021
Daniel Gouveia
Keller Williams Realty
(508) 326-8956
3 in this area
322 Total Sales
-

Seller's Agent in 2018
Lisa Berry
Simply Sell Realty
(978) 315-0300
257 Total Sales
-

Buyer's Agent in 2018
Charles Jolin
Keller Williams Realty
(508) 208-6941
1 in this area
52 Total Sales
Map
Source: MLS Property Information Network (MLS PIN)
MLS Number: 72283969
APN: TAUN-000034-000001
- 85 Meadow Brook Ln
- 3 Jeffrey Ln
- 198 Taunton Ave Unit B
- 198 Taunton Ave Unit A
- 196 Taunton Ave Unit A
- 266 Old Taunton Ave
- Lot 8 Joel Harvey Way
- 21 Worcester St
- 508 Crane Ave S
- 121 Alfred Lord Blvd
- 71 Pondview Cir
- 187 Run Brook Cir
- 74 Blueberry Ln
- 127 John Scott Blvd
- 325 Tremont St
- 0 Old Dean St (Parcel 33)
- 47-49 Dean St
- 48 Dean St
- 33 Dean St
- 385 Norton Ave
