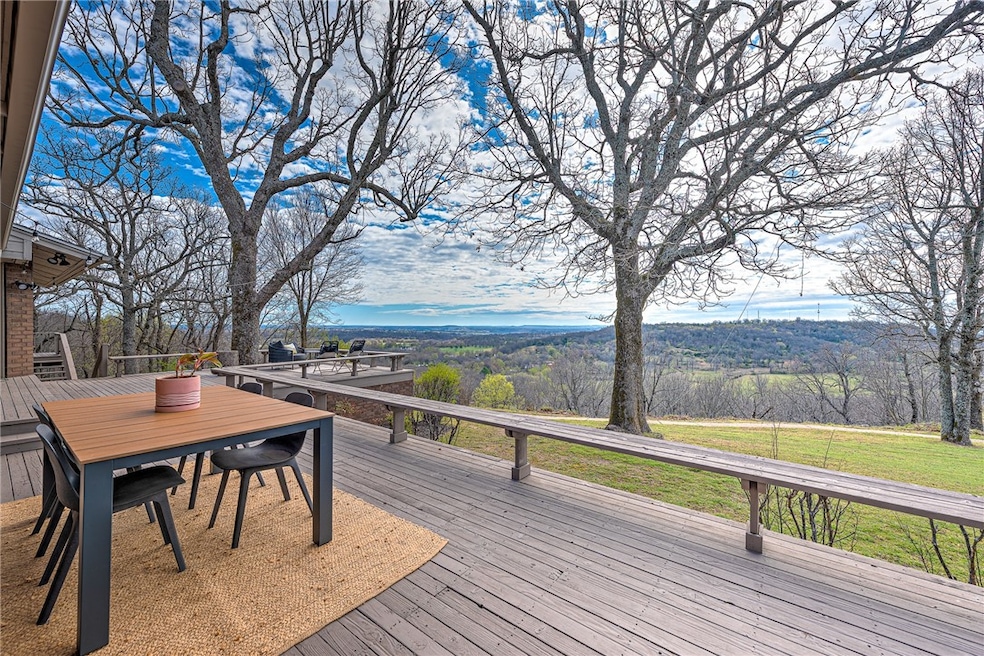109 Woodcliff Cir Springdale, AR 72764
Estimated payment $8,314/month
Highlights
- Solar Power System
- Deck
- Wooded Lot
- 3.22 Acre Lot
- Family Room with Fireplace
- Cathedral Ceiling
About This Home
WELCOME TO A ONE-OF-A-KIND CUSTOM-BUILT ESTATE OFFERING ONE OF THE MOST SPECTACULAR VIEWS IN NORTHWEST ARKANSAS!Nestled on a sprawling 3.22 acre setting, this newly remodeled home is situated between historic downtown Springdale and Beaver Lake! Designed by renowned architect Albert Skiles, this architectural masterpiece maximizes natural light and showcases breathtaking panoramic views through expansive floor-to-ceiling windows throughout! A sprawling 2,000 sq ft deck spans the entire back exterior and enjoys the most incredible backdrop! The main level features beautiful open spaces that flow seamlessly providing the ideal setting for entertaining. Large formal dining, fabulous chef’s kitchen with cozy breakfast nook plus a charming hearth room and an open living room w/ cathedral ceilings and dual-sided fireplace. The primary suite is a true retreat w/ 2 luxurious baths, 2 walk-in closets & a gorgeous sunroom with amazing views! Over 600 sq ft in newly finished heated/cooled basement not counted in sq footage.
Listing Agent
Coldwell Banker Harris McHaney & Faucette-Rogers Brokerage Phone: 479-366-2626 Listed on: 03/13/2025

Home Details
Home Type
- Single Family
Est. Annual Taxes
- $6,546
Year Built
- Built in 1989
Lot Details
- 3.22 Acre Lot
- Cul-De-Sac
- North Facing Home
- Landscaped
- Wooded Lot
HOA Fees
- $42 Monthly HOA Fees
Home Design
- Slab Foundation
- Shingle Roof
- Architectural Shingle Roof
- Redwood Siding
Interior Spaces
- 5,995 Sq Ft Home
- 3-Story Property
- Wet Bar
- Built-In Features
- Cathedral Ceiling
- Ceiling Fan
- Double Sided Fireplace
- Wood Burning Fireplace
- Gas Log Fireplace
- Blinds
- Family Room with Fireplace
- 2 Fireplaces
- Living Room with Fireplace
- Home Office
- Library
- Bonus Room
- Sun or Florida Room
- Storage Room
- Washer and Dryer Hookup
- Property Views
- Attic
Kitchen
- Breakfast Area or Nook
- Eat-In Kitchen
- Double Oven
- Electric Oven
- Range Hood
- Plumbed For Ice Maker
- Dishwasher
- Quartz Countertops
- Disposal
Flooring
- Wood
- Carpet
Bedrooms and Bathrooms
- 5 Bedrooms
- Walk-In Closet
Finished Basement
- Walk-Out Basement
- Crawl Space
Home Security
- Intercom
- Fire and Smoke Detector
Parking
- 3 Car Attached Garage
- Garage Door Opener
- Circular Driveway
Eco-Friendly Details
- ENERGY STAR Qualified Appliances
- Solar Power System
Outdoor Features
- Deck
- Covered Patio or Porch
Location
- City Lot
Utilities
- Central Heating and Cooling System
- Heating System Uses Gas
- Electric Water Heater
- Septic Tank
Listing and Financial Details
- Tax Lot 53
Community Details
Overview
- Woodcliff Sub Subdivision
Amenities
- Shops
Recreation
- Tennis Courts
- Community Pool
Map
Home Values in the Area
Average Home Value in this Area
Tax History
| Year | Tax Paid | Tax Assessment Tax Assessment Total Assessment is a certain percentage of the fair market value that is determined by local assessors to be the total taxable value of land and additions on the property. | Land | Improvement |
|---|---|---|---|---|
| 2024 | $7,141 | $230,360 | $38,990 | $191,370 |
| 2023 | $6,672 | $230,360 | $38,990 | $191,370 |
| 2022 | $6,066 | $115,710 | $26,000 | $89,710 |
| 2021 | $5,599 | $115,710 | $26,000 | $89,710 |
| 2020 | $5,133 | $115,710 | $26,000 | $89,710 |
| 2019 | $4,291 | $92,300 | $15,750 | $76,550 |
| 2018 | $4,316 | $92,300 | $15,750 | $76,550 |
| 2017 | $4,272 | $92,300 | $15,750 | $76,550 |
| 2016 | $4,272 | $92,300 | $15,750 | $76,550 |
| 2015 | $4,468 | $92,300 | $15,750 | $76,550 |
| 2014 | $4,875 | $100,090 | $15,600 | $84,490 |
Property History
| Date | Event | Price | Change | Sq Ft Price |
|---|---|---|---|---|
| 09/09/2025 09/09/25 | Pending | -- | -- | -- |
| 05/17/2025 05/17/25 | Price Changed | $1,450,000 | -13.4% | $242 / Sq Ft |
| 03/27/2025 03/27/25 | For Sale | $1,675,000 | +78.7% | $279 / Sq Ft |
| 04/16/2024 04/16/24 | Sold | $937,500 | -14.8% | $156 / Sq Ft |
| 03/25/2024 03/25/24 | Pending | -- | -- | -- |
| 10/07/2023 10/07/23 | Price Changed | $1,100,000 | -10.2% | $183 / Sq Ft |
| 07/07/2023 07/07/23 | For Sale | $1,225,000 | +30.7% | $204 / Sq Ft |
| 07/05/2023 07/05/23 | Off Market | $937,500 | -- | -- |
| 05/21/2023 05/21/23 | Price Changed | $1,225,000 | -9.3% | $204 / Sq Ft |
| 01/10/2023 01/10/23 | For Sale | $1,350,000 | -- | $225 / Sq Ft |
Purchase History
| Date | Type | Sale Price | Title Company |
|---|---|---|---|
| Deed | -- | -- |
Source: Northwest Arkansas Board of REALTORS®
MLS Number: 1301513
APN: 815-27227-000
- 2394 Canyon Ave Unit A & B
- 2393 Rim Rock Ave Unit A & B
- 2361 Rim Rock Ave Unit A & B
- 2337 Rim Rock Ave Unit A & B
- 1769 N Monitor Rd
- 137 Woodcliff Rd
- 2497 Woodcliff Rd
- 1278 Moody Ln
- 2403 E Emma Ave
- 2377 E Emma Ave
- 2232 Presley Ln
- 2167 Sweetwater Ranch Ave
- Tract 2 Mountain Rd
- 3545 E Monitor Rd
- 1950 Sweetwater Ranch Ave
- 2871 Commons Ave
- 3015 Commons Ave
- TBD Parsons Rd
- 0 Arkansas 265
- 1407,1409,2103,+ Oriole Christy Kim St






