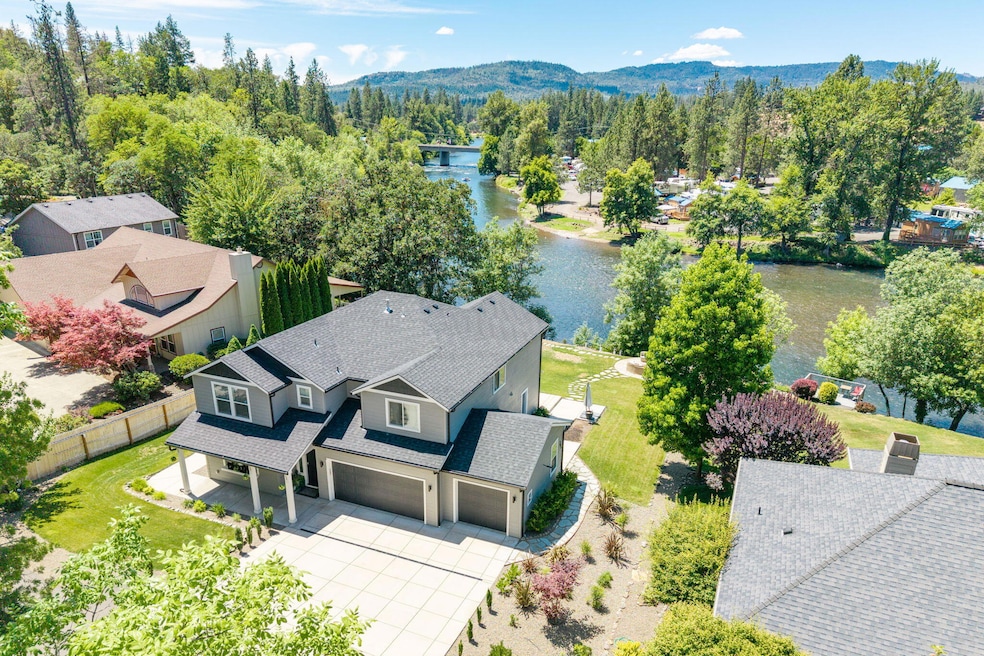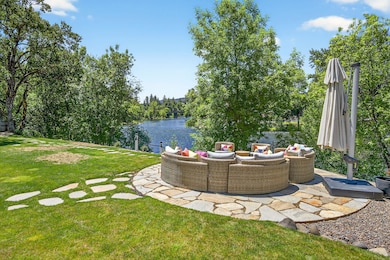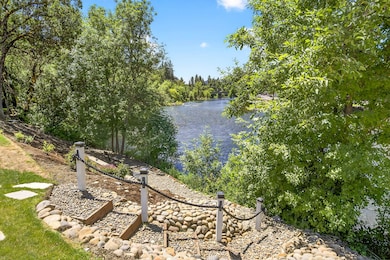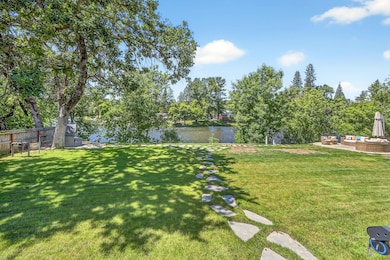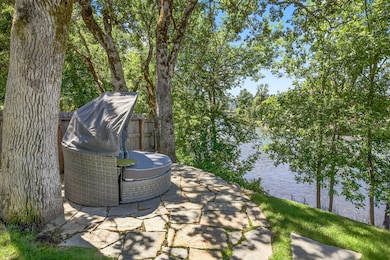1090 Anglers Place Shady Cove, OR 97539
Estimated payment $4,960/month
Highlights
- Two Primary Bedrooms
- Open Floorplan
- Great Room
- River View
- Craftsman Architecture
- Mud Room
About This Home
Better than new and perhaps the best Rogue Riverfront value available in Southern Oregon today, this rare offering is absolutely packed with hard-to-find features, various usable spaces inside and out, and situated on a gorgeous stretch of the Rogue. Custom built in 2021, the home offers 5 bedrooms, one of which functions well as an office or den, 2 primary suites, 3.5 baths, 2,992 SF, an island kitchen, pantry, mud room and a 3 car garage. Abundant windows allow for exceptional natural light and gorgeous views throughout. Outside you'll enjoy expansive patios including a covered patio with electronic shades and 2 heaters, flagstone walks and sitting areas, and a fully irrigated .41 acre lot with a level, usable yard. It all overlooks the river with a view of the bridge providing a unique architectural backdrop. Truly a one-of-a-kind package with too many extras to list here. Inquire for more details. Listing agent is related to seller.
Home Details
Home Type
- Single Family
Est. Annual Taxes
- $6,021
Year Built
- Built in 2021
Lot Details
- 0.41 Acre Lot
- River Front
- Drip System Landscaping
- Level Lot
- Front and Back Yard Sprinklers
- Property is zoned R1-20, R1-20
Parking
- 3 Car Attached Garage
- Garage Door Opener
- Driveway
Property Views
- River
- Territorial
Home Design
- Craftsman Architecture
- Frame Construction
- Composition Roof
- Concrete Perimeter Foundation
Interior Spaces
- 2,992 Sq Ft Home
- 2-Story Property
- Open Floorplan
- Ceiling Fan
- Double Pane Windows
- Vinyl Clad Windows
- Mud Room
- Great Room
- Laundry Room
Kitchen
- Eat-In Kitchen
- Breakfast Bar
- Double Oven
- Range Hood
- Microwave
- Dishwasher
- Kitchen Island
- Disposal
Flooring
- Carpet
- Laminate
- Tile
- Vinyl
Bedrooms and Bathrooms
- 5 Bedrooms
- Double Master Bedroom
- Walk-In Closet
- In-Law or Guest Suite
- Double Vanity
- Soaking Tub
Home Security
- Security System Owned
- Smart Locks
- Smart Thermostat
- Carbon Monoxide Detectors
- Fire and Smoke Detector
Schools
- Shady Cove Elementary And Middle School
- Eagle Point High School
Utilities
- Forced Air Zoned Cooling and Heating System
- Natural Gas Connected
- Irrigation Water Rights
- Water Heater
- Cable TV Available
Additional Features
- Sprinklers on Timer
- Covered Patio or Porch
Community Details
- No Home Owners Association
- Anglers Cove Subdivision
Listing and Financial Details
- Assessor Parcel Number 10916247
Map
Home Values in the Area
Average Home Value in this Area
Tax History
| Year | Tax Paid | Tax Assessment Tax Assessment Total Assessment is a certain percentage of the fair market value that is determined by local assessors to be the total taxable value of land and additions on the property. | Land | Improvement |
|---|---|---|---|---|
| 2025 | $6,021 | $513,750 | $233,370 | $280,380 |
| 2024 | $6,021 | $498,790 | $226,570 | $272,220 |
| 2023 | $5,812 | $484,270 | $219,970 | $264,300 |
| 2022 | $5,655 | $484,270 | $219,970 | $264,300 |
| 2021 | $2,309 | $197,860 | $197,070 | $790 |
| 2020 | $2,489 | $192,100 | $191,330 | $770 |
| 2019 | $2,456 | $181,080 | $180,350 | $730 |
| 2018 | $2,443 | $175,810 | $175,100 | $710 |
| 2017 | $2,231 | $175,810 | $175,100 | $710 |
| 2016 | $2,157 | $165,720 | $165,720 | $0 |
| 2015 | $2,020 | $165,210 | $165,210 | $0 |
| 2014 | $1,983 | $156,220 | $156,220 | $0 |
Property History
| Date | Event | Price | List to Sale | Price per Sq Ft | Prior Sale |
|---|---|---|---|---|---|
| 09/25/2025 09/25/25 | Price Changed | $850,000 | -5.5% | $284 / Sq Ft | |
| 07/11/2025 07/11/25 | For Sale | $899,000 | +274.6% | $300 / Sq Ft | |
| 12/03/2020 12/03/20 | Sold | $240,000 | -12.7% | -- | View Prior Sale |
| 08/24/2020 08/24/20 | Pending | -- | -- | -- | |
| 11/01/2018 11/01/18 | For Sale | $275,000 | -- | -- |
Purchase History
| Date | Type | Sale Price | Title Company |
|---|---|---|---|
| Bargain Sale Deed | -- | First American Title | |
| Warranty Deed | $240,000 | First American | |
| Warranty Deed | $127,000 | Lawyers Title Insurance Corp |
Mortgage History
| Date | Status | Loan Amount | Loan Type |
|---|---|---|---|
| Previous Owner | $510,000 | Construction |
Source: Oregon Datashare
MLS Number: 220205688
APN: 10916247
- 1025 Anglers Place
- 470 Old Ferry Rd
- 58 Pine St
- 103 Summit Dr
- 22071 Highway 62 Unit 54
- 22071 Highway 62 Unit 68
- 22071 Highway 62 Unit 52
- 975 Old Ferry Rd
- 2450 Indian Creek Rd
- 0 Cabetowne Way Unit 220200666
- 7266 Rogue River Dr
- 62 Erickson Ave Unit A-B
- 30 Dion Ct Unit 3
- 124 Hudspeth Ln
- 551 Hudspeth Ln
- 330 Penny Ln
- 461 Sawyer Rd
- 78 Maple Dr
- 0 Train Ln Unit 220212031
- 635 Sarma Dr
- 228 Teakwood Dr
- 396 Patricia Ln
- 451 Broad St
- 451 Broad St Unit Garden View
- 6356 Ventura Ln
- 700 N Haskell St
- 459 4th Ave
- 2190 Poplar Dr
- 1801 Poplar Dr
- 237 E McAndrews Rd
- 1116 Niantic St Unit 3
- 645 Royal Ave
- 518 N Riverside Ave
- 406 W Main St
- 121 S Holly St
- 2642 W Main St
- 309 Laurel St
- 835 Overcup St
- 534 Hamilton St Unit 534
- 2532 Juanipero Way
