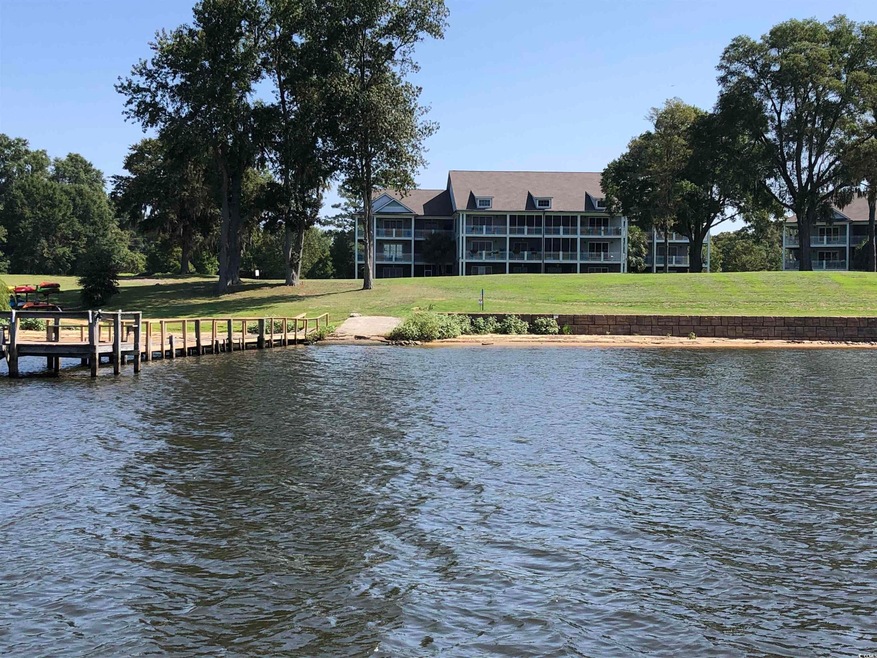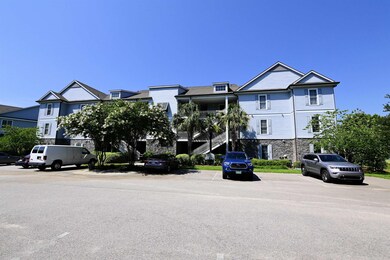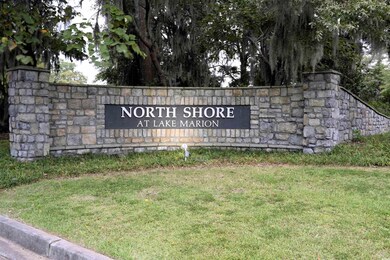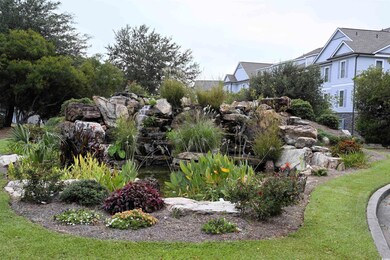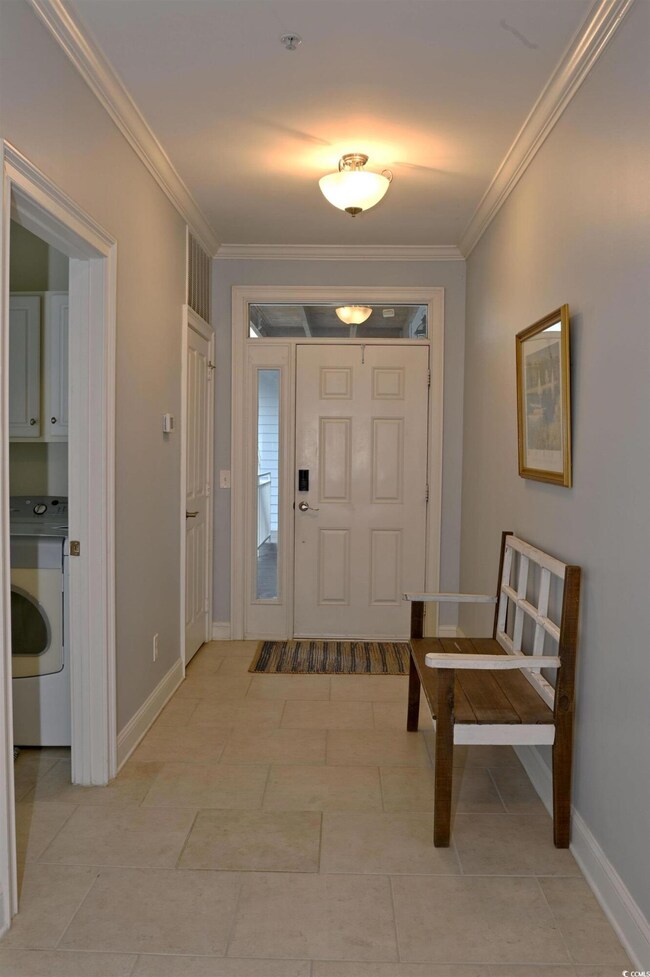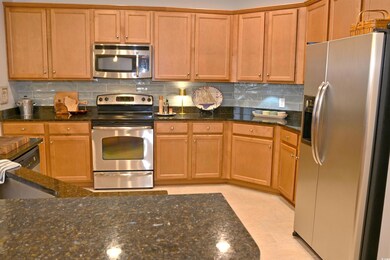1090 Bridgeview Ln Unit 201 Summerton, SC 29148
Estimated payment $2,753/month
Highlights
- Gated Community
- Deck
- Balcony
- Clubhouse
- Community Pool
- Screened Patio
About This Home
Welcome to Northshore at Lake Marion, South Carolina's largest lake @ 110,000 acres! Northshore is a small, luxury condominiumcommunity of only 6 lakefront buildings. This home is in Building A and a corner unit, affording privacy and unmatched views of the BIGwater and stunning sunsets from the wrap around deck and breezy screened porch. This turn-key, pristine condo is being sold completely furnished, so move right in and start enjoying your new 'Lake Lifestyle' day one! Bright, fresh and Open describe the living space as an abundance of light is provided from the tall windows and high ceilings. In the open kitchen, find plentiful storage in the numerous cabinets and large pantry and a new custom backsplash.The flooring consists of neutral ceramic tile in foyer, kitchen, bathsand laundry areas plus gleaming hardwoods in living area and bedrooms(NEW). Other owner updates include full HVAC replacement in2022 and screen porch enclosure in 2023. Community amenities include a gorgeous saltwater pool, spacious clubhouse with fullkitchen, gathering rooms and fitness center. Northshore residents also enjoy the convenience of a private, gated marina with slipsavailable for purchase or rental. Access is simple: just off I95 and close to so many golf courses (Santee-Cooper, Santee National,Lake Marion just to name a few), shopping & restaurants are all just minutes away. Whether you enjoy fishing, boating, watersports,golfing, birding...or simply being surrounded by nature's beauty... there is something special waiting at Northshore for you! Make it apoint to schedule a showing today!
Listing Agent
Randy Wallace
Keller Williams Pawleys Island License #30014 Listed on: 11/22/2024

Home Details
Home Type
- Single Family
Est. Annual Taxes
- $4,630
Year Built
- Built in 2008
HOA Fees
- $548 Monthly HOA Fees
Home Design
- Slab Foundation
Interior Spaces
- 1,531 Sq Ft Home
- 3-Story Property
- Ceiling Fan
- Utility Room
- Ceramic Tile Flooring
Kitchen
- Microwave
- Dishwasher
- Disposal
Bedrooms and Bathrooms
- 2 Bedrooms
- Split Bedroom Floorplan
- Walk-In Closet
- 2 Full Bathrooms
Laundry
- Laundry Room
- Dryer
- Washer
Outdoor Features
- Balcony
- Deck
- Screened Patio
Schools
- Manning Elementary School
- Scotts Middle School
- Scotts High School
Additional Features
- 1 Acre Lot
- Central Heating and Cooling System
Community Details
Overview
- Front Yard Maintenance
- North Shore Subdivision
Recreation
- Community Pool
Additional Features
- Clubhouse
- Gated Community
Map
Home Values in the Area
Average Home Value in this Area
Property History
| Date | Event | Price | List to Sale | Price per Sq Ft | Prior Sale |
|---|---|---|---|---|---|
| 03/25/2025 03/25/25 | Sold | $335,000 | -2.9% | $216 / Sq Ft | View Prior Sale |
| 09/24/2024 09/24/24 | For Sale | $345,000 | -- | $222 / Sq Ft |
Source: CHS Regional MLS
MLS Number: 24029413
- 1082 Bridge View Ln Unit A101
- 1052 Detwiler St
- 3179 Edwards Dr
- 0 Tbd Dina Montgomery Rd
- Tbd Dina Montgomery Rd
- 0 Felton St
- 1159 Challenger Ct
- 3 Duvalle St
- 1021 Gipp St
- 2 Mood Dr
- TBD Buff Blvd
- 43 S Church St
- 37 Parson St
- 1201 Crescent Dr
- 0 Tbd Scott Lake Dr
- 1646 Wells Rd
- 0 Eddie Davis Rd
- 1122 Session St
- 1152 Washington St
- N/a Hall St Unit 16a
