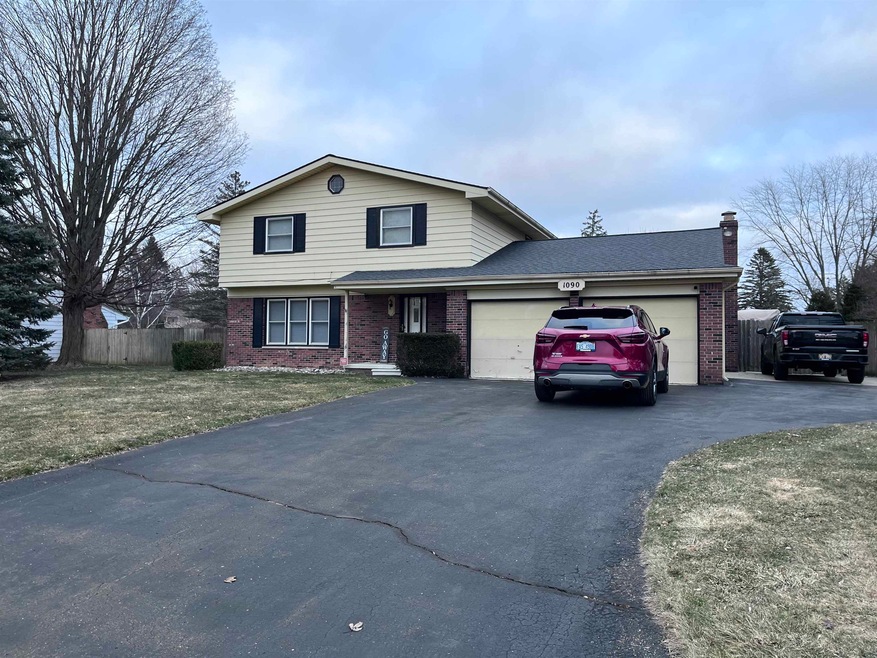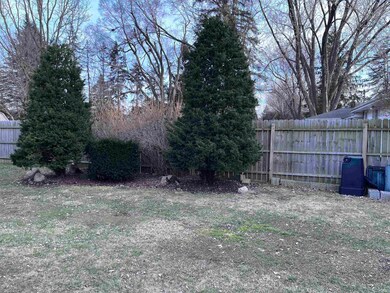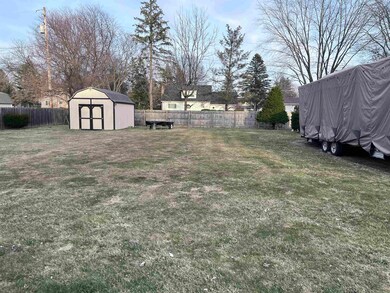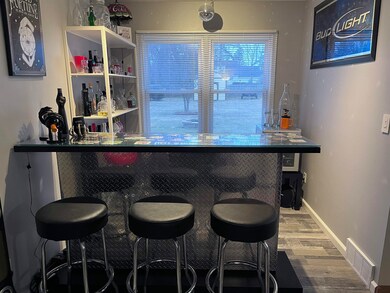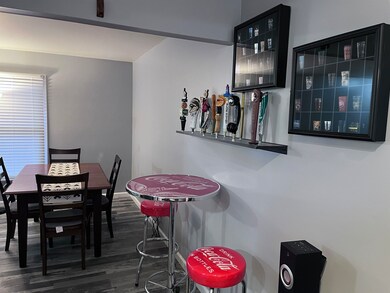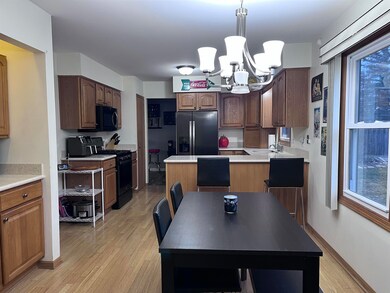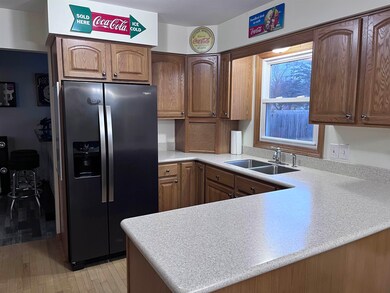Estimated payment $1,328/month
Total Views
9,733
4
Beds
3
Baths
3,297
Sq Ft
$67
Price per Sq Ft
Highlights
- Colonial Architecture
- Forced Air Heating System
- Wood Burning Fireplace
- 2 Car Attached Garage
About This Home
Charming Home that Feels Like New! Kitchen has Gorgeous Corian Countertops with a Bar. Family Room has a Gas Fireplace. Hard Floors, Vinyl Windows, and New Flooring on First Level. Coffee/Wine Bar. Finished Basement with Additional Shower and Built-ins. Whole House Gas Generator for Extra Security. Beautiful Fenced in Backyard Provides Privacy. Extra Parking Driveway Pad. New Culligan Water Softener Comes with the Home! All Appliances Included. Convenience to Shopping, Schools, and Freeway. This Home Will Not Last Long!
Home Details
Home Type
- Single Family
Est. Annual Taxes
Year Built
- Built in 1966
Lot Details
- 0.46 Acre Lot
- Lot Dimensions are 100 x 200
Parking
- 2 Car Attached Garage
Home Design
- Colonial Architecture
- Brick Exterior Construction
- Vinyl Siding
Interior Spaces
- 2-Story Property
- Wood Burning Fireplace
- Basement
Bedrooms and Bathrooms
- 4 Bedrooms
Utilities
- Forced Air Heating System
- Heating System Uses Natural Gas
Community Details
- Sussex Estates Subdivision
Listing and Financial Details
- Assessor Parcel Number 0709555014
Map
Create a Home Valuation Report for This Property
The Home Valuation Report is an in-depth analysis detailing your home's value as well as a comparison with similar homes in the area
Home Values in the Area
Average Home Value in this Area
Tax History
| Year | Tax Paid | Tax Assessment Tax Assessment Total Assessment is a certain percentage of the fair market value that is determined by local assessors to be the total taxable value of land and additions on the property. | Land | Improvement |
|---|---|---|---|---|
| 2025 | $2,090 | $76,100 | $0 | $0 |
| 2024 | $1,055 | $73,800 | $0 | $0 |
| 2023 | $1,006 | $68,900 | $0 | $0 |
| 2022 | $929 | $63,200 | $0 | $0 |
| 2021 | $1,847 | $58,700 | $0 | $0 |
| 2020 | $904 | $50,000 | $0 | $0 |
| 2019 | $891 | $46,600 | $0 | $0 |
| 2018 | $1,779 | $45,700 | $0 | $0 |
| 2017 | $1,659 | $45,700 | $0 | $0 |
| 2016 | $1,708 | $39,700 | $0 | $0 |
| 2015 | $1,497 | $37,800 | $0 | $0 |
| 2014 | $906 | $38,300 | $0 | $0 |
| 2012 | -- | $38,600 | $38,600 | $0 |
Source: Public Records
Property History
| Date | Event | Price | List to Sale | Price per Sq Ft | Prior Sale |
|---|---|---|---|---|---|
| 03/03/2024 03/03/24 | Pending | -- | -- | -- | |
| 02/27/2024 02/27/24 | For Sale | $219,900 | +119.9% | $67 / Sq Ft | |
| 03/03/2014 03/03/14 | Sold | $100,000 | -9.0% | $59 / Sq Ft | View Prior Sale |
| 01/03/2014 01/03/14 | Pending | -- | -- | -- | |
| 10/15/2013 10/15/13 | For Sale | $109,900 | -- | $65 / Sq Ft |
Source: Michigan Multiple Listing Service
Purchase History
| Date | Type | Sale Price | Title Company |
|---|---|---|---|
| Warranty Deed | $220,000 | None Listed On Document | |
| Warranty Deed | $100,000 | Mason Burgess Title Agency | |
| Interfamily Deed Transfer | -- | None Available | |
| Interfamily Deed Transfer | -- | None Available |
Source: Public Records
Mortgage History
| Date | Status | Loan Amount | Loan Type |
|---|---|---|---|
| Open | $213,400 | New Conventional |
Source: Public Records
Source: Michigan Multiple Listing Service
MLS Number: 50134472
APN: 07-09-555-014
Nearby Homes
- 1034 Normandy Terrace Dr
- 1095 Devenish Ln
- 000 Devenish Ln
- 2 Charter Dr
- 1246 Dyemeadow Ln
- 1368 Autumn Dr
- 5021 Forest Side Dr
- 0 Charter Dr Unit 50153638
- 1161 S Dye Rd
- 1137 S Graham Rd
- 3.9 Acres W Court St
- 4075 Townview Dr
- Graham Rd N Graham Rd
- 4199 Sheraton Dr
- 4022 Beecher Rd
- 5396 Oaktree Dr
- 2008 Beekman Ct
- 2174 Mill Rd
- 3528 Beecher Rd
- 5477 Fernwood Dr
Your Personal Tour Guide
Ask me questions while you tour the home.
