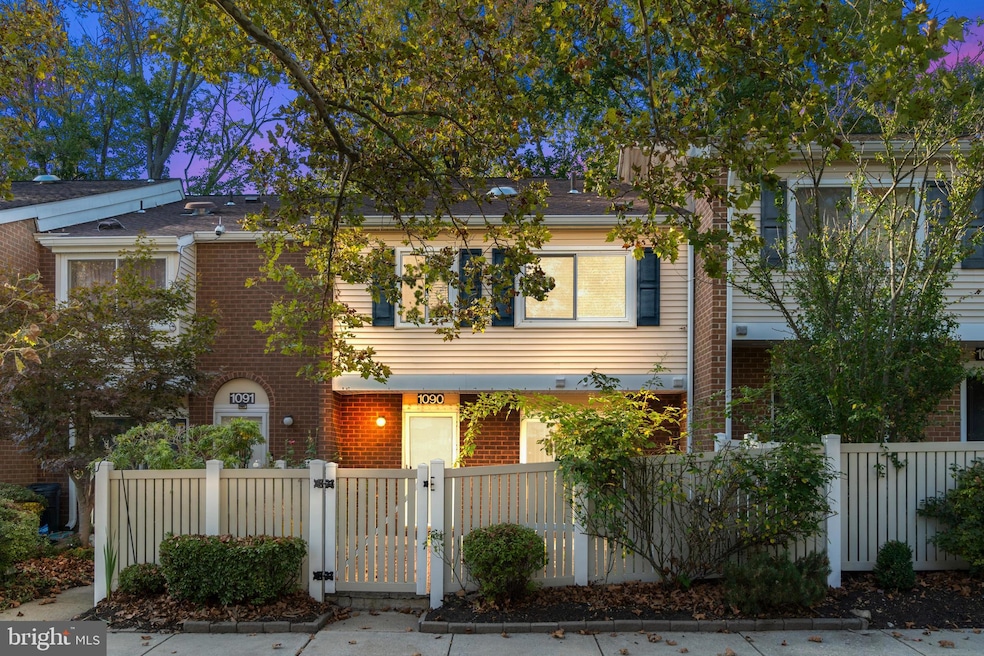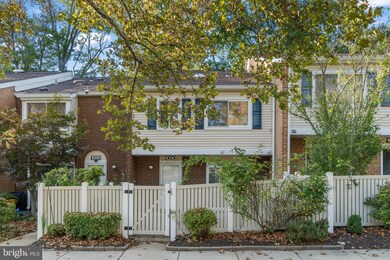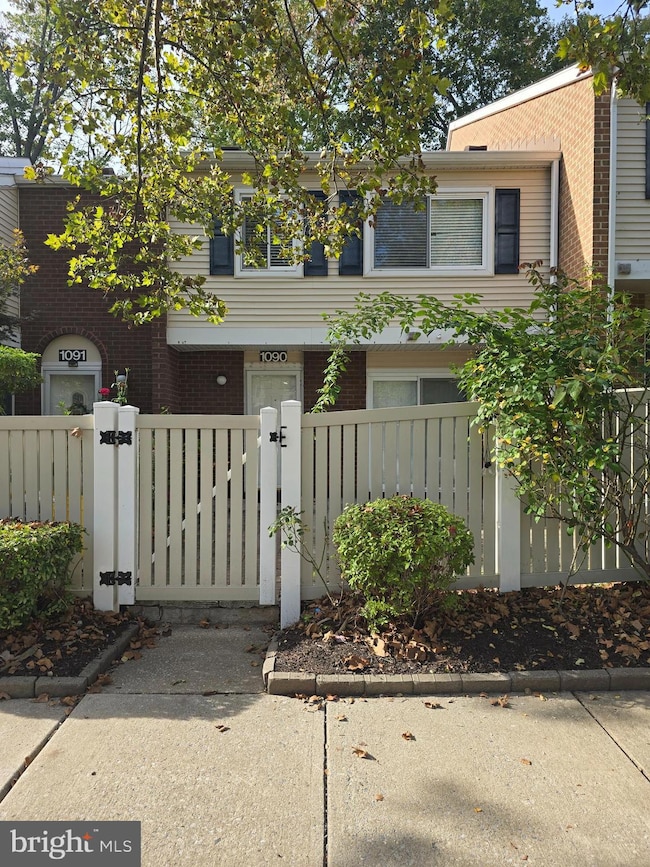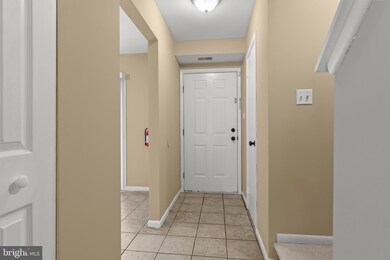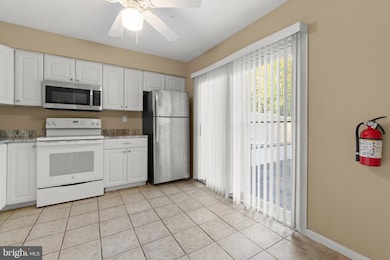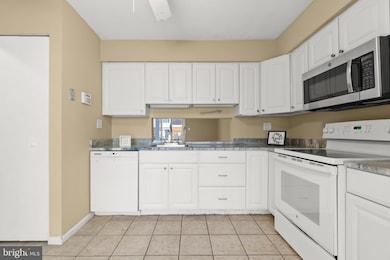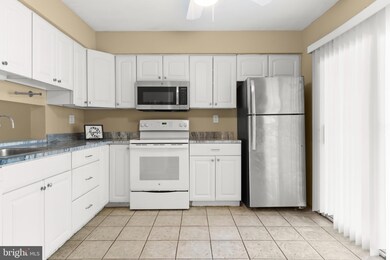1090 Corbridge Ct Voorhees, NJ 08043
Estimated payment $2,288/month
Highlights
- Traditional Architecture
- Ceramic Tile Flooring
- Central Heating and Cooling System
- Osage Elementary School Rated A-
About This Home
Welcome to 1090 Corbridge Ct in desirable Voorhees, NJ! This beautifully maintained 3-bedroom, 2.5-bathroom townhouse offers comfort, convenience, and a touch of modern style — all in a prime location near shopping, dining, and major highways. Freshly painted with brand-new carpets and a new garbage disposal, this move-in-ready home features a bright first floor with a half bath, a kitchen complete with **granite countertops** and a **refrigerator less than a year old**, and a dining area that opens to a cozy living room with a fireplace — perfect for relaxing evenings. Upstairs, the second floor offers two spacious bedrooms (approximate sizes) and a full hallway bathroom. The primary bedroom includes its own private full bath, creating a peaceful retreat. The third floor features a large additional bedroom with a walk-in closet — ideal for guests, a home office, or a hobby space. Outside, enjoy your mornings or evenings on the **enclosed front porch with a granite sitting area**, or take a short stroll to the nearby lake for a refreshing morning walk. Located within the **highly rated Voorhees school district** and part of a well-maintained community with **low HOA fees**, this home combines value, comfort, and lifestyle. This is an *as-is* sale, but don’t let that stop you — it’s move-in ready, lovingly cared for, and waiting for its next owner to make it home!
Listing Agent
(215) 279-4853 nekil80@gmail.com RE/MAX Preferred - Mullica Hill Listed on: 10/10/2025

Townhouse Details
Home Type
- Townhome
Est. Annual Taxes
- $5,344
Year Built
- Built in 1974
Lot Details
- Property is in good condition
HOA Fees
- $259 Monthly HOA Fees
Home Design
- Traditional Architecture
- Slab Foundation
- Frame Construction
Interior Spaces
- 1,644 Sq Ft Home
- Property has 3 Levels
- Laundry on upper level
Flooring
- Carpet
- Ceramic Tile
Bedrooms and Bathrooms
- 3 Bedrooms
Parking
- 2 Open Parking Spaces
- 2 Parking Spaces
- Parking Lot
Utilities
- Central Heating and Cooling System
- Cooling System Utilizes Natural Gas
- Cooling System Mounted In Outer Wall Opening
- Electric Water Heater
Community Details
- Cpm Property Management HOA
- Three Pond Subdivision
Listing and Financial Details
- Tax Lot 00003
- Assessor Parcel Number 34-00150 10-00003-C1090
Map
Home Values in the Area
Average Home Value in this Area
Tax History
| Year | Tax Paid | Tax Assessment Tax Assessment Total Assessment is a certain percentage of the fair market value that is determined by local assessors to be the total taxable value of land and additions on the property. | Land | Improvement |
|---|---|---|---|---|
| 2025 | $5,345 | $242,200 | $80,000 | $162,200 |
| 2024 | $5,249 | $124,300 | $40,000 | $84,300 |
| 2023 | $5,249 | $124,300 | $40,000 | $84,300 |
| 2022 | $5,144 | $124,300 | $40,000 | $84,300 |
| 2021 | $5,111 | $124,300 | $40,000 | $84,300 |
| 2020 | $5,084 | $124,300 | $40,000 | $84,300 |
| 2019 | $4,905 | $124,300 | $40,000 | $84,300 |
| 2018 | $4,873 | $124,300 | $40,000 | $84,300 |
| 2017 | $4,789 | $124,300 | $40,000 | $84,300 |
| 2016 | $4,569 | $124,300 | $40,000 | $84,300 |
| 2015 | $4,659 | $124,300 | $40,000 | $84,300 |
| 2014 | $4,600 | $124,300 | $40,000 | $84,300 |
Property History
| Date | Event | Price | List to Sale | Price per Sq Ft | Prior Sale |
|---|---|---|---|---|---|
| 10/30/2025 10/30/25 | Pending | -- | -- | -- | |
| 10/21/2025 10/21/25 | Price Changed | $299,900 | -3.2% | $182 / Sq Ft | |
| 10/10/2025 10/10/25 | For Sale | $309,900 | 0.0% | $189 / Sq Ft | |
| 03/08/2024 03/08/24 | Rented | $2,300 | -4.2% | -- | |
| 02/19/2024 02/19/24 | Under Contract | -- | -- | -- | |
| 02/02/2024 02/02/24 | For Rent | $2,400 | 0.0% | -- | |
| 12/04/2023 12/04/23 | Off Market | $2,400 | -- | -- | |
| 12/01/2023 12/01/23 | For Rent | $2,400 | 0.0% | -- | |
| 11/30/2016 11/30/16 | Sold | $125,000 | +0.1% | $78 / Sq Ft | View Prior Sale |
| 10/01/2016 10/01/16 | Price Changed | $124,900 | -0.1% | $78 / Sq Ft | |
| 09/30/2016 09/30/16 | Pending | -- | -- | -- | |
| 07/08/2016 07/08/16 | Off Market | $125,000 | -- | -- | |
| 07/07/2016 07/07/16 | Pending | -- | -- | -- | |
| 06/07/2016 06/07/16 | For Sale | $124,900 | -- | $78 / Sq Ft |
Purchase History
| Date | Type | Sale Price | Title Company |
|---|---|---|---|
| Deed | $125,000 | None Available | |
| Interfamily Deed Transfer | -- | None Available | |
| Deed | $67,716 | -- | |
| Deed | $86,750 | -- |
Mortgage History
| Date | Status | Loan Amount | Loan Type |
|---|---|---|---|
| Previous Owner | $100,000 | New Conventional | |
| Previous Owner | $84,785 | FHA | |
| Previous Owner | $84,000 | FHA |
Source: Bright MLS
MLS Number: NJCD2102972
APN: 34-00150-10-00003-0000-C1090
- 1155 Golden Pond Ct
- 203 Gregorys Way
- 102 Gregorys Way
- 502 Gregorys Way
- 115 Atlantic Ave
- 316 Gregorys Way Unit C0316
- 8 Echelon Rd
- 308 Gregorys Way
- 203 Spring Dr
- 806 Gregorys Way
- 19 Sussex Ave
- 45 Sandra Rd
- 605 E Evesham Rd
- 1511 Roberts Way
- 208 Pelham Rd S
- 2204 Sandra Rd
- 116 Acorn Ln
- 2302 Sandra Rd
- 166 E Evesham Rd
- 116 Van Buren Rd Unit 8
