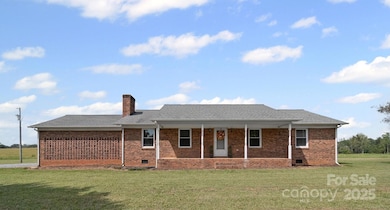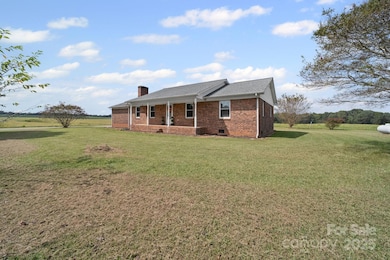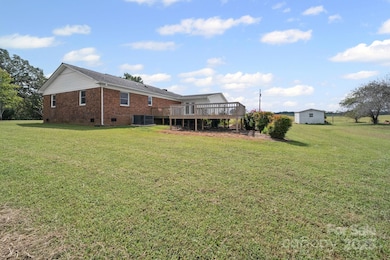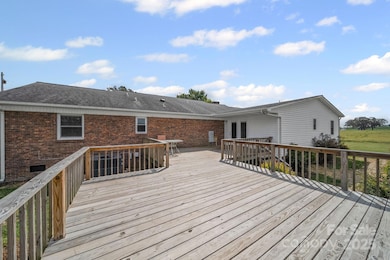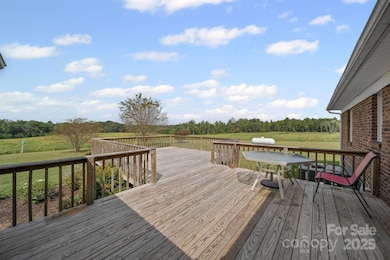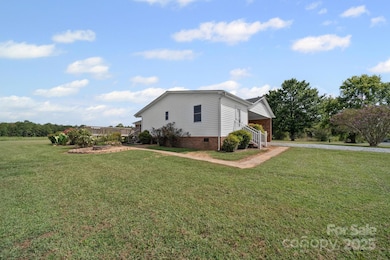1090 Davids Chapel Church Rd Lawndale, NC 28090
Estimated payment $2,243/month
Highlights
- Popular Property
- Deck
- Ranch Style House
- Open Floorplan
- Wooded Lot
- Wood Flooring
About This Home
Welcome home to this charming one-story brick ranch rambler featuring 4 bedrooms, 3 baths, and over 2,000 square feet of living space. One of the bedrooms was designed as a mother-in-law suite and includes handicapped-accessible doorways and grab bars in the attached bathroom. This room can also serve as a second primary suite or an office, as it has its own exterior entrance. All three full bathrooms have been updated in recent years. The family room has a brick fireplace—never used—and the home has white oak hardwood flooring throughout, except in the tiled bathrooms. Numerous updates have been made in the past few years, including new windows and a water heater; a complete list of updates is available in the attachments. The property features an extra-large deck measuring over 550 square feet, a side-load carport (just missing garage doors), and a large storage shed that conveys with the property.
Additionally, this property includes an extra parcel of land, offering a total of 2.17 acres of tranquility with no city taxes or HOA fees! You’ll enjoy convenient access to nearby towns, with Shelby, Lincolnton, and Morganton all less than 30 minutes away. If you love hiking, you’ll be pleased to know that South Mountains State Park is just 13 miles from your door. The owner has just completed work in the crawlspace with dehumidification and encapsulation, and the warranties are transferable to the new homeowners. Receipt will be provided upon request. The property is being sold as is. Don't wait.....Come see this beautiful home today – you won’t be disappointed!
Listing Agent
Premier South Brokerage Email: kimberlywyontrealtor@gmail.com License #310378 Listed on: 09/25/2025

Home Details
Home Type
- Single Family
Est. Annual Taxes
- $1,804
Year Built
- Built in 1986
Lot Details
- Level Lot
- Cleared Lot
- Wooded Lot
- Additional Parcels
Home Design
- Ranch Style House
- Architectural Shingle Roof
- Vinyl Siding
- Four Sided Brick Exterior Elevation
Interior Spaces
- 2,010 Sq Ft Home
- Open Floorplan
- Wood Burning Fireplace
- Window Screens
- French Doors
- Family Room with Fireplace
- Storage
- Crawl Space
Kitchen
- Walk-In Pantry
- Electric Range
- Microwave
- Dishwasher
- Kitchen Island
Flooring
- Wood
- Tile
Bedrooms and Bathrooms
- 4 Main Level Bedrooms
- 3 Full Bathrooms
Laundry
- Laundry Room
- Washer and Dryer
Parking
- 2 Attached Carport Spaces
- Driveway
Accessible Home Design
- Grab Bar In Bathroom
- Doors are 32 inches wide or more
- No Interior Steps
- More Than Two Accessible Exits
- Flooring Modification
Outdoor Features
- Deck
- Fire Pit
- Outbuilding
- Front Porch
Schools
- North Brook Elementary School
- West Lincoln Middle School
- West Lincoln High School
Utilities
- Cooling System Powered By Gas
- Electric Water Heater
- Septic Tank
Community Details
- No Home Owners Association
Listing and Financial Details
- Assessor Parcel Number 11035
Map
Home Values in the Area
Average Home Value in this Area
Tax History
| Year | Tax Paid | Tax Assessment Tax Assessment Total Assessment is a certain percentage of the fair market value that is determined by local assessors to be the total taxable value of land and additions on the property. | Land | Improvement |
|---|---|---|---|---|
| 2025 | $1,804 | $280,122 | $28,460 | $251,662 |
| 2024 | $1,784 | $280,122 | $28,460 | $251,662 |
| 2023 | $1,779 | $280,122 | $28,460 | $251,662 |
| 2022 | $1,301 | $164,898 | $20,020 | $144,878 |
| 2021 | $1,301 | $164,898 | $20,020 | $144,878 |
| 2020 | $1,153 | $164,898 | $20,020 | $144,878 |
| 2019 | $1,153 | $164,898 | $20,020 | $144,878 |
| 2018 | $1,148 | $147,225 | $17,050 | $130,175 |
| 2017 | $1,047 | $147,225 | $17,050 | $130,175 |
| 2016 | $1,047 | $147,225 | $17,050 | $130,175 |
| 2015 | $1,112 | $147,225 | $17,050 | $130,175 |
| 2014 | $845 | $115,868 | $18,700 | $97,168 |
Property History
| Date | Event | Price | List to Sale | Price per Sq Ft |
|---|---|---|---|---|
| 09/25/2025 09/25/25 | For Sale | $399,000 | -- | $199 / Sq Ft |
Source: Canopy MLS (Canopy Realtor® Association)
MLS Number: 4306474
APN: 11035
- #6 Rockdale Rd
- #5 Rockdale Rd
- #3 Rockdale Rd
- #2 Rockdale Rd
- #1 Rockdale Rd
- #4 Rockdale Rd
- 132 Gantt Rd Unit 23
- 132 Gantt Rd Unit 14
- 0000 Davids Chapel Church Rd
- Lot 3 Norman Parker Rd
- 6804 Holly Hawk Ct
- 367 Northbrook III School Rd
- 1210 Belwood Lawndale Rd
- 751 Northbrook III School Rd
- 434 Howard Lingerfelt Rd
- 00 Old Belwood Rd
- 233 Old Belwood Rd
- 6599 Majestic Pine Dr
- 00 #24 Majestic Pine Dr Unit 24
- 349 Old Belwood Rd
- 132 Gantt Rd
- 132 Gantt Rd Unit 23
- 132 Gantt Rd Unit 14
- 419 Northbrook III School Rd
- 137 Gatewood Dr
- 3299 Paul Elmore Rd
- 3297 Paul Elmore Rd
- 234 Alf Hoover Rd
- 181 Nolan Rd
- 713 N Mountain St Unit A
- 869 Crystal Springs Dr
- 205 Bud Black Rd
- 832 Ivywood Dr
- 1747 River Rd
- 1745 River Rd
- 106 Fabian Dr Unit 17
- 121 Delta Park Dr
- 495 S Government St
- 235 E Main St Unit I
- 124 Hillcrest Dr

