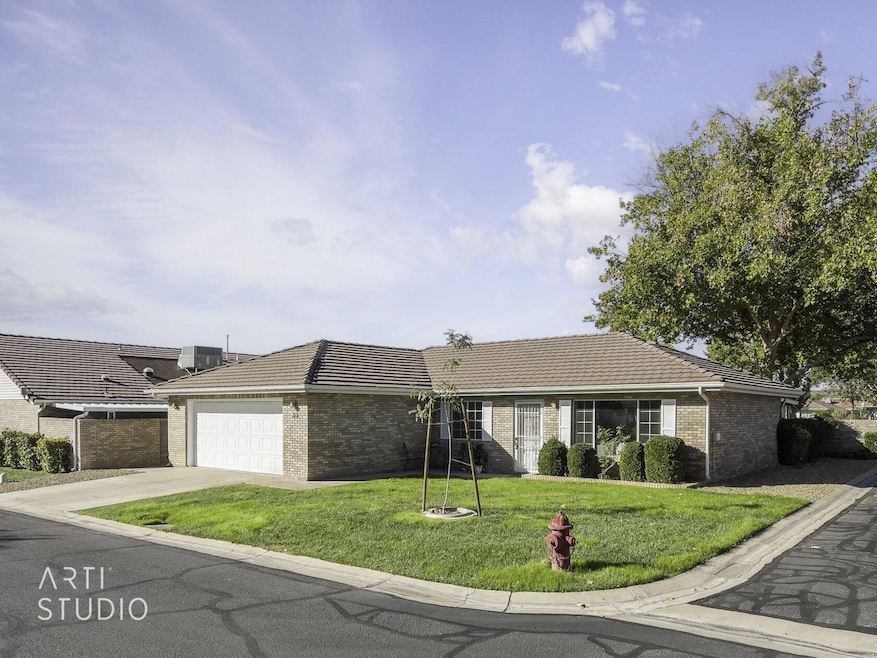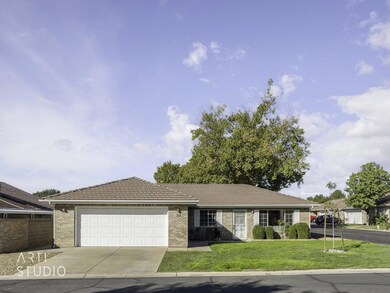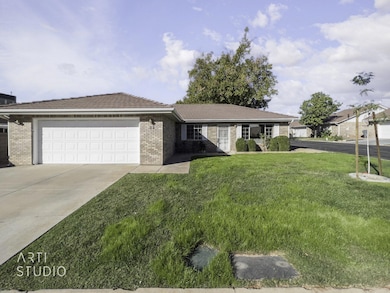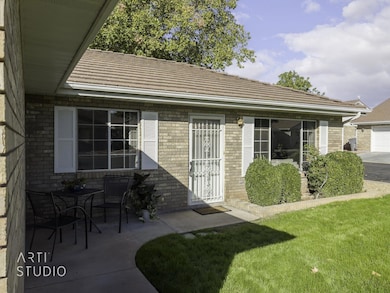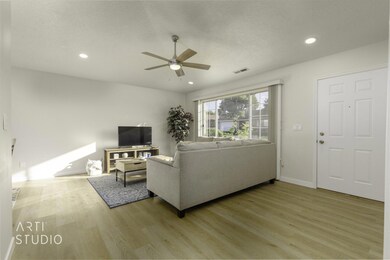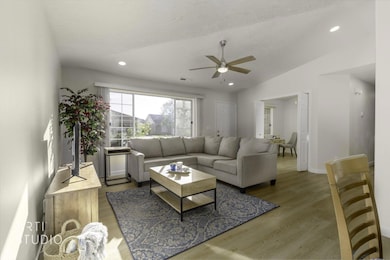
1090 E 700 S Unit 33 Saint George, UT 84790
Estimated Value: $309,000 - $356,000
Highlights
- Senior Community
- Community Indoor Pool
- Private Yard
- Vaulted Ceiling
- Corner Lot
- Attached Garage
About This Home
As of May 2024Looking for the perfect location, then this stunning home in a 55+ community is it! The beautifully updated interior will take your breath away. With brand new kitchen cabinets, roof, plumbing, flooring, bathroom cabinets, and lighting, you can rest easy knowing you have a move-in ready gem. Enclosed patio provides additional sq ft great for entertaining! Plus, you'll love the convenience of nearby hospitals, grocery stores, and great shopping. And don't forget to look forward to the days spent at the clubhouse with its indoor swimming pool in your backyard — you're sure to be filled with hours of playful activities. So don't wait; snag this amazing opportunity now and schedule a tour!
Home Details
Home Type
- Single Family
Est. Annual Taxes
- $2,181
Year Built
- Built in 1988
Lot Details
- 2,178 Sq Ft Lot
- Landscaped
- Corner Lot
- Sprinkler System
- Private Yard
- Zoning described as Residential, Agricultural
HOA Fees
- $180 Monthly HOA Fees
Parking
- Attached Garage
- Garage Door Opener
Home Design
- Brick Exterior Construction
- Slab Foundation
- Tile Roof
Interior Spaces
- 1,160 Sq Ft Home
- 1-Story Property
- Vaulted Ceiling
- Ceiling Fan
- Double Pane Windows
- Washer
Kitchen
- Free-Standing Range
- Microwave
- Dishwasher
- Disposal
Bedrooms and Bathrooms
- 3 Bedrooms
- Walk-In Closet
- 2 Bathrooms
- Bathtub With Separate Shower Stall
Schools
- Heritage Elementary School
- Dixie Middle School
- Dixie High School
Utilities
- Cooling Available
- Heat Pump System
Listing and Financial Details
- Assessor Parcel Number SG-SCM-2-33
Community Details
Overview
- Senior Community
- Sun Country Meadows Townhomes Subdivision
Recreation
- Community Indoor Pool
- Heated Community Pool
- Community Spa
Ownership History
Purchase Details
Home Financials for this Owner
Home Financials are based on the most recent Mortgage that was taken out on this home.Purchase Details
Purchase Details
Purchase Details
Similar Homes in the area
Home Values in the Area
Average Home Value in this Area
Purchase History
| Date | Buyer | Sale Price | Title Company |
|---|---|---|---|
| Nelson Martha A | -- | Southern Utah Title Company | |
| Duce John G | -- | Southern Utah Title | |
| Reed Vernon M | -- | None Available | |
| Reed Vernon M | -- | None Available | |
| Reed Vernon M | -- | None Available |
Property History
| Date | Event | Price | Change | Sq Ft Price |
|---|---|---|---|---|
| 05/22/2024 05/22/24 | Sold | -- | -- | -- |
| 05/01/2024 05/01/24 | Pending | -- | -- | -- |
| 04/10/2024 04/10/24 | Price Changed | $339,000 | -4.5% | $292 / Sq Ft |
| 03/18/2024 03/18/24 | Price Changed | $355,000 | -2.7% | $306 / Sq Ft |
| 02/20/2024 02/20/24 | Price Changed | $365,000 | -1.4% | $315 / Sq Ft |
| 01/08/2024 01/08/24 | For Sale | $370,000 | -- | $319 / Sq Ft |
Tax History Compared to Growth
Tax History
| Year | Tax Paid | Tax Assessment Tax Assessment Total Assessment is a certain percentage of the fair market value that is determined by local assessors to be the total taxable value of land and additions on the property. | Land | Improvement |
|---|---|---|---|---|
| 2023 | $2,181 | $325,800 | $70,000 | $255,800 |
| 2022 | $2,253 | $316,600 | $65,000 | $251,600 |
| 2021 | $2,013 | $232,000 | $50,000 | $182,000 |
| 2020 | $1,883 | $204,400 | $45,000 | $159,400 |
| 2019 | $1,723 | $182,700 | $40,000 | $142,700 |
| 2018 | $1,713 | $165,600 | $0 | $0 |
| 2017 | $1,518 | $146,700 | $0 | $0 |
| 2016 | $1,550 | $138,500 | $0 | $0 |
| 2015 | $1,573 | $134,900 | $0 | $0 |
| 2014 | $1,607 | $138,700 | $0 | $0 |
Agents Affiliated with this Home
-
HEATHER OVARD
H
Seller's Agent in 2024
HEATHER OVARD
ERA BROKERS CONSOLIDATED SG
(435) 680-5432
87 Total Sales
-
S
Buyer's Agent in 2024
SHAWNAH MAITOZA
KW St George Keller Williams Realty
-
S
Buyer's Agent in 2024
SHAWNAH MAITOZA THE ELLIS GROUP
SUMMIT SOTHEBY'S INTERNATIONAL REALTY (SG)
-
S
Buyer's Agent in 2024
SHAWNAH MAITOZA - THE DAVID ELLIS GROUP
KW SG KELLER WILLIAMS SUCCESS 2
Map
Source: Washington County Board of REALTORS®
MLS Number: 24-247157
APN: 0395601
- 1090 E 700 S Unit 16
- 1090 E 700 S Unit 22
- 1090 E 700 S Unit 10
- 970 E 700 S Unit 17
- 970 E 700 S Unit 73
- 970 E 700 S Unit 60
- 1055 E 900 S Unit 66
- 1134 E 900 S Unit 17
- 1186 E 900 S Unit 8
- 1040 S 1100 E Unit 81
- 1040 S 1100 E Unit 58
- 861 S 900 E
- 805 S River Rd Unit 32
- 805 S River Rd Unit 31
- 805 S River Rd Unit 70
- 987 S River Rd
- 525 S 1100 E Unit 22
- 1050 E 500 S Unit 1
- 1090 E 700 S Unit 41
- 1090 E 700 S Unit 40
- 1090 E 700 S Unit 39
- 1090 E 700 S Unit 38
- 1090 E 700 S Unit 32
- 1090 E 700 S Unit 31
- 1090 E 700 S Unit 26
- 1090 E 700 S Unit 25
- 1090 E 700 S Unit 23
- 1090 E 700 S Unit 20
- 1090 E 700 S Unit 19
- 1090 E 700 S Unit 18
- 1090 E 700 S Unit 17
- 1090 E 700 S Unit 15
- 1090 E 700 S Unit 14
- 1090 E 700 S Unit 13
- 1090 E 700 S Unit 9
- 1090 E 700 S Unit 8
- 1090 E 700 S Unit 6
- 1090 E 700 S Unit 43
