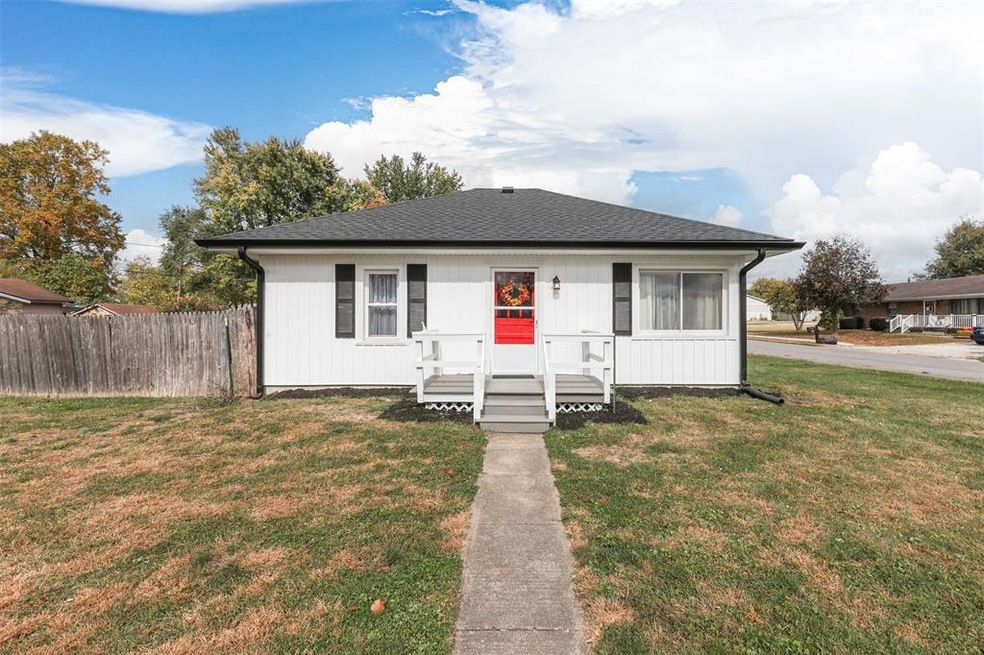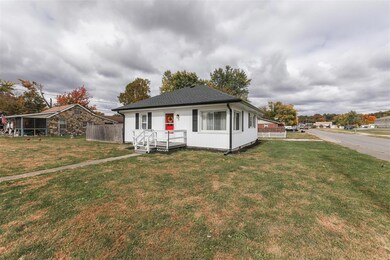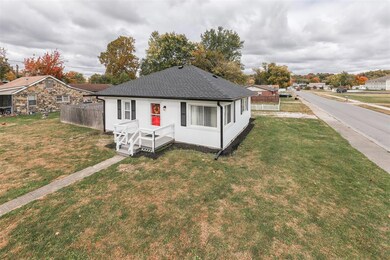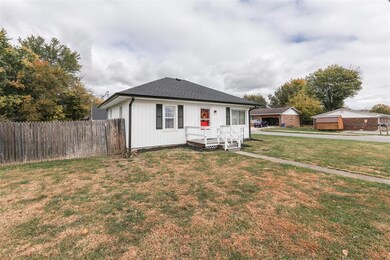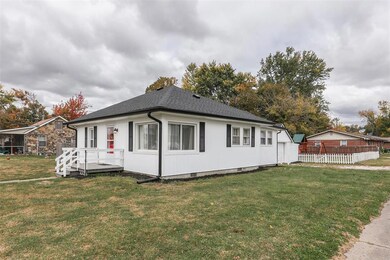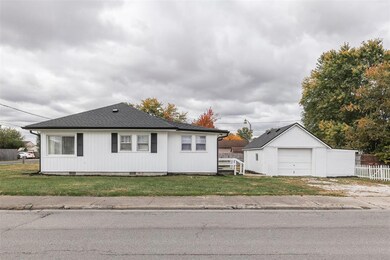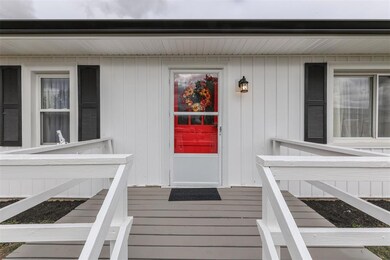
1090 E Nutter St Martinsville, IN 46151
Highlights
- Ranch Style House
- 1 Car Detached Garage
- Woodwork
- Wood Frame Window
- Porch
- Programmable Thermostat
About This Home
As of December 2024Beautifully updated Bungalow! NEW roof on home and garage, Garage has new roof decking, NEW gutters, NEW soffits, NEW siding, NEW toilet, NEW bathroom pedestal sink, NEW carpet and padding in bedrooms and living room, NEW vinyl flooring in kitchen and laundry, NEW electrical added (GFCI'S), NEW HVAC including ductwork and vents, New door knobs, NEW bathroom ceramic tile on floor and around tub, NEW shutters, fresh paint throughout, added wall of cabinets in kitchen along with new countertop, updated stove and refrigerator, front and back decks have been painted, garage painted and new siding in gable of garage, NEW bathroom fixtures, washer and dryer have been added, NEW lighting fixture's, NEW cabinet hardware. Don't miss this one!
Last Agent to Sell the Property
Crystal Caperton-Bell
Keller Williams Indy Metro S Listed on: 09/29/2022

Last Buyer's Agent
Renee Johnston
Mathis Real Estate
Home Details
Home Type
- Single Family
Est. Annual Taxes
- $790
Year Built
- Built in 1950
Lot Details
- 8,712 Sq Ft Lot
- Privacy Fence
Parking
- 1 Car Detached Garage
- Gravel Driveway
Home Design
- Ranch Style House
- Bungalow
- Vinyl Siding
Interior Spaces
- 880 Sq Ft Home
- Woodwork
- Vinyl Clad Windows
- Wood Frame Window
- Window Screens
- Combination Kitchen and Dining Room
- Crawl Space
- Fire and Smoke Detector
- Electric Cooktop
Flooring
- Carpet
- Vinyl
Bedrooms and Bathrooms
- 2 Bedrooms
- 1 Full Bathroom
Laundry
- Dryer
- Washer
Attic
- Attic Access Panel
- Pull Down Stairs to Attic
Outdoor Features
- Playground
- Porch
Utilities
- Forced Air Heating and Cooling System
- Programmable Thermostat
Community Details
- B N Postons Subdivision
Listing and Financial Details
- Assessor Parcel Number 551303179008000021
Ownership History
Purchase Details
Home Financials for this Owner
Home Financials are based on the most recent Mortgage that was taken out on this home.Purchase Details
Home Financials for this Owner
Home Financials are based on the most recent Mortgage that was taken out on this home.Purchase Details
Similar Homes in Martinsville, IN
Home Values in the Area
Average Home Value in this Area
Purchase History
| Date | Type | Sale Price | Title Company |
|---|---|---|---|
| Deed | $166,000 | Courtland Title | |
| Deed | -- | Chicago Title Company Llc | |
| Warranty Deed | -- | None Available |
Property History
| Date | Event | Price | Change | Sq Ft Price |
|---|---|---|---|---|
| 12/16/2024 12/16/24 | Sold | $166,000 | -6.5% | $189 / Sq Ft |
| 10/05/2024 10/05/24 | Pending | -- | -- | -- |
| 09/23/2024 09/23/24 | Price Changed | $177,500 | -0.6% | $202 / Sq Ft |
| 09/17/2024 09/17/24 | Price Changed | $178,500 | -0.8% | $203 / Sq Ft |
| 08/19/2024 08/19/24 | For Sale | $180,000 | +14.6% | $205 / Sq Ft |
| 12/28/2022 12/28/22 | Sold | $157,000 | -4.3% | $178 / Sq Ft |
| 11/12/2022 11/12/22 | Pending | -- | -- | -- |
| 11/10/2022 11/10/22 | Price Changed | $164,000 | -3.0% | $186 / Sq Ft |
| 10/27/2022 10/27/22 | Price Changed | $169,000 | -2.0% | $192 / Sq Ft |
| 10/18/2022 10/18/22 | Price Changed | $172,500 | -1.4% | $196 / Sq Ft |
| 09/29/2022 09/29/22 | For Sale | $175,000 | +118.8% | $199 / Sq Ft |
| 06/17/2022 06/17/22 | Sold | $80,000 | -33.3% | $91 / Sq Ft |
| 06/04/2022 06/04/22 | Pending | -- | -- | -- |
| 05/31/2022 05/31/22 | Price Changed | $119,900 | -11.2% | $136 / Sq Ft |
| 05/17/2022 05/17/22 | Price Changed | $135,000 | -9.9% | $153 / Sq Ft |
| 05/01/2022 05/01/22 | For Sale | $149,900 | +294.5% | $170 / Sq Ft |
| 11/12/2015 11/12/15 | Sold | $38,000 | -20.7% | $43 / Sq Ft |
| 10/23/2015 10/23/15 | Pending | -- | -- | -- |
| 07/15/2015 07/15/15 | For Sale | $47,900 | -- | $54 / Sq Ft |
Tax History Compared to Growth
Tax History
| Year | Tax Paid | Tax Assessment Tax Assessment Total Assessment is a certain percentage of the fair market value that is determined by local assessors to be the total taxable value of land and additions on the property. | Land | Improvement |
|---|---|---|---|---|
| 2024 | $849 | $117,000 | $24,500 | $92,500 |
| 2023 | $755 | $117,000 | $24,500 | $92,500 |
| 2022 | $197 | $53,600 | $21,800 | $31,800 |
| 2021 | $790 | $42,900 | $15,800 | $27,100 |
| 2020 | $842 | $46,700 | $15,800 | $30,900 |
| 2019 | $825 | $43,700 | $15,800 | $27,900 |
| 2018 | $848 | $45,000 | $15,800 | $29,200 |
| 2017 | $780 | $41,200 | $15,800 | $25,400 |
| 2016 | $795 | $41,200 | $15,800 | $25,400 |
| 2014 | $22 | $56,500 | $15,800 | $40,700 |
| 2013 | $22 | $56,500 | $15,800 | $40,700 |
Agents Affiliated with this Home
-
Megan Howard

Seller's Agent in 2024
Megan Howard
Priority Realty Group
(317) 750-6317
3 in this area
129 Total Sales
-
Amie Hayden
A
Buyer's Agent in 2024
Amie Hayden
Priority Realty Group
(317) 474-3262
1 in this area
5 Total Sales
-
C
Seller's Agent in 2022
Crystal Caperton-Bell
Keller Williams Indy Metro S
-
C
Seller's Agent in 2022
Christine Ensminger
Matlock Realty Group
-
Renee Johnston
R
Buyer's Agent in 2022
Renee Johnston
Mathis Real Estate
(765) 343-2358
1 in this area
15 Total Sales
-
D
Seller's Agent in 2015
Debora Graham
Carpenter, REALTORS®
Map
Source: MIBOR Broker Listing Cooperative®
MLS Number: 21885813
APN: 55-13-03-179-008.000-021
- 489 S Crawford St
- 760 E Walnut St
- 99 S 2nd St
- 909 E Washington St
- 990 E Washington St
- 689 S Lincoln St
- 839 S Grant St
- 1059 E York St
- 610 E Morgan St
- 863 E Harrison St
- 1790 Michigan St
- 339 E Morris St
- 189 S Jefferson St
- 139 S Jefferson St
- 702 E Cunningham St
- 589 Valley Dr
- 388 N Ohio St
- 109 E Harrison St
- 110 E Harrison St
- 359 N Jefferson St
