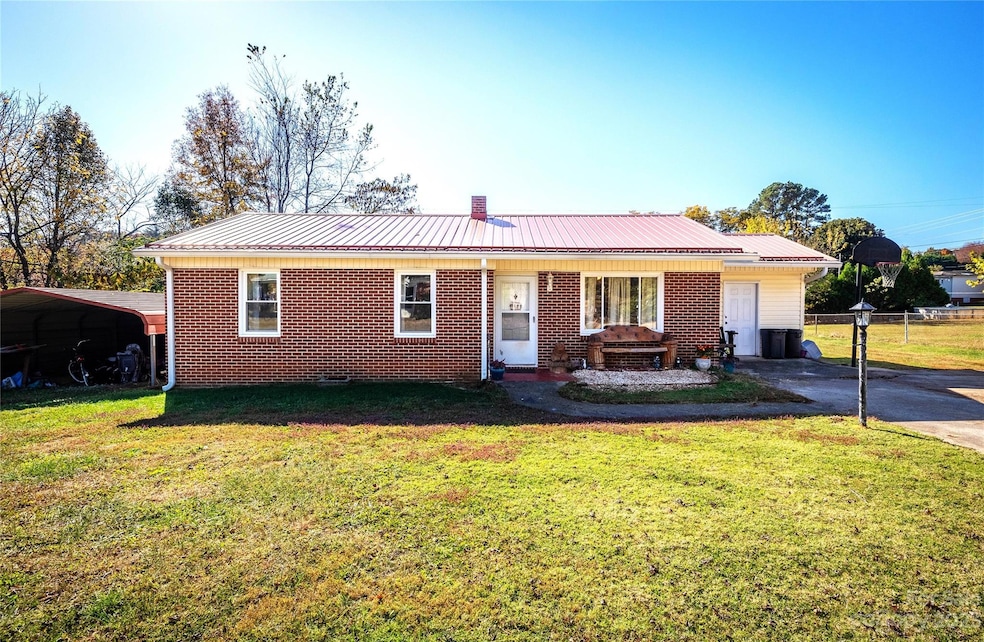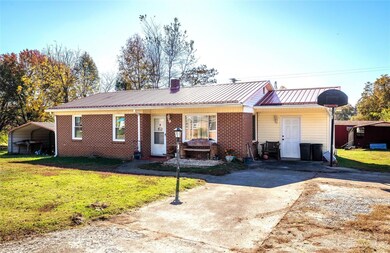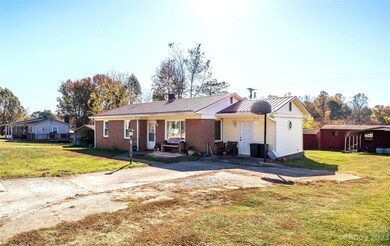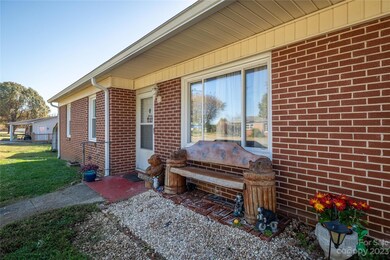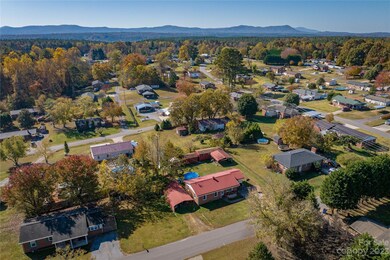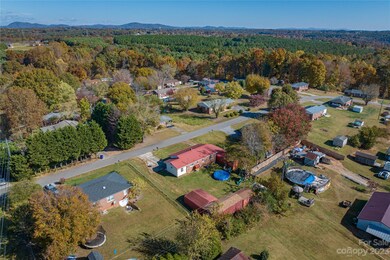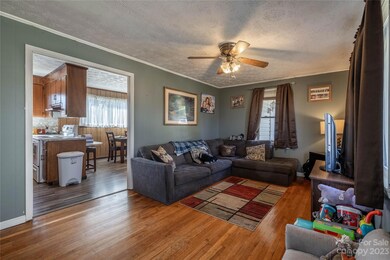
1090 Elm Cir Granite Falls, NC 28630
Highlights
- Guest House
- Wood Flooring
- Breakfast Bar
- Ranch Style House
- Porch
- Patio
About This Home
As of December 2023Adorable Brick ranch, 3 Bedroom, 1 bath with small rental home or office to boot on .34 acre in Gentry Development! Some original hardwood floors in Living room & all 3 bedrooms. Updated laminate flooring in Den/Utility room off Dining Room. Kitchen has electric stove, side by side Refrigerator & breakfast bar. All flooring in the bathroom has been replaced & a new sink. A great backyard with above-ground pool & covered gazebo for outdoor entertaining, smaller storage building & large storage building on the side of home for the yard equipment. Oversized carport next to heated 372 sq ft building has been used as 2nd living quarters w/LR, kitchenette, stackable washer dryer and bath. Some notable updates are heat pump and hot water heater 2018. All windows replaced 2021, new gutters with leaf guard and new blown insulation in attic. Great home with low maintenance, wonderful location close to shopping, schools, Lake Rhodhiss and I-40 makes a short drive to Hickory or Charlotte.
Last Agent to Sell the Property
Coldwell Banker Boyd & Hassell Brokerage Email: starrmfranklin@gmail.com License #174361 Listed on: 11/01/2023

Co-Listed By
Donna Austin
Coldwell Banker Boyd & Hassell Brokerage Email: starrmfranklin@gmail.com License #109646
Home Details
Home Type
- Single Family
Est. Annual Taxes
- $797
Year Built
- Built in 1960
Lot Details
- Level Lot
- Cleared Lot
- Property is zoned RA-20
Home Design
- Ranch Style House
- Brick Exterior Construction
- Metal Roof
- Vinyl Siding
Interior Spaces
- 1,186 Sq Ft Home
- Ceiling Fan
- Insulated Windows
- Crawl Space
- Laundry Room
Kitchen
- Breakfast Bar
- Electric Range
Flooring
- Wood
- Tile
Bedrooms and Bathrooms
- 3 Main Level Bedrooms
- 1 Full Bathroom
Parking
- Carport
- Driveway
Outdoor Features
- Patio
- Outbuilding
- Porch
Additional Homes
- Guest House
Schools
- Baton Elementary School
- Hudson Middle School
- South Caldwell High School
Utilities
- Heat Pump System
- Septic Tank
- Cable TV Available
Listing and Financial Details
- Assessor Parcel Number 11-28-2-11
Ownership History
Purchase Details
Home Financials for this Owner
Home Financials are based on the most recent Mortgage that was taken out on this home.Similar Homes in the area
Home Values in the Area
Average Home Value in this Area
Purchase History
| Date | Type | Sale Price | Title Company |
|---|---|---|---|
| Warranty Deed | $94,000 | -- |
Mortgage History
| Date | Status | Loan Amount | Loan Type |
|---|---|---|---|
| Open | $180,500 | New Conventional | |
| Closed | $15,000 | New Conventional | |
| Closed | $90,600 | New Conventional | |
| Previous Owner | $25,000 | Credit Line Revolving | |
| Previous Owner | $50,500 | Unknown |
Property History
| Date | Event | Price | Change | Sq Ft Price |
|---|---|---|---|---|
| 12/12/2023 12/12/23 | Sold | $190,000 | -7.3% | $160 / Sq Ft |
| 11/07/2023 11/07/23 | Pending | -- | -- | -- |
| 11/01/2023 11/01/23 | For Sale | $204,900 | +119.3% | $173 / Sq Ft |
| 07/03/2018 07/03/18 | Sold | $93,450 | -6.5% | $78 / Sq Ft |
| 06/03/2018 06/03/18 | Price Changed | $99,900 | -9.2% | $83 / Sq Ft |
| 06/01/2018 06/01/18 | Pending | -- | -- | -- |
| 05/09/2018 05/09/18 | For Sale | $110,000 | -- | $91 / Sq Ft |
Tax History Compared to Growth
Tax History
| Year | Tax Paid | Tax Assessment Tax Assessment Total Assessment is a certain percentage of the fair market value that is determined by local assessors to be the total taxable value of land and additions on the property. | Land | Improvement |
|---|---|---|---|---|
| 2025 | $797 | $172,700 | $13,400 | $159,300 |
| 2024 | $797 | $95,800 | $11,200 | $84,600 |
| 2023 | $778 | $95,800 | $11,200 | $84,600 |
| 2022 | $763 | $95,800 | $11,200 | $84,600 |
| 2021 | $763 | $95,800 | $11,200 | $84,600 |
| 2020 | $581 | $70,900 | $11,200 | $59,700 |
| 2019 | $581 | $70,900 | $11,200 | $59,700 |
| 2018 | $0 | $70,900 | $0 | $0 |
| 2017 | $567 | $70,900 | $0 | $0 |
| 2016 | $559 | $70,900 | $0 | $0 |
| 2015 | $533 | $70,900 | $0 | $0 |
| 2014 | $533 | $70,900 | $0 | $0 |
Agents Affiliated with this Home
-

Seller's Agent in 2023
Starr Franklin
Coldwell Banker Boyd & Hassell
(828) 308-7485
15 in this area
94 Total Sales
-
D
Seller Co-Listing Agent in 2023
Donna Austin
Coldwell Banker Boyd & Hassell
-

Buyer's Agent in 2023
Natalie Armstrong
Coldwell Banker Boyd & Hassell
(828) 381-8275
5 in this area
108 Total Sales
-
C
Seller's Agent in 2018
Carolyn McCrary
Willow and Wood, LLC
(828) 612-2506
1 in this area
58 Total Sales
Map
Source: Canopy MLS (Canopy Realtor® Association)
MLS Number: 4084338
APN: 11-28-2-11
- 5367 Meadowlane Dr
- 5378 Westwood Dr
- 2881 Connelly Springs Rd
- 1164 Hidden Lake Dr Unit 10
- 4962 Serenity Ln
- 00 Coveside Dr Unit 114
- TBA Scenic Ln Unit 240
- 00 Liberty Rd
- 1428 Edgewater Trail
- 00 Scenic Ln Unit 263
- 1443 Baton School Rd
- 0 Waters Edge Dr Unit 84 CAR4172229
- 218 Ridge Top Dr Unit 19
- 210 Ridge Top Dr
- 104 Deep Water Ln Unit 4
- 208 Ridge Top Dr
- 206 Ridge Top Dr
- 108 Rivercliff Dr W Unit 25
- 1519 Reflections Edge Dr
- 3005 High Vista Ct NE Unit 46
