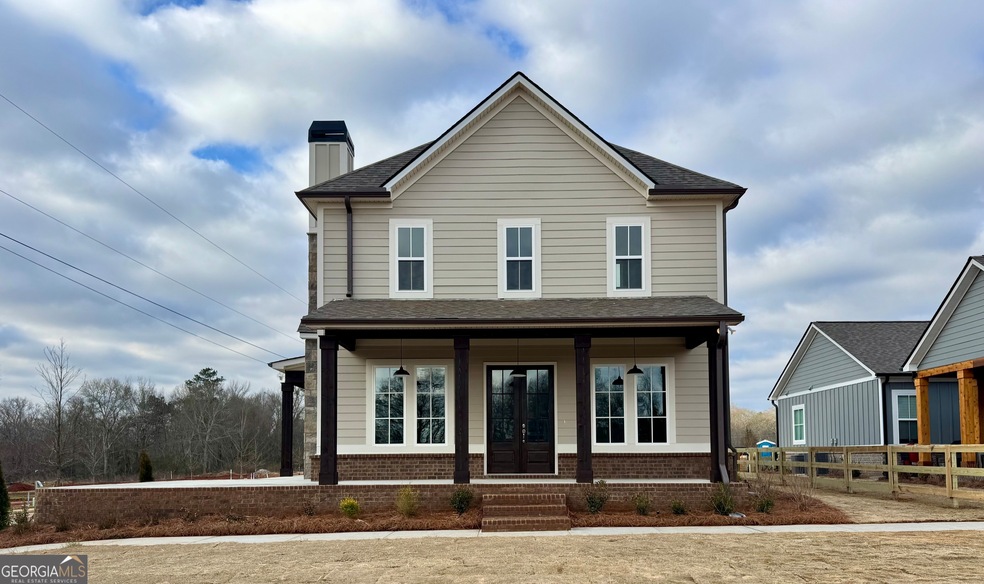
$559,000
- 4 Beds
- 2.5 Baths
- 2,582 Sq Ft
- 1031 Long Branch Run
- Watkinsville, GA
Tucked away at the end of a cul-de-sac on a beautifully shaded 1.96-acre lot, this charming Victoria Station home in Oconee County is a rare find! Partially bordered by the peaceful flow of a creek, it offers a private, natural setting while still being just minutes to downtown Watkinsville and Wire Park or Five Points, The Botanical Gardens and UGA. Built with quality construction, this
Lauren Crane Corcoran Classic Living
