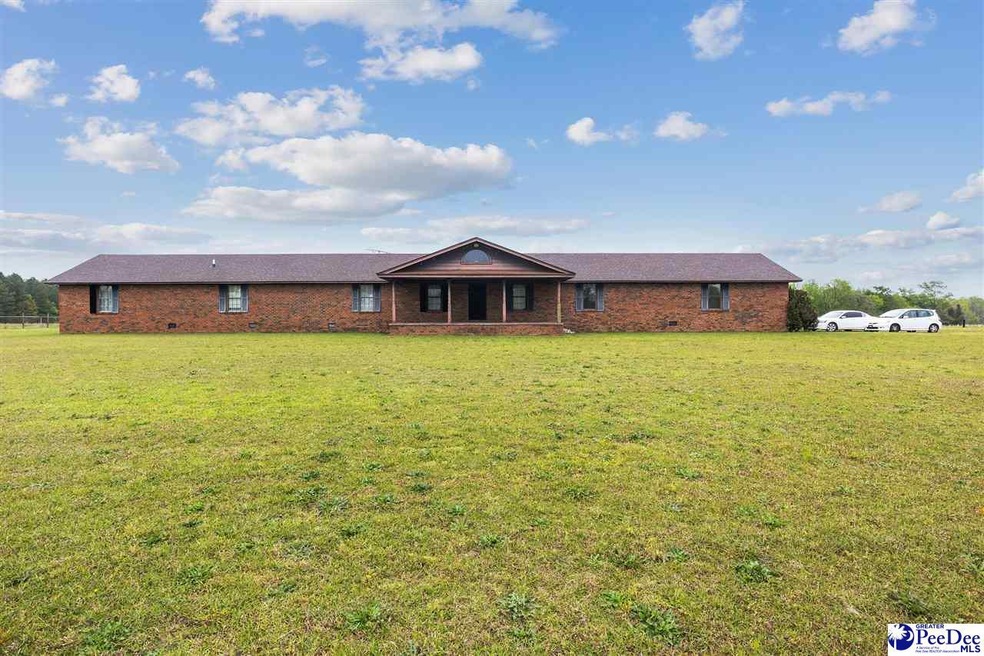
1090 Honda Way Timmonsville, SC 29161
Highlights
- Traditional Architecture
- Fireplace
- Soaking Tub
- Wood Flooring
- Porch
- Living Room
About This Home
As of September 2024Welcome Home! Step into this spacious and meticulously maintained 4-bedroom, 2-bath residence nestled in the heart of Timmonsville, SC. Boasting a prime location just across from the renowned Honda Plant, the leading manufacturer of world-class all-terrain vehicles (ATVs) and side-by-side (SxS) vehicles, this property offers both convenience and tranquility. Don't let this exceptional opportunity pass you by! Schedule your showing today and experience the unparalleled lifestyle that awaits in this charming Timmonsville abode. With its coveted location, spacious interiors, and endless possibilities, this home is sure to capture your heart. Act fast—it won't last long! SOLD AS IS
Last Agent to Sell the Property
Blue Print Real Estate Llc License #128926 Listed on: 04/15/2024
Home Details
Home Type
- Single Family
Est. Annual Taxes
- $1,469
Year Built
- Built in 1968
Parking
- Carport
Home Design
- Traditional Architecture
- Brick Exterior Construction
- Composition Shingle
Interior Spaces
- 1,509 Sq Ft Home
- Ceiling Fan
- Fireplace
- Living Room
- Crawl Space
- Range
- Washer and Dryer Hookup
Flooring
- Wood
- Carpet
Bedrooms and Bathrooms
- 4 Bedrooms
- 2 Full Bathrooms
- Soaking Tub
- Shower Only
Schools
- Brockington Elementary School
- Sneed Middle School
- West Florence High School
Mobile Home
Utilities
- Central Air
- Heat Pump System
- Well
- Septic Tank
Additional Features
- Porch
- 4.23 Acre Lot
Community Details
- County Subdivision
Listing and Financial Details
- Assessor Parcel Number 0003404167
Ownership History
Purchase Details
Home Financials for this Owner
Home Financials are based on the most recent Mortgage that was taken out on this home.Similar Homes in Timmonsville, SC
Home Values in the Area
Average Home Value in this Area
Purchase History
| Date | Type | Sale Price | Title Company |
|---|---|---|---|
| Warranty Deed | $110,000 | None Listed On Document |
Property History
| Date | Event | Price | Change | Sq Ft Price |
|---|---|---|---|---|
| 09/18/2024 09/18/24 | Sold | $110,000 | -21.4% | $73 / Sq Ft |
| 08/20/2024 08/20/24 | Price Changed | $140,000 | -25.9% | $93 / Sq Ft |
| 07/24/2024 07/24/24 | Price Changed | $189,000 | -24.4% | $125 / Sq Ft |
| 06/18/2024 06/18/24 | Price Changed | $250,000 | -5.8% | $166 / Sq Ft |
| 05/28/2024 05/28/24 | Price Changed | $265,500 | -11.5% | $176 / Sq Ft |
| 05/13/2024 05/13/24 | Price Changed | $300,000 | -14.2% | $199 / Sq Ft |
| 04/15/2024 04/15/24 | For Sale | $349,500 | -- | $232 / Sq Ft |
Tax History Compared to Growth
Tax History
| Year | Tax Paid | Tax Assessment Tax Assessment Total Assessment is a certain percentage of the fair market value that is determined by local assessors to be the total taxable value of land and additions on the property. | Land | Improvement |
|---|---|---|---|---|
| 2024 | $1,250 | $3,875 | $1,190 | $2,685 |
| 2023 | $1,480 | $3,044 | $1,190 | $1,854 |
| 2022 | $1,469 | $3,044 | $1,190 | $1,854 |
| 2021 | $1,048 | $4,570 | $0 | $0 |
| 2020 | $1,172 | $4,570 | $0 | $0 |
| 2019 | $1,177 | $4,570 | $0 | $0 |
| 2018 | $1,255 | $4,570 | $0 | $0 |
| 2017 | $1,283 | $4,570 | $0 | $0 |
| 2016 | $1,270 | $4,570 | $0 | $0 |
| 2015 | $1,366 | $4,570 | $0 | $0 |
| 2014 | -- | $0 | $0 | $0 |
Agents Affiliated with this Home
-
Audrey Rouse

Seller's Agent in 2024
Audrey Rouse
Blue Print Real Estate Llc
(843) 610-3075
19 Total Sales
Map
Source: Pee Dee REALTOR® Association
MLS Number: 20241426
APN: 00034-04-167
- 4710 Jordan Cir
- 3108 Peniel Rd
- 523 E Main St
- 102 W Market St
- 100 W Byrd St
- 412 E New St
- 311 W Byrd St
- 0 E Twin Church Rd
- 506 Gregory St Unit 23 & 24
- 439 N Keith St
- 2530 Bridle Path Ln
- 2520 Bridle Path Ln
- 4027 Garner Rd
- 11.31 acres Darlington St
- 2.78 acres Darlington St
- 4019 Garner Rd
- 1939 Center Rd
- 505 Player St
- 507 N Hill St
- 511 N Pinckney St






