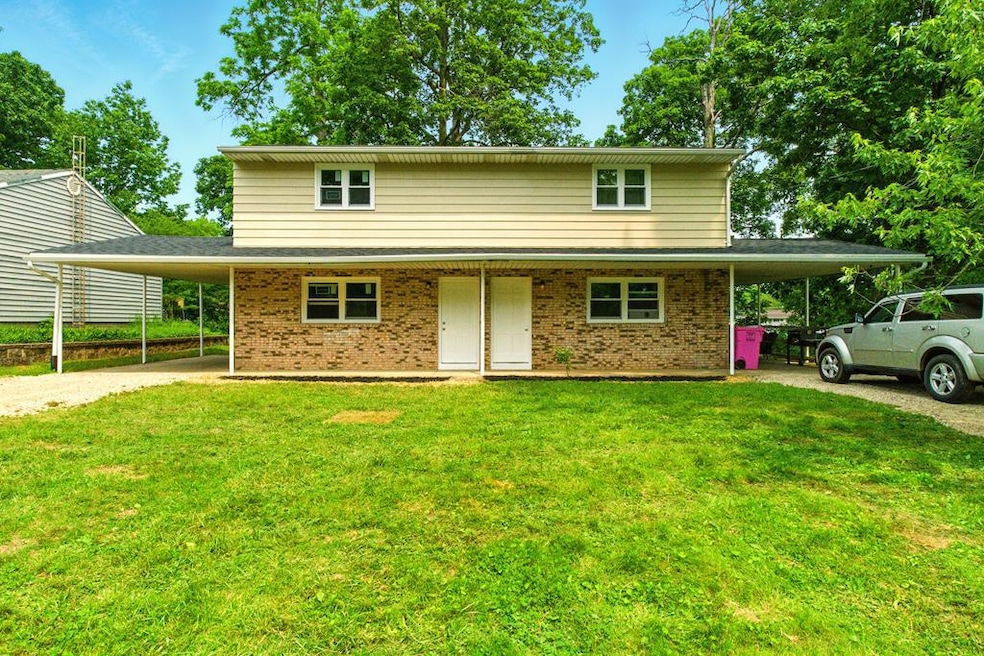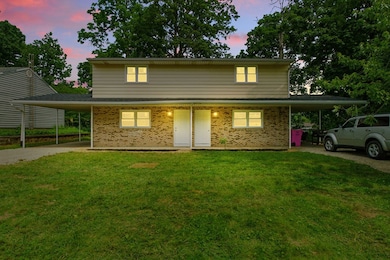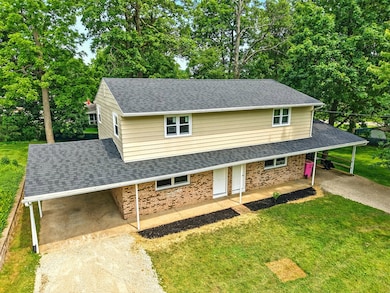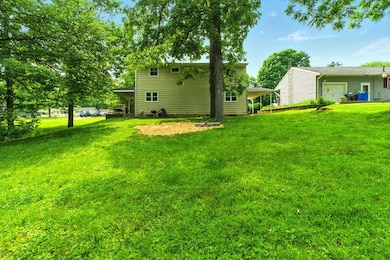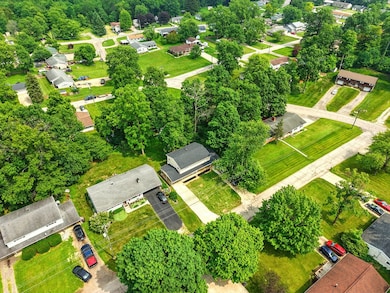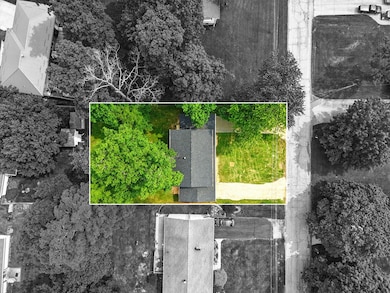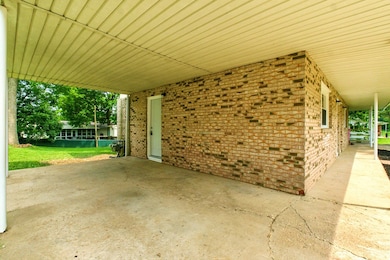
1090 Keller Dr Unit 1092 Mansfield, OH 44905
Highlights
- Dining Room
- Baseboard Heating
- Wall to Wall Carpet
About This Home
As of August 2025Welcome to 1090-1092 Keller Dr, a turn-key duplex in Madison Schools with major 2025 updates. Each unit features 2 beds, 1 bath, a full basement, & an attached carport. The building has been updated with a brand-new roof, windows, new gravel driveway, & refreshed landscaping with mulch & a fire pit area. New electric panels were installed in both units in 2021. 1090 Keller Dr features all new stainless steel appliances, cabinets, countertops, & a deep kitchen sink. The bath has been remodeled with a new tub & surround, vanity, toilet, lighting, mirror, & fan. New carpet & vinyl plank flooring run throughout the unit, complemented by fresh paint, new lighting, ceiling fans, & electric baseboard heating. 1092 Keller Dr is currently rented MTM at $550. This unit has been updated with new lighting & an updated handrail, & it is heated with a boiler system. Tenant pays trash, gas, & electric, while the landlord covers water/sewer, mowing, plowing, & appliances. Schedule your showing today!
Last Agent to Sell the Property
Dream Huge Realty Brokerage Phone: 4195288260 License #2022000938 Listed on: 06/13/2025
Last Buyer's Agent
Agent Outside
Outside Broker
Property Details
Home Type
- Multi-Family
Est. Annual Taxes
- $2,221
Year Built
- Built in 1970
Lot Details
- 10,019 Sq Ft Lot
Home Design
- Duplex
- Brick Exterior Construction
- Vinyl Siding
- Lead Paint Disclosure
Interior Spaces
- Dining Room
- Wall to Wall Carpet
- Basement Fills Entire Space Under The House
- Fire and Smoke Detector
- Range with Range Hood
Bedrooms and Bathrooms
- 4 Bedrooms
- 2 Bathrooms
Parking
- Carport
- Open Parking
Utilities
- No Cooling
- Baseboard Heating
- Hot Water Heating System
- Gas Water Heater
Community Details
- 2 Units
- Insurance Expense $1,586
Listing and Financial Details
- Assessor Parcel Number 0250910104000
Ownership History
Purchase Details
Home Financials for this Owner
Home Financials are based on the most recent Mortgage that was taken out on this home.Purchase Details
Home Financials for this Owner
Home Financials are based on the most recent Mortgage that was taken out on this home.Purchase Details
Home Financials for this Owner
Home Financials are based on the most recent Mortgage that was taken out on this home.Similar Homes in the area
Home Values in the Area
Average Home Value in this Area
Purchase History
| Date | Type | Sale Price | Title Company |
|---|---|---|---|
| Warranty Deed | $130,000 | Southern Title | |
| Warranty Deed | $130,000 | Southern Title | |
| Warranty Deed | $345,000 | Great American Title | |
| Guardian Deed | $90,000 | Chicago Title |
Mortgage History
| Date | Status | Loan Amount | Loan Type |
|---|---|---|---|
| Open | $153,700 | Construction | |
| Closed | $153,700 | Construction | |
| Previous Owner | $241,500 | Commercial | |
| Previous Owner | $445,909 | Unknown | |
| Previous Owner | $72,000 | Purchase Money Mortgage |
Property History
| Date | Event | Price | Change | Sq Ft Price |
|---|---|---|---|---|
| 08/21/2025 08/21/25 | Sold | $207,000 | -2.6% | $108 / Sq Ft |
| 07/14/2025 07/14/25 | Pending | -- | -- | -- |
| 07/10/2025 07/10/25 | Price Changed | $212,500 | -1.1% | $111 / Sq Ft |
| 06/27/2025 06/27/25 | Price Changed | $214,900 | -2.3% | $112 / Sq Ft |
| 06/13/2025 06/13/25 | For Sale | $219,900 | +109.4% | $115 / Sq Ft |
| 08/23/2021 08/23/21 | Sold | $105,000 | -16.0% | $55 / Sq Ft |
| 06/15/2021 06/15/21 | Pending | -- | -- | -- |
| 05/24/2021 05/24/21 | For Sale | $125,000 | -- | $65 / Sq Ft |
Tax History Compared to Growth
Tax History
| Year | Tax Paid | Tax Assessment Tax Assessment Total Assessment is a certain percentage of the fair market value that is determined by local assessors to be the total taxable value of land and additions on the property. | Land | Improvement |
|---|---|---|---|---|
| 2024 | $2,741 | $44,810 | $7,780 | $37,030 |
| 2023 | $2,741 | $44,810 | $7,780 | $37,030 |
| 2022 | $1,961 | $35,050 | $6,840 | $28,210 |
| 2021 | $2,546 | $35,050 | $6,840 | $28,210 |
| 2020 | $2,582 | $35,050 | $6,840 | $28,210 |
| 2019 | $2,616 | $29,710 | $5,800 | $23,910 |
| 2018 | $2,917 | $29,710 | $5,800 | $23,910 |
| 2017 | $2,267 | $29,710 | $5,800 | $23,910 |
| 2016 | $2,059 | $23,460 | $5,510 | $17,950 |
| 2015 | $2,009 | $23,460 | $5,510 | $17,950 |
| 2014 | $2,047 | $23,460 | $5,510 | $17,950 |
| 2012 | $845 | $23,460 | $5,800 | $17,660 |
Agents Affiliated with this Home
-
John Pavlansky

Seller's Agent in 2025
John Pavlansky
Dream Huge Realty
(567) 303-4714
209 in this area
324 Total Sales
-
A
Buyer's Agent in 2025
Agent Outside
Outside Broker
-
Mark Gray

Seller's Agent in 2021
Mark Gray
Dream Huge Realty
(419) 612-9490
40 in this area
62 Total Sales
-
Justin Bigelow

Buyer's Agent in 2021
Justin Bigelow
Dream Huge Realty
(419) 565-9177
110 in this area
191 Total Sales
Map
Source: Mansfield Association of REALTORS®
MLS Number: 9067279
APN: 025-09-101-04-000
- 1005 Crestwood Dr
- 0 Springlake Dr
- 1151 Beal Rd
- 1158 Delwood Rd
- 1067 Delwood Rd
- 1007 Delwood Rd
- 1245 N Stewart Rd
- 1806 Richard Dr
- 1531 Suburban Dr
- 683 Coachman Rd
- 671 Coachman Rd
- 1199 Evergreen Ave W
- 1183 Evergreen Ave W
- 1226 Evergreen Ave W
- 1282 Redman Ave
- 632 Coachman Rd
- 644 Skyline Rd
- 602 Champion Rd
- 1292 Wolford Rd
- 1585 Beal Rd
