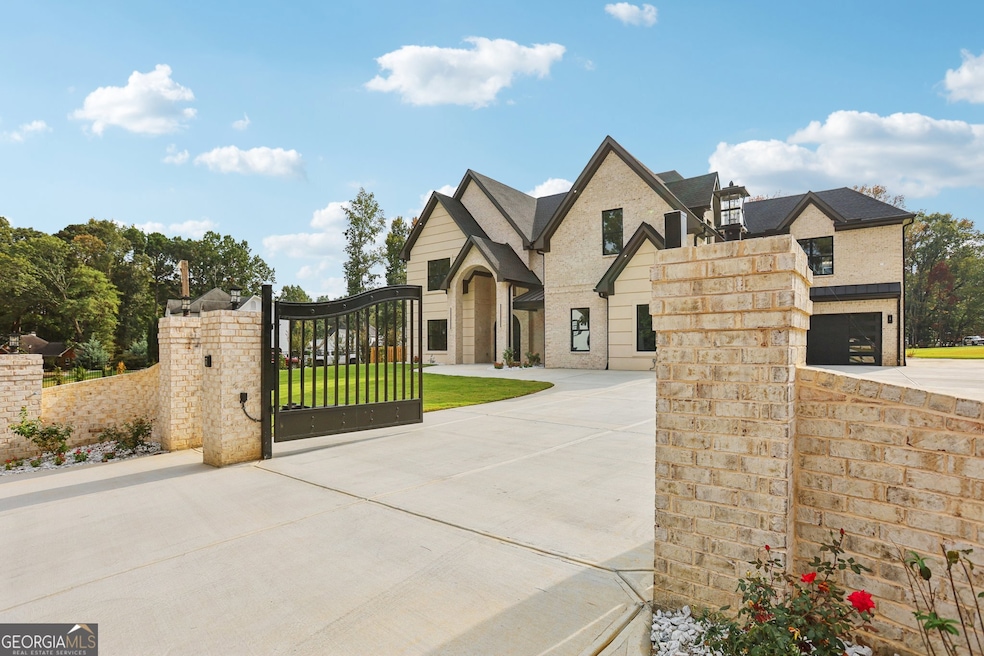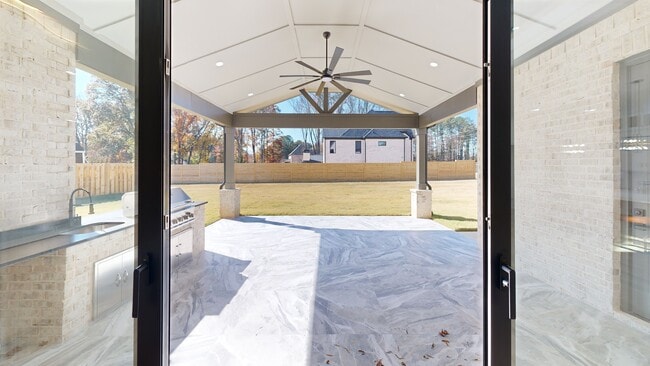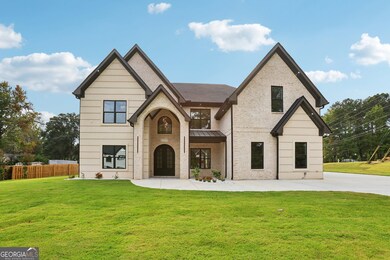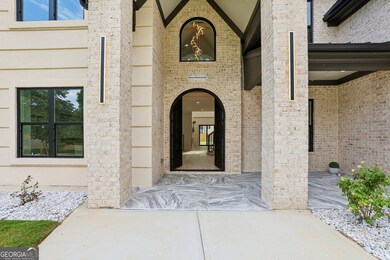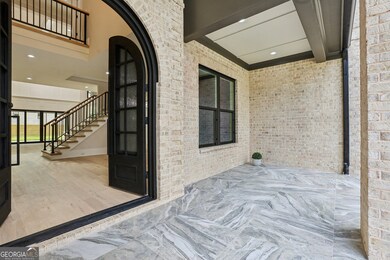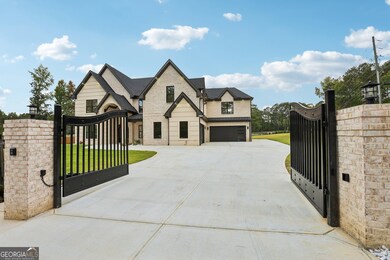Homes like this don't last. Scheduled completion end of September, ready for you to move right in, this privately gated luxury home is perfectly positioned on a premium corner lot just off Braselton Highway on a cul de sac street and is designed to deliver both elegance and modern functionality. With 2 kitchens, 5 spacious bedrooms, 5 full baths, 2 half baths, and 2 laundry rooms, this residence combines thoughtful architecture with stunning high-end finishes throughout. Step through the impressive two-story foyer into an open-concept living space featuring 10-foot ceilings on both main and second floors, black-framed 6-foot windows, custom millwork, electrical floor outlets, and designer lighting. The chef's kitchen will be a true showpiece with an extra-large center island, premium Z Line appliances, stone countertops, custom cabinetry, a white porcelain farmhouse sink, and a second prep kitchen equipped with its own dishwasher and range with exterior-vented exhaust-ideal for entertaining. The separate dining room offers a sophisticated setting for gatherings, while the main-level living room features a grand fireplace, hand-painted Venetian Plaster finishing, and opens seamlessly to a covered patio with outdoor kitchen. The main-level primary suite is a private retreat, complete with a fireplace, spa-like bathroom, dual vanities, and a large custom walk-in closet. A main-level mudroom and laundry provide convenience, and the home has two separate two-car garages with 220-volt outlets for electric vehicles in each. Upstairs, four generously sized bedrooms each feature a private ensuite bath and walk-in closets. The upper level also includes a dedicated office, a media/loft room with wet bar and fireplace overlooking the downstairs family room, and a second laundry room and guest bath. Additional highlights include three fireplaces, black metal stair rails, a irrigation system, a 2000-gallon septic tank, foam-insulated attic, three thermostats, two HVAC systems, upgraded lighting packages, and under-cabinet lighting. With its rare combination of architectural elegance, high-end finishes, and a prime gated cul-de-sac location, this over 6,800 sq ft estate offers a truly elevated lifestyle. Every inch has been thoughtfully designed for comfort, luxury, and effortless entertaining-from the chef's dream kitchen and private owner's retreat to the expansive backyard with space for a pool. Experience the pinnacle of refined living in this one-of-a-kind new construction home. Schedule your private tour today and step into unmatched sophistication and craftsmanship. Must have an appointment to go inside - call today

