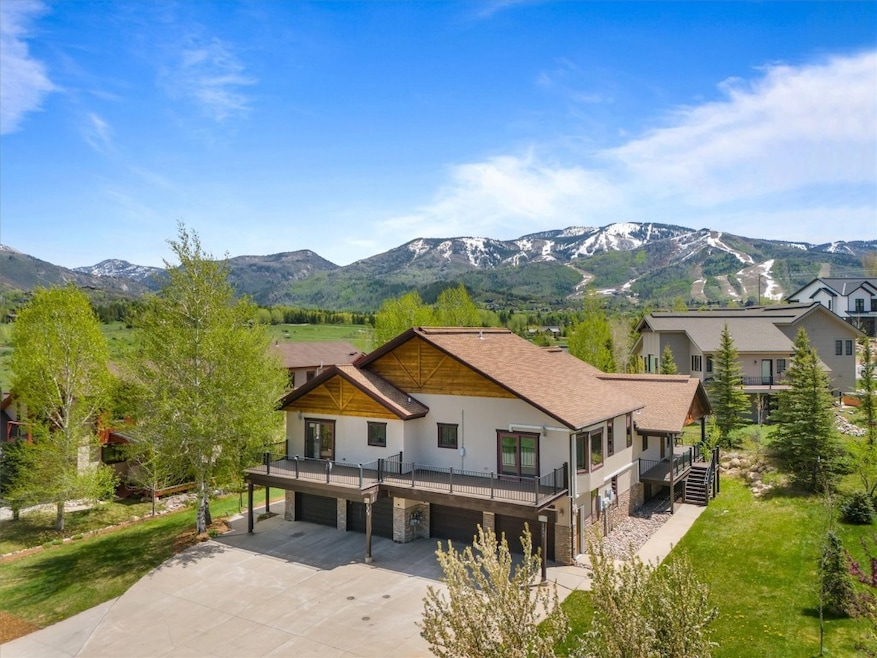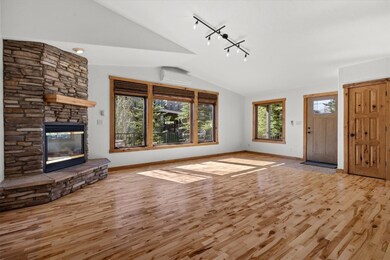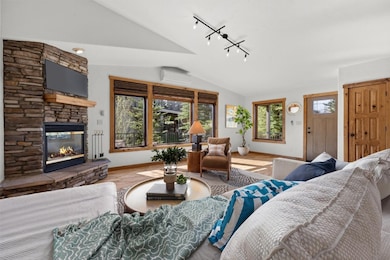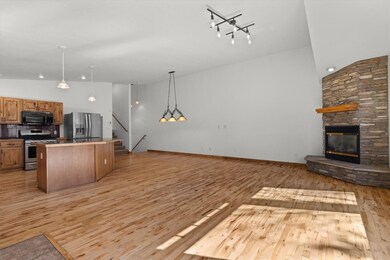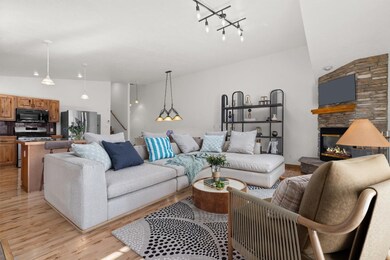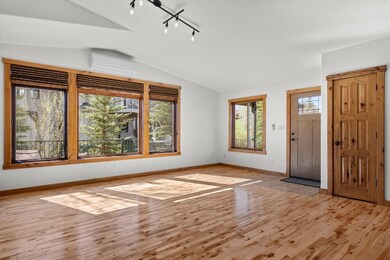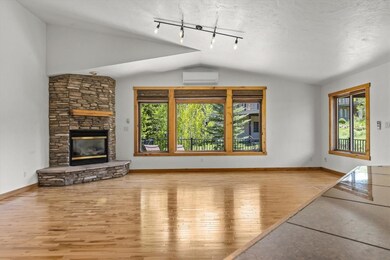1090 Longview Cir Unit Lot 2 Steamboat Springs, CO 80487
Estimated payment $9,705/month
Highlights
- Ski Accessible
- Views of Ski Resort
- Primary Bedroom Suite
- Strawberry Park Elementary School Rated A-
- Golf Course Community
- Open Floorplan
About This Home
Mountain Living in Longview Highlands – 3 Bed + Family Room | 3 Bath | 2,363 Sq Ft with 2 car garage. Located in this desirable neighborhood of Steamboat Springs, CO this 1/2 duplex offers the ideal balance of comfort, style, and location. This home sits perfectly between downtown Steamboat and the Steamboat Ski Resort—giving you quick access to skiing, biking, hiking, and the Yampa River. Whether you're headed to the slopes, a riverside bike ride, or a lively dinner on Lincoln Avenue, you're just minutes away from everything. Nature lovers and outdoor enthusiasts will especially appreciate being just steps from Rita Valentine Park, a local gem with acres of open space, walking and biking trails, and a large off-leash dog park. It's the perfect morning routine for you and your four-legged companions. The Yampa River is nearby, offering easy access for fly fishing, tubing, and the serene Core Trail. This location truly offers the best of Steamboat—tranquility at home, adventure at your doorstep. Inside, an open-concept floor plan connects a light-filled living room with vaulted ceilings to a well-equipped kitchen with granite counters, stainless appliances, and bar seating at the island. The primary suite features a walk-in closet, en-suite bath with double sinks and jetted tub. The lower-level family/media room offer flexible living space—great for guests, home office, workout room, or kids' hangout. Radiant heat and cozy gas fireplace keep you toasty in winter and 4 mini split AC units keep you cool in summer. With hardwood floors, fresh paint, and low-maintenance living, this home is perfect for full-time residents or second homeowners. Enjoy outdoor living on 2 large decks with views of Emerald, Sleeping Giant and the ski area. An attached heated 2-car garage provides ample storage for all your mountain gear. Just minutes from world-class skiing, dining, and Steamboat’s vibrant downtown scene, this is the mountain lifestyle you’ve been looking for.
Listing Agent
Steamboat Sotheby's International Realty Brokerage Phone: (970) 846-0713 License #FA1320160 Listed on: 05/16/2025

Co-Listing Agent
Steamboat Sotheby's International Realty Brokerage Phone: (970) 846-0713 License #FA100045376
Townhouse Details
Home Type
- Townhome
Est. Annual Taxes
- $4,521
Year Built
- Built in 2004
HOA Fees
- $4 Monthly HOA Fees
Parking
- 2 Car Attached Garage
Property Views
- Ski Resort
- Mountain
Home Design
- Entry on the 1st floor
- Shingle Roof
- Architectural Shingle Roof
- Wood Siding
- Stucco
Interior Spaces
- 2,363 Sq Ft Home
- 3-Story Property
- Open Floorplan
- Vaulted Ceiling
- Ceiling Fan
- Gas Fireplace
Kitchen
- Gas Range
- Microwave
- Dishwasher
- Kitchen Island
- Granite Countertops
- Tile Countertops
- Disposal
Flooring
- Wood
- Carpet
- Tile
Bedrooms and Bathrooms
- 3 Bedrooms
- Primary Bedroom Suite
- Walk-In Closet
- Hydromassage or Jetted Bathtub
Laundry
- Laundry in unit
- Washer and Dryer
Schools
- Strawberry Park Elementary School
- Steamboat Springs Middle School
- Steamboat Springs High School
Utilities
- Radiant Heating System
- High Speed Internet
- Phone Available
- Cable TV Available
Additional Features
- 3,049 Sq Ft Lot
- Property is near public transit
Listing and Financial Details
- Assessor Parcel Number R8169226
Community Details
Overview
- Club Membership Available
- Longview Subdivision
Amenities
- Public Transportation
Recreation
- Golf Course Community
- Trails
- Ski Accessible
Pet Policy
- Pets Allowed
Map
Home Values in the Area
Average Home Value in this Area
Tax History
| Year | Tax Paid | Tax Assessment Tax Assessment Total Assessment is a certain percentage of the fair market value that is determined by local assessors to be the total taxable value of land and additions on the property. | Land | Improvement |
|---|---|---|---|---|
| 2024 | $4,521 | $107,850 | $12,570 | $95,280 |
| 2023 | $4,521 | $107,850 | $12,570 | $95,280 |
| 2022 | $2,969 | $53,800 | $8,060 | $45,740 |
| 2021 | $3,023 | $55,350 | $8,290 | $47,060 |
| 2020 | $2,624 | $48,380 | $0 | $48,380 |
| 2019 | $2,559 | $48,380 | $0 | $0 |
| 2018 | $2,191 | $43,910 | $0 | $0 |
| 2017 | $2,164 | $43,910 | $0 | $0 |
| 2016 | $1,872 | $41,170 | $0 | $41,170 |
| 2015 | $1,831 | $41,170 | $0 | $41,170 |
| 2014 | $1,814 | $39,000 | $0 | $39,000 |
| 2012 | -- | $46,160 | $0 | $46,160 |
Property History
| Date | Event | Price | Change | Sq Ft Price |
|---|---|---|---|---|
| 07/28/2025 07/28/25 | Price Changed | $1,750,000 | -1.7% | $741 / Sq Ft |
| 05/16/2025 05/16/25 | For Sale | $1,780,000 | -- | $753 / Sq Ft |
Purchase History
| Date | Type | Sale Price | Title Company |
|---|---|---|---|
| Personal Reps Deed | -- | None Available | |
| Warranty Deed | $460,000 | None Available |
Mortgage History
| Date | Status | Loan Amount | Loan Type |
|---|---|---|---|
| Open | $400,000 | New Conventional | |
| Closed | $340,000 | Adjustable Rate Mortgage/ARM | |
| Previous Owner | $355,059 | Unknown | |
| Previous Owner | $245,000 | Credit Line Revolving | |
| Previous Owner | $359,650 | Adjustable Rate Mortgage/ARM |
Source: Summit MLS
MLS Number: S1057870
APN: R8169226
- 1088 Longview Cir Unit 1
- 1138 Longview Cir
- 500 Anglers Dr Unit 201
- 580 Anglers Dr Unit 204
- 578 Retreat Place
- 603 Clermont Cir
- 575 Hilltop Pkwy
- 900 Angels View Way
- 537 Mountain Vista Cir
- 970 Angels View Way
- 1781 Sunlight Dr
- 1200 Anglers Dr
- 380 Ore House Plaza Unit 304
- 380 Ore House Plaza Unit 202
- 435 Ore House Plaza
- 435 Ore House Plaza
- 435 Ore House Plaza
- 1455 Storm Peak Ln
- TBD Anglers Pond
- 1915 Alpine Plaza Unit ONE
