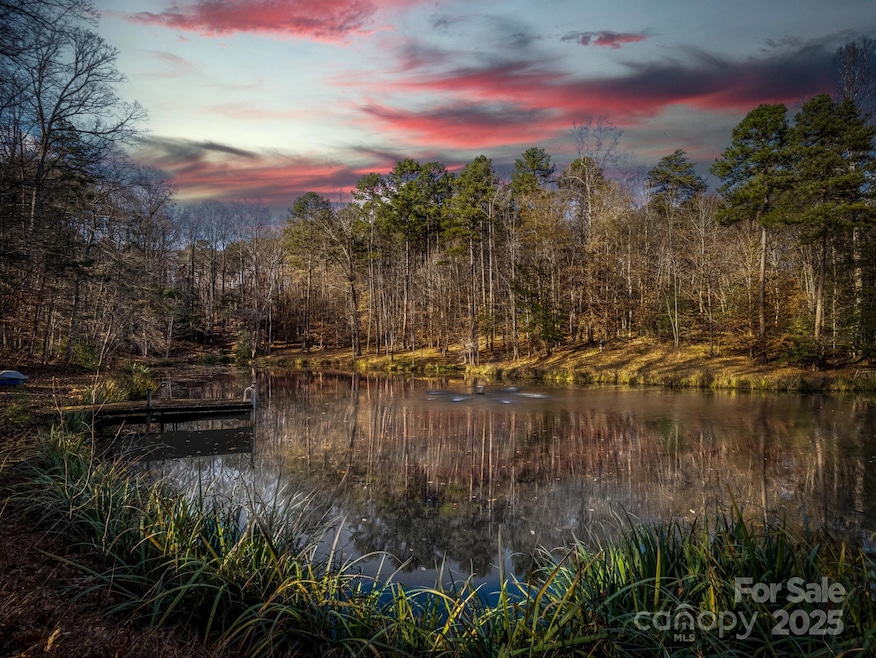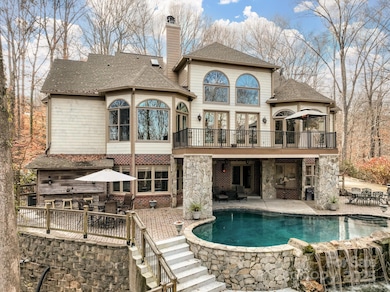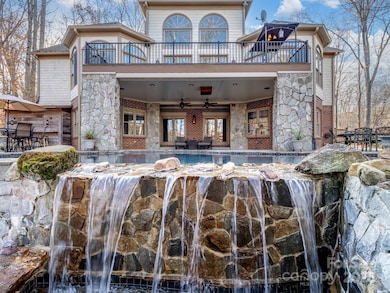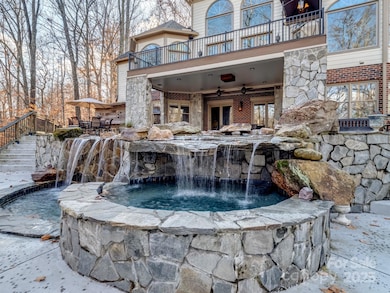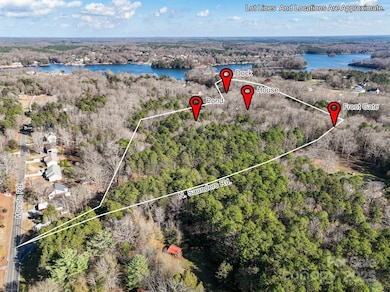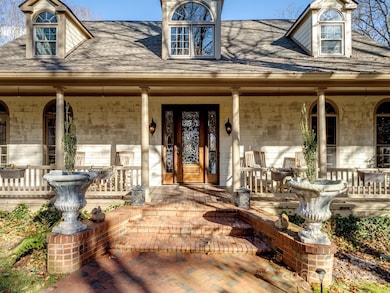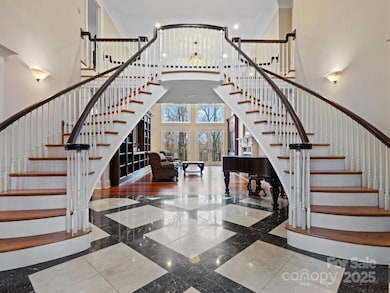
1090 N Saunders Dr Catawba, NC 28609
Estimated payment $18,574/month
Highlights
- Hot Property
- Pool and Spa
- Fireplace in Primary Bedroom
- Barn
- Waterfront
- Pond
About This Home
A rare opportunity awaits to own this gated 26-acre estate, seven springs on Lake Norman, complete with a private boat dock. The property showcases exceptional features, including a 2-acre spring-fed pond, a spacious 1,678 sq. ft. detached garage/workshop adaptable for multiple uses, former horse stalls, and a charming potting shed or she-shed. Ideally situated just outside the Long Island Airport strip, this remarkable estate offers endless possibilities and areas to explore. Additional amenities include state-of-the-art surround sound, a whole-home generator, an electric vehicle charging station in the garage, fruit trees, a full home theater in the basement with a 3D projector, and solid mahogany doors throughout. The outdoor living area is truly extraordinary, featuring a resort-style saltwater pool with waterfall and spa, a built-in grill, an outdoor fireplace, and a projector with screen. Multiple tiers of outdoor entertaining spaces create an unmatched setting for gatherings and relaxation. Inside, the great room is highlighted by an exquisite mirror imported from England, adding a sophisticated and timeless touch. The home boasts multiple fireplaces, rich Brazilian hardwood floors, dual grand staircases, and elegant marble flooring. The gourmet chef’s kitchen features double ovens, a gas cooktop, and sweeping views of the property from nearly every room. This exceptional estate is truly one-of-a-kind—an unparalleled offering that must be experienced in person to be fully appreciated.
Listing Agent
C-A-RE Realty Brokerage Email: DonAnthonyRealty@gmail.com License #249687 Listed on: 11/29/2025
Home Details
Home Type
- Single Family
Est. Annual Taxes
- $8,901
Year Built
- Built in 1994
Lot Details
- Waterfront
- Wooded Lot
- Property is zoned R-30
Parking
- 3 Car Attached Garage
- Workshop in Garage
- Circular Driveway
- Electric Gate
Home Design
- Brick Exterior Construction
- Wood Siding
- Stone Siding
Interior Spaces
- 2-Story Property
- Sound System
- Built-In Features
- Wood Burning Fireplace
- Gas Log Fireplace
- Entrance Foyer
- Great Room with Fireplace
- Water Views
- Finished Basement
- Walk-Out Basement
- Pull Down Stairs to Attic
- Laundry Room
Kitchen
- Double Oven
- Gas Cooktop
- Microwave
- Dishwasher
- Disposal
Flooring
- Wood
- Carpet
- Marble
- Tile
Bedrooms and Bathrooms
- Fireplace in Primary Bedroom
- Walk-In Closet
Pool
- Pool and Spa
- In Ground Pool
- Saltwater Pool
Outdoor Features
- Pond
- Fire Pit
- Shed
- Outbuilding
- Outdoor Gas Grill
Schools
- Catawba Elementary School
- Mill Creek Middle School
- Bandys High School
Farming
- Barn
Utilities
- Central Air
- Heat Pump System
- Power Generator
- Septic Tank
Community Details
- No Home Owners Association
- Electric Vehicle Charging Station
Listing and Financial Details
- Assessor Parcel Number 4710033251260000
Map
Home Values in the Area
Average Home Value in this Area
Tax History
| Year | Tax Paid | Tax Assessment Tax Assessment Total Assessment is a certain percentage of the fair market value that is determined by local assessors to be the total taxable value of land and additions on the property. | Land | Improvement |
|---|---|---|---|---|
| 2025 | $8,901 | $1,807,400 | $598,400 | $1,209,000 |
| 2024 | $8,901 | $1,807,400 | $598,400 | $1,209,000 |
| 2023 | $8,721 | $923,700 | $425,800 | $497,900 |
| 2022 | $6,512 | $923,700 | $425,800 | $497,900 |
| 2021 | $6,512 | $923,700 | $425,800 | $497,900 |
| 2020 | $6,212 | $881,100 | $425,800 | $455,300 |
| 2019 | $6,212 | $881,100 | $0 | $0 |
| 2018 | $6,159 | $899,100 | $439,600 | $459,500 |
| 2017 | $6,159 | $0 | $0 | $0 |
| 2016 | $6,159 | $0 | $0 | $0 |
| 2015 | $6,404 | $899,100 | $439,600 | $459,500 |
| 2014 | $6,404 | $880,000 | $438,900 | $441,100 |
Property History
| Date | Event | Price | List to Sale | Price per Sq Ft |
|---|---|---|---|---|
| 11/29/2025 11/29/25 | For Sale | $3,400,000 | -- | $597 / Sq Ft |
Purchase History
| Date | Type | Sale Price | Title Company |
|---|---|---|---|
| Special Warranty Deed | $675,000 | None Available | |
| Warranty Deed | $2,000,000 | None Available | |
| Deed | -- | -- | |
| Deed | -- | -- | |
| Deed | -- | -- | |
| Deed | -- | -- | |
| Deed | $295,000 | -- |
Mortgage History
| Date | Status | Loan Amount | Loan Type |
|---|---|---|---|
| Previous Owner | $260,000 | Purchase Money Mortgage | |
| Previous Owner | $1,400,000 | Purchase Money Mortgage |
About the Listing Agent

(As it is currently not possible for clients to add reviews on Homes.com, please check out our reviews here... https://donanthonyrealty.com/reviews/)... Don Anthony Realty is a Full-Service real estate brokerage, blending the best parts of a traditional Full-Service Realtor®, For Sale by Owner, Discount Broker, Flat Fee MLS Listing, and Luxury Agent! We use the Multiple Listing Service (MLS), blanketing Internet exposure, and the latest technology to effectively market and sell property for a
Don Anthony's Other Listings
Source: Canopy MLS (Canopy Realtor® Association)
MLS Number: 4325668
APN: 4710033251260000
- 8304 Aeromarine Blvd
- 8424 Marina Ln
- 8436 Marina Ln
- 8444 Marina Ln
- 8452 Marina Ln
- 8145 Rowe St
- 1122 Astoria Pkwy
- 281 Windemere Isle Rd
- 341 Hopewell Church Rd
- 8164 Energy Ln
- 8187 Summit Ridge Dr
- 137 E Tattersall Dr
- 8068 Summit Ridge Dr
- 8004 Summit Ridge Dr
- 8118 Summit Ridge Dr
- 105 Sunset View Ln Unit 55-56
- 555 Laurel Cove Rd
- 142 Mimosa Rd
- 8225 Long Island Rd
- 8207 Long Island Rd
- 114 Cotswold Ct
- 555 Laurel Cove Rd Unit ID1293782P
- 2177 Lynmore Dr
- 161 Longbranch Rd
- 7524 Hudson Chapel Rd
- 1124 Eulalia Ln
- 8708 Island Point Rd
- 787 Morrison Farm Rd
- 9598 Riviera Dr
- 126 Brixham Lp
- 124 Brixham Lp
- 146 Adams Tree Way
- 136 Adams Tree Way
- 207 Susannah St
- 125 Broadview Cir
- 925 Perth Rd
- 7868 Whispering Stream Dr
- 171 Wembury Ln
- 170 Wembury Ln
- 158 Wembury Ln
