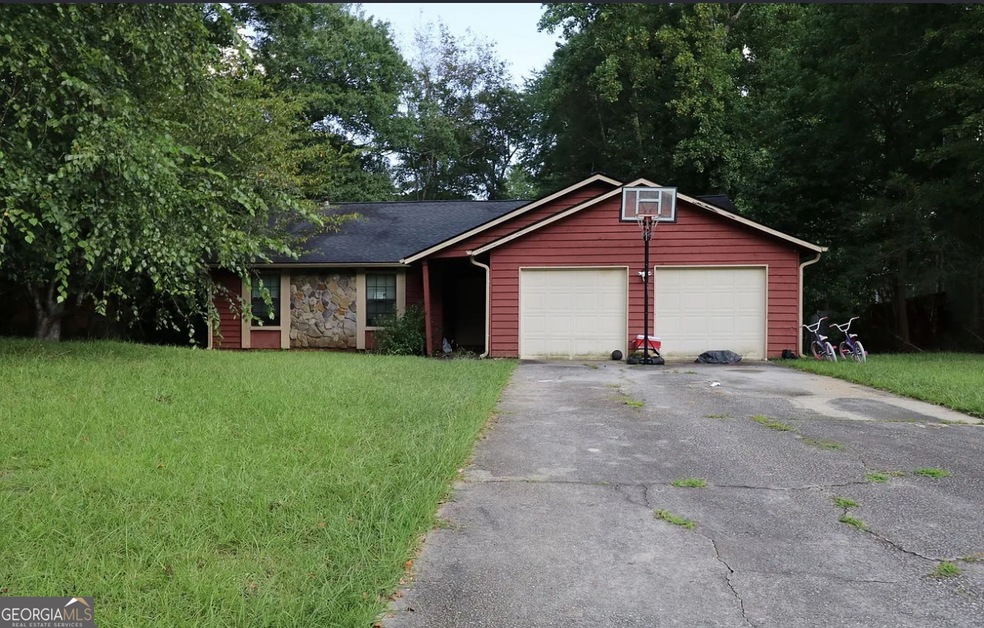1090 Pond Ridge Dr Riverdale, GA 30296
Estimated payment $1,754/month
Total Views
140
5
Beds
2
Baths
1,726
Sq Ft
$163
Price per Sq Ft
Highlights
- Ranch Style House
- Bonus Room
- No HOA
- 1 Fireplace
- High Ceiling
- Central Heating and Cooling System
About This Home
This is an investor special. House upgraded to 5 bedrooms with a bonus room, stainless steel appliances, LVP flooring throughout the entire home, new light fixtures, new faucets, ceiling fans in all the bedrooms, deck on the back, quiet established area, and lots more.
Home Details
Home Type
- Single Family
Est. Annual Taxes
- $3,165
Year Built
- Built in 1979 | Remodeled
Home Design
- Ranch Style House
- Composition Roof
- Wood Siding
Interior Spaces
- 1,726 Sq Ft Home
- High Ceiling
- 1 Fireplace
- Bonus Room
Kitchen
- Cooktop
- Dishwasher
- Disposal
Bedrooms and Bathrooms
- 5 Main Level Bedrooms
- 2 Full Bathrooms
Schools
- Pointe South Elementary School
- Kendrick Middle School
- Riverdale High School
Additional Features
- 0.25 Acre Lot
- Central Heating and Cooling System
Community Details
Overview
- No Home Owners Association
- Timber Lake Community Subdivision
Amenities
- Laundry Facilities
Map
Create a Home Valuation Report for This Property
The Home Valuation Report is an in-depth analysis detailing your home's value as well as a comparison with similar homes in the area
Home Values in the Area
Average Home Value in this Area
Tax History
| Year | Tax Paid | Tax Assessment Tax Assessment Total Assessment is a certain percentage of the fair market value that is determined by local assessors to be the total taxable value of land and additions on the property. | Land | Improvement |
|---|---|---|---|---|
| 2024 | $3,200 | $81,120 | $8,000 | $73,120 |
| 2023 | $2,601 | $72,040 | $8,000 | $64,040 |
| 2022 | $2,540 | $63,840 | $8,000 | $55,840 |
| 2021 | $2,119 | $52,760 | $8,000 | $44,760 |
| 2020 | $1,974 | $48,487 | $8,000 | $40,487 |
| 2019 | $1,857 | $44,883 | $5,600 | $39,283 |
| 2018 | $1,571 | $37,828 | $5,600 | $32,228 |
| 2017 | $1,196 | $28,528 | $5,600 | $22,928 |
| 2016 | $959 | $22,719 | $5,600 | $17,119 |
| 2015 | $953 | $0 | $0 | $0 |
| 2014 | $840 | $20,232 | $6,400 | $13,832 |
Source: Public Records
Property History
| Date | Event | Price | Change | Sq Ft Price |
|---|---|---|---|---|
| 09/09/2025 09/09/25 | Pending | -- | -- | -- |
| 09/05/2025 09/05/25 | For Sale | $282,000 | +88.0% | $163 / Sq Ft |
| 09/03/2025 09/03/25 | Sold | $150,000 | -29.2% | $87 / Sq Ft |
| 08/16/2025 08/16/25 | Pending | -- | -- | -- |
| 08/05/2025 08/05/25 | For Sale | $212,000 | 0.0% | $123 / Sq Ft |
| 07/22/2025 07/22/25 | Pending | -- | -- | -- |
| 07/22/2025 07/22/25 | For Sale | $212,000 | +46.2% | $123 / Sq Ft |
| 03/26/2020 03/26/20 | Sold | $145,000 | +2.1% | $84 / Sq Ft |
| 02/17/2020 02/17/20 | Pending | -- | -- | -- |
| 02/06/2020 02/06/20 | Price Changed | $142,000 | -1.4% | $82 / Sq Ft |
| 01/23/2020 01/23/20 | Price Changed | $144,000 | -0.7% | $83 / Sq Ft |
| 01/10/2020 01/10/20 | Price Changed | $145,000 | -0.7% | $84 / Sq Ft |
| 12/24/2019 12/24/19 | For Sale | $146,000 | 0.0% | $85 / Sq Ft |
| 12/07/2019 12/07/19 | Pending | -- | -- | -- |
| 11/22/2019 11/22/19 | For Sale | $146,000 | -- | $85 / Sq Ft |
Source: Georgia MLS
Purchase History
| Date | Type | Sale Price | Title Company |
|---|---|---|---|
| Warranty Deed | $145,000 | -- | |
| Warranty Deed | $126,600 | -- | |
| Deed | $60,000 | -- | |
| Foreclosure Deed | $90,100 | -- | |
| Deed | $112,000 | -- |
Source: Public Records
Mortgage History
| Date | Status | Loan Amount | Loan Type |
|---|---|---|---|
| Open | $142,373 | FHA | |
| Previous Owner | $250,000,000 | No Value Available | |
| Previous Owner | $100,800 | New Conventional |
Source: Public Records
Source: Georgia MLS
MLS Number: 10598336
APN: 13-0248A-00C-012
Nearby Homes
- 8472 Helmer Ct
- 8250 Thomas Rd
- 8609 Lakeview Common
- 1092 Brandon Hill Way
- 1089 Brandon Hill Way
- 1120 Brandon Hill Way
- 898 Brandon Hill Way
- 8717 Lakeview Commons
- 8732 Lakeview Commons Unit LOT 51
- 8574 Creekwood Way
- 841 Kenwood Ln
- 8588 Creekwood Way
- 8577 Parkside Dr
- 911 Tiger Way
- Luca Plan at Auburn Ridge
- 8151 Tiger Way
- 8215 Tiger Way
- 8199 Tiger Way

