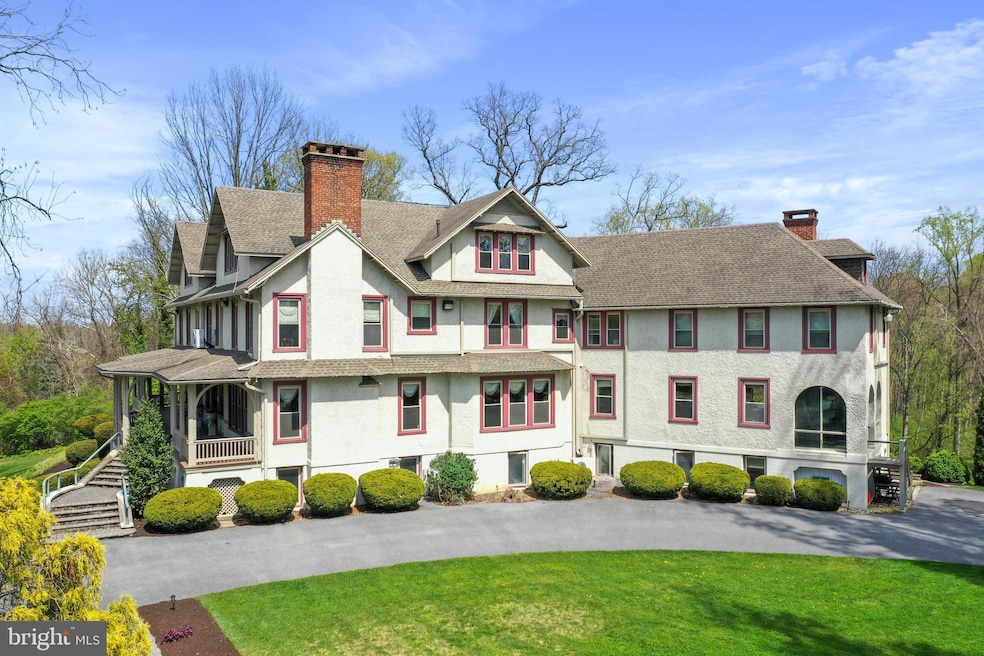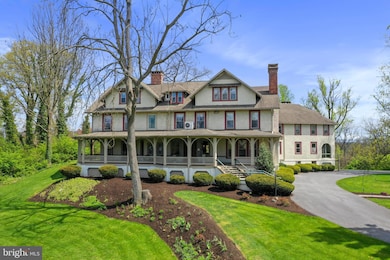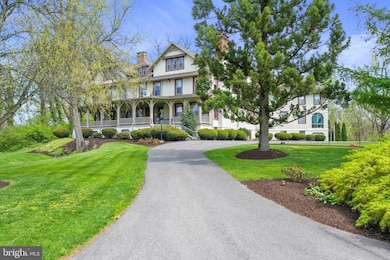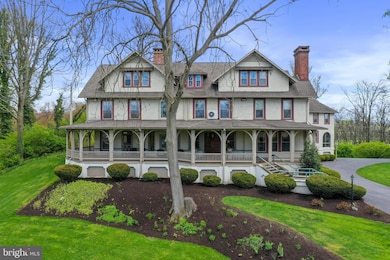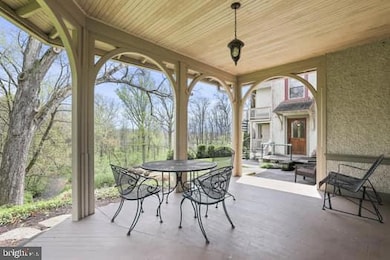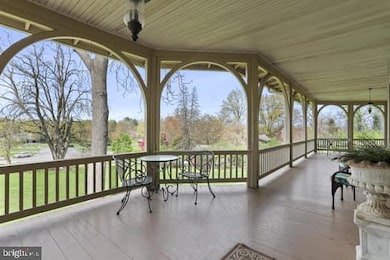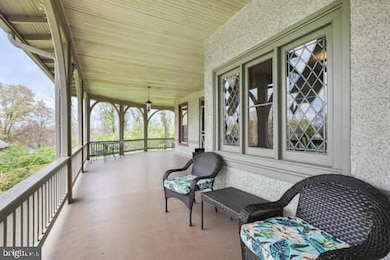1090 Ragged Edge Rd Chambersburg, PA 17202
Estimated payment $11,394/month
Highlights
- Second Kitchen
- 6.54 Acre Lot
- Marble Flooring
- Scenic Views
- Dual Staircase
- Backs to Trees or Woods
About This Home
Discover the elegance and rich heritage of this well maintained and charming bed and breakfast, where every detail tells a story. Situated in a picturesque setting, this historical gem offers a unique blend of comfort, culture and timeless beauty. Included in the sale is a rare Steinway Piano, that adds a touch of grandeur. Whether you're a music enthusiast or simply seeking a tranquil escape, this 9 bedroom/bath Bed and Breakfast promises an unforgettable experience to your guests. The great room features African ribbon mahogany with original lighting and American chestnut in the grand foyer. Guests can relax overlooking a beautiful scenic creek and can enjoy nature on the waking trails. IN ADDITION there is a private residence featuring 3 bedrooms/3 baths PLUS an additional 1 bed/bath apartment. All furnishings convey. The great room features African ribbon mahogany with original lighting and American chestnut in the grand foyer. The property is currently established as a well known and heavily visited bed and breakfast and event venue but additional possibilities are endless. It could also be used as a stunning personal residence.
Windows, roof, HVAC split systems have been updated and grounds are well maintained.
Call to schedule your private tour!
Listing Agent
(717) 977-9031 Aguy@cbimove.com Real Estate Innovations License #80505 Listed on: 01/31/2025

Home Details
Home Type
- Single Family
Est. Annual Taxes
- $10,313
Year Built
- Built in 1900
Lot Details
- 6.54 Acre Lot
- Southwest Facing Home
- Stone Retaining Walls
- Backs to Trees or Woods
- Property is in excellent condition
- Zoning described as Residential, Mixed Use with current use as a Bed & Breakfast, potential for Restaurant or Spa
Property Views
- Scenic Vista
- Woods
- Creek or Stream
Home Design
- Victorian Architecture
- Entry on the 2nd floor
- Stone Foundation
- Architectural Shingle Roof
- Stucco
Interior Spaces
- 17,000 Sq Ft Home
- Furnished
- Dual Staircase
- Built-In Features
- Ceiling Fan
- 5 Fireplaces
Kitchen
- Second Kitchen
- Breakfast Area or Nook
- Butlers Pantry
Flooring
- Solid Hardwood
- Carpet
- Marble
- Ceramic Tile
Bedrooms and Bathrooms
- Soaking Tub
- Bathtub with Shower
- Walk-in Shower
Partially Finished Basement
- Heated Basement
- Basement Fills Entire Space Under The House
- Connecting Stairway
- Interior and Exterior Basement Entry
- Basement with some natural light
Parking
- 25 Open Parking Spaces
- 35 Parking Spaces
- 10 Driveway Spaces
- Parking Lot
Accessible Home Design
- Halls are 36 inches wide or more
- Doors are 32 inches wide or more
Outdoor Features
- Patio
- Exterior Lighting
- Wrap Around Porch
Utilities
- Ductless Heating Or Cooling System
- Heating System Uses Oil
- Hot Water Baseboard Heater
- 200+ Amp Service
- Electric Water Heater
Community Details
- No Home Owners Association
- Chambersburg Subdivision
- Property has 5 Levels
Listing and Financial Details
- Assessor Parcel Number 09-0C18.-034.-000000
Map
Home Values in the Area
Average Home Value in this Area
Tax History
| Year | Tax Paid | Tax Assessment Tax Assessment Total Assessment is a certain percentage of the fair market value that is determined by local assessors to be the total taxable value of land and additions on the property. | Land | Improvement |
|---|---|---|---|---|
| 2025 | $10,987 | $67,450 | $4,900 | $62,550 |
| 2024 | $10,644 | $67,450 | $4,900 | $62,550 |
| 2023 | $10,313 | $67,450 | $4,900 | $62,550 |
| 2022 | $10,072 | $67,450 | $4,900 | $62,550 |
| 2021 | $10,072 | $67,450 | $4,900 | $62,550 |
| 2020 | $9,809 | $67,450 | $4,900 | $62,550 |
| 2019 | $9,429 | $67,450 | $4,900 | $62,550 |
| 2018 | $9,078 | $67,450 | $4,900 | $62,550 |
| 2017 | $8,770 | $67,450 | $4,900 | $62,550 |
| 2016 | $1,932 | $67,450 | $4,900 | $62,550 |
| 2015 | $1,801 | $67,450 | $4,900 | $62,550 |
| 2014 | $1,801 | $67,450 | $4,900 | $62,550 |
Property History
| Date | Event | Price | List to Sale | Price per Sq Ft | Prior Sale |
|---|---|---|---|---|---|
| 01/31/2025 01/31/25 | For Sale | $1,995,000 | +99.5% | $117 / Sq Ft | |
| 03/31/2015 03/31/15 | Sold | $1,000,000 | -23.1% | $59 / Sq Ft | View Prior Sale |
| 01/01/2015 01/01/15 | For Sale | $1,300,000 | -- | $76 / Sq Ft |
Purchase History
| Date | Type | Sale Price | Title Company |
|---|---|---|---|
| Deed | $1,000,000 | None Available | |
| Deed | $475,000 | None Available |
Mortgage History
| Date | Status | Loan Amount | Loan Type |
|---|---|---|---|
| Open | $700,000 | Commercial | |
| Previous Owner | $550,000 | Commercial |
Source: Bright MLS
MLS Number: PAFL2025004
APN: 09-0C18-034-000000
- 2103 Smoketown Rd
- 326 Leedy Way E
- 162 Harvest Ln
- 290 Leedy Way W
- 158 Colonial Dr
- 106 Granny Smith Ln Unit 34
- 248 Kolpark Dr
- 586 Crestwood Dr
- 2027 Lincoln Way E
- 1234 Thistledown Dr
- 1901 Lincoln Way E
- 3576 Fox Hill Dr
- 177 Granny Smith Ln
- 0 Vernon Dr Unit PAFL2029168
- 3512 Fox Hill Dr
- 3158 Saint Andrews Dr
- 3271 Saint Andrews Dr
- 3280 Muirfield Dr
- 1577 Marilyn Ct
- 56 Field Cir
- 1780 Wisteria Dr Unit G
- 116 Echo Dr
- 1052 Stonybridge Dr
- 753 Bassett Dr
- 750 Bassett Dr Unit 1A
- 750 Falling Spring Rd
- 195 Falling Spring Rd
- 750 Powell Dr Unit 3C
- 2037 Powell Dr
- 776 Rising Sun Ln
- 804 Rising Sun Ln
- 825 Rising Sun Ln
- 834 Rising Sun Ln
- 838 Rising Sun Ln
- 846 Rising Sun Ln
- 854 Rising Sun Ln
- 858 Rising Sun Ln
- 980 Scotland Ave Unit DOWNSTAIRS
- 484 E Washington St
- 14 Sanibel Ln
