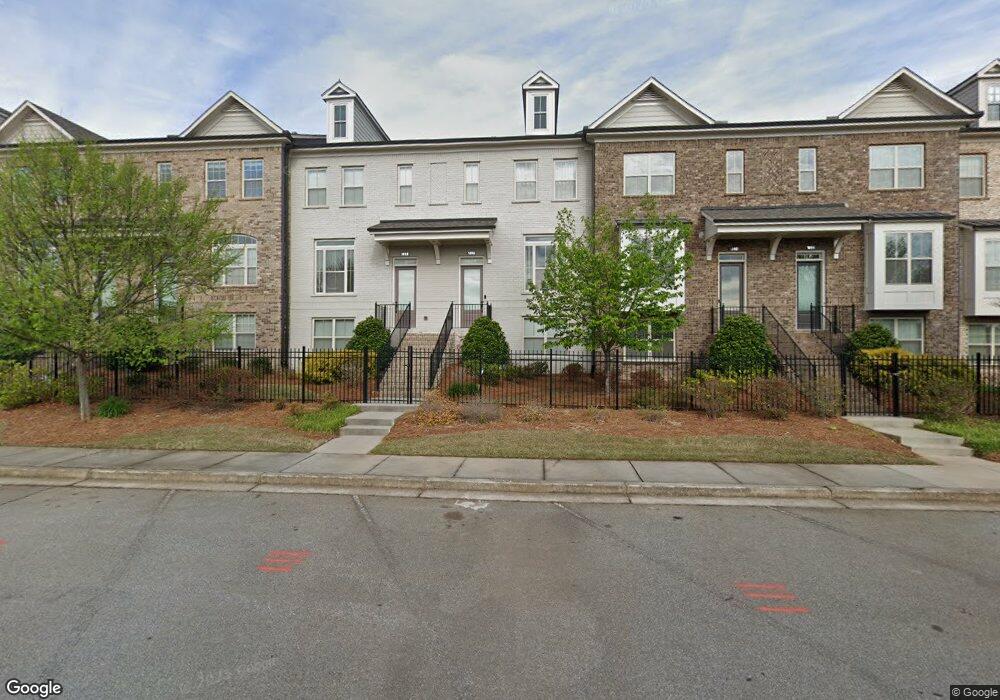1090 Township Square Alpharetta, GA 30022
Estimated Value: $545,000 - $562,189
3
Beds
4
Baths
1,780
Sq Ft
$312/Sq Ft
Est. Value
About This Home
This home is located at 1090 Township Square, Alpharetta, GA 30022 and is currently estimated at $554,797, approximately $311 per square foot. 1090 Township Square is a home with nearby schools including River Eves Elementary School, Holcomb Bridge Middle School, and Centennial High School.
Ownership History
Date
Name
Owned For
Owner Type
Purchase Details
Closed on
Sep 29, 2017
Sold by
Kumar Manthena Shravan
Bought by
Kumar Manthena Shravan and Manthena Prasanthi
Current Estimated Value
Home Financials for this Owner
Home Financials are based on the most recent Mortgage that was taken out on this home.
Original Mortgage
$313,493
Outstanding Balance
$258,705
Interest Rate
3.38%
Mortgage Type
New Conventional
Estimated Equity
$296,092
Purchase Details
Closed on
Feb 15, 2017
Sold by
Not Provided
Bought by
Tpg Homes Llc
Create a Home Valuation Report for This Property
The Home Valuation Report is an in-depth analysis detailing your home's value as well as a comparison with similar homes in the area
Home Values in the Area
Average Home Value in this Area
Purchase History
| Date | Buyer | Sale Price | Title Company |
|---|---|---|---|
| Kumar Manthena Shravan | -- | -- | |
| Kumar Manthena Shravan | $329,993 | -- | |
| Tpg Homes Llc | $782,500 | -- |
Source: Public Records
Mortgage History
| Date | Status | Borrower | Loan Amount |
|---|---|---|---|
| Open | Kumar Manthena Shravan | $313,493 | |
| Closed | Kumar Manthena Shravan | $313,493 |
Source: Public Records
Tax History Compared to Growth
Tax History
| Year | Tax Paid | Tax Assessment Tax Assessment Total Assessment is a certain percentage of the fair market value that is determined by local assessors to be the total taxable value of land and additions on the property. | Land | Improvement |
|---|---|---|---|---|
| 2025 | $810 | $203,040 | $29,440 | $173,600 |
| 2023 | $810 | $174,400 | $26,960 | $147,440 |
| 2022 | $3,520 | $165,080 | $23,680 | $141,400 |
| 2021 | $4,178 | $153,800 | $18,320 | $135,480 |
| 2020 | $4,241 | $159,080 | $22,840 | $136,240 |
| 2019 | $620 | $147,160 | $18,880 | $128,280 |
| 2018 | $3,383 | $131,960 | $16,920 | $115,040 |
| 2017 | $517 | $17,720 | $17,720 | $0 |
| 2016 | -- | $17,720 | $17,720 | $0 |
Source: Public Records
Map
Nearby Homes
- 1094 Township Square
- 1096 Township Square
- 222 Buckland Dr
- 425 Hackberry Ln
- 59 Townview Dr
- 10 Regency Rd
- 9110 Twelvestones Dr
- 420 Hackberry Ct Unit 1
- 1035 Penny Ln
- 3 S Riversong Ln
- 555 S Riversong Ln
- 205 Nesbit Entry Dr
- 160 Arden Place
- 3020 Kara Ct
- 3010 Kara Ct
- 51 Nesbit Place
- 2003 Falcon Glen Ct
- 9165 Nesbit Ferry Rd Unit 9
- 1092 Township Square
- 1094 Township Square
- 1088 Township Square
- 1086 Township Square
- 1098 Township Square
- 1084 Township Square
- 1082 Township Square
- 1091 Township Cir
- 1097 Township Square
- 1097 Township Square
- 1080 Township Square
- 1091 Township Square
- 1093 Township Square
- 1095 Township Square
- 1095 Township Square Unit 60
- 1078 Township Square
- 1099 Township Square
- 1099 Township Square
- 0 Township Square Unit 8648283
- 0 Township Square Unit 8828054
