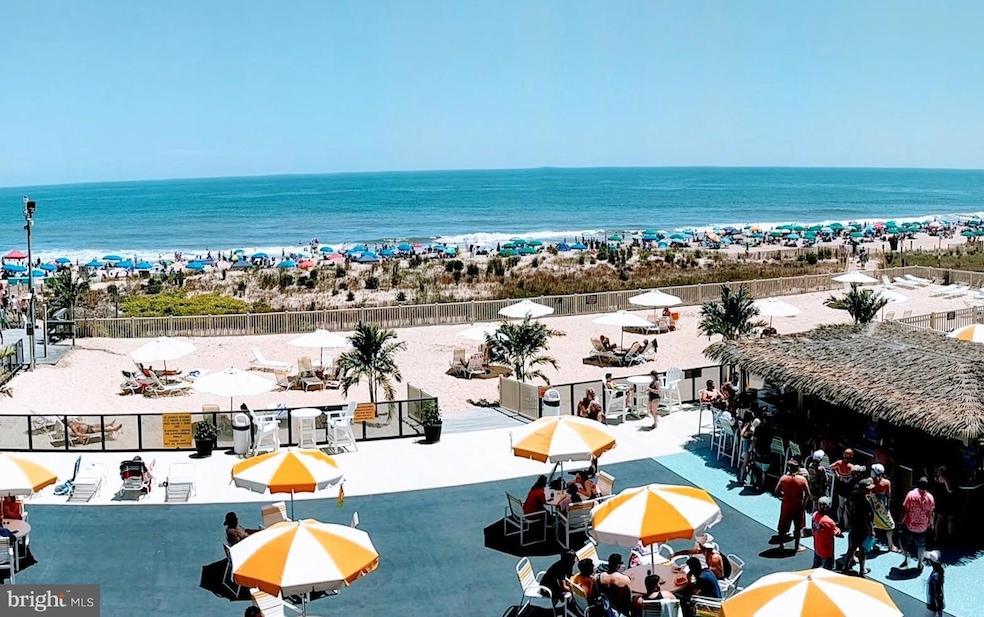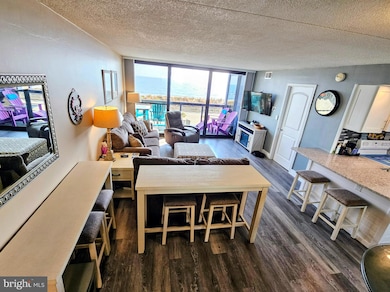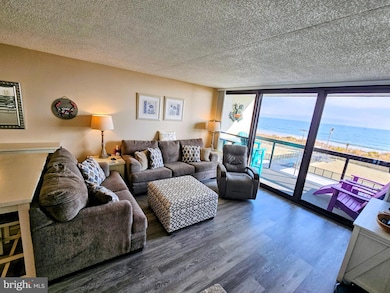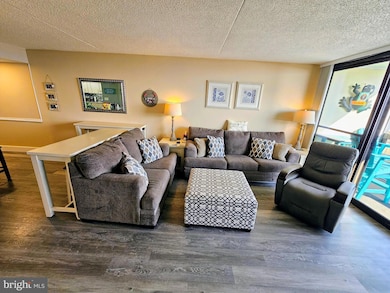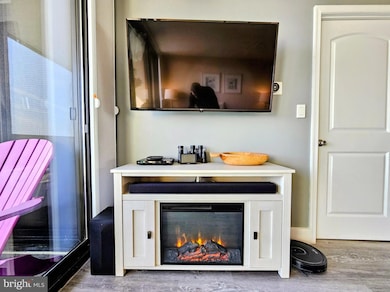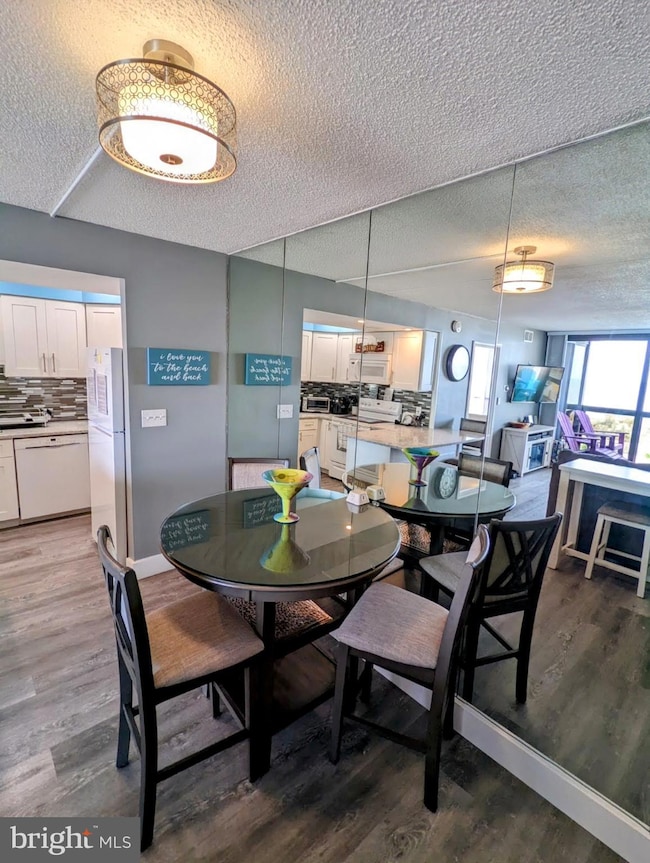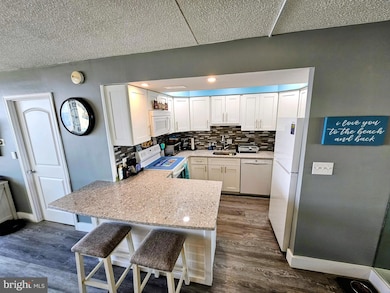Golden Sands 10900 Coastal Hwy Floor 2 Ocean City, MD 21842
Estimated payment $4,423/month
Highlights
- 50 Feet of Waterfront
- Ocean View
- Sandy Beach
- Ocean City Elementary School Rated A
- Primary bedroom faces the ocean
- Private Beach Club
About This Home
This stunning 2 bedroom with 2 full bathrooms condo at the highly desirable Golden Sands is literally on the sand. Because it’s on the 2nd floor, you can literally sit on your living-room couch and watch the waves crash. Unit 212 features luxury vinyl plank floors, quartz kitchen counter tops, roman style interior doors, a Nest WiFi connected thermostat, a Smart WiFi Connected Door Lock, a new HVAC system, and smart TV's (LG & Samsung) in living room and bedrooms. Both the balcony and window wall in the primary bedroom face the ocean, with direct access from primary bedroom to the ocean front balcony. Want to sleep in before a long day on the beach? Living-room and primary bedroom have top of the line Bali "Verticel" light blocking shades. The bay-side bedroom has a bay view and the 2nd bathroom is one step away from that bedroom. Almost like having 2 primary suites. Unit 212 also includes a full-size washer and dryer. And it's being sold fully furnished with few exceptions. Just bring you sandals. The Golden Sands has a host of amenities including Indoor Heated Pool open year round, Outdoor Pool, Baby Pool, Tennis Court, Shuffleboard, Pickle Ball, Gym, Beach Volleyball, Arcade/Game Room with 2 Pool Tables & a Ping Pong Table, Men's & Women's Locker Rooms & Saunas, and 24/7 building security. The main pool / deck level has a Tiki Bar & Grill with a variety of cold beer and frozen drinks, a Private Beach with Loungers & Umbrellas, Convenience Store, Ice Cream Shop, Gift Shop, and Dog Park Area. Unit 212 comes with a covered parking spot in the garage as well as a storage locker for all of your beach gear. Condo fees includes in unit private Comcast WiFi including modem gateway & router. Very fast and reliable.
Listing Agent
(844) 282-0702 netrealty@netrealtynow.com NetRealtyNow.com, LLC License #5092 Listed on: 11/19/2025
Open House Schedule
-
Saturday, November 22, 202510:00 am to 2:00 pm11/22/2025 10:00:00 AM +00:0011/22/2025 2:00:00 PM +00:00Add to Calendar
-
Sunday, November 23, 202510:00 am to 12:00 pm11/23/2025 10:00:00 AM +00:0011/23/2025 12:00:00 PM +00:00Add to Calendar
Property Details
Home Type
- Condominium
Est. Annual Taxes
- $6,057
Year Built
- Built in 1975
Lot Details
- 50 Feet of Waterfront
- Home fronts navigable water
- Sandy Beach
- Public Beach
- East Facing Home
HOA Fees
- $761 Monthly HOA Fees
Home Design
- Entry on the 2nd floor
- Built-Up Roof
- Piling Construction
- Masonry
Interior Spaces
- 1,092 Sq Ft Home
- Property has 1 Level
- Recessed Lighting
- Insulated Windows
- Combination Kitchen and Dining Room
Kitchen
- Breakfast Area or Nook
- Electric Oven or Range
- Microwave
- Ice Maker
- Dishwasher
- Upgraded Countertops
- Disposal
Flooring
- Ceramic Tile
- Luxury Vinyl Plank Tile
Bedrooms and Bathrooms
- 2 Main Level Bedrooms
- Primary bedroom faces the ocean
- En-Suite Bathroom
- 2 Full Bathrooms
Laundry
- Laundry on main level
- Stacked Washer and Dryer
Parking
- Parking Lot
- Off-Street Parking
- 1 Assigned Parking Space
Outdoor Features
- Water Access
- Property is near an ocean
Location
- Flood Risk
Schools
- Ocean City Elementary School
- Stephen Decatur Middle School
- Stephen Decatur High School
Utilities
- Forced Air Heating and Cooling System
- Electric Water Heater
Listing and Financial Details
- Tax Lot 212
- Assessor Parcel Number 2410123615
Community Details
Overview
- Association fees include common area maintenance, exterior building maintenance, insurance, management, road maintenance, snow removal, sewer, trash, water, pool(s), recreation facility, reserve funds
- 4 Elevators
- High-Rise Condominium
- Golden Sands Community
Recreation
- Private Beach Club
Pet Policy
- Pets allowed on a case-by-case basis
Additional Features
- Game Room
- Security Service
Map
About Golden Sands
Home Values in the Area
Average Home Value in this Area
Tax History
| Year | Tax Paid | Tax Assessment Tax Assessment Total Assessment is a certain percentage of the fair market value that is determined by local assessors to be the total taxable value of land and additions on the property. | Land | Improvement |
|---|---|---|---|---|
| 2025 | $6,039 | $442,233 | $0 | $0 |
| 2024 | $5,714 | $409,467 | $0 | $0 |
| 2023 | $5,294 | $376,700 | $263,600 | $113,100 |
| 2022 | $5,207 | $370,500 | $0 | $0 |
| 2021 | $5,148 | $364,300 | $0 | $0 |
| 2020 | $5,060 | $358,100 | $250,600 | $107,500 |
| 2019 | $5,094 | $358,100 | $250,600 | $107,500 |
| 2018 | $5,044 | $358,100 | $250,600 | $107,500 |
| 2017 | $5,084 | $358,100 | $0 | $0 |
| 2016 | -- | $358,100 | $0 | $0 |
| 2015 | $5,071 | $358,100 | $0 | $0 |
| 2014 | $5,071 | $365,800 | $0 | $0 |
Property History
| Date | Event | Price | List to Sale | Price per Sq Ft | Prior Sale |
|---|---|---|---|---|---|
| 11/19/2025 11/19/25 | For Sale | $599,000 | +75.1% | $549 / Sq Ft | |
| 04/27/2018 04/27/18 | Sold | $342,000 | -7.3% | $313 / Sq Ft | View Prior Sale |
| 03/12/2018 03/12/18 | Pending | -- | -- | -- | |
| 01/16/2018 01/16/18 | Price Changed | $369,000 | -23.1% | $338 / Sq Ft | |
| 07/20/2017 07/20/17 | For Sale | $480,000 | -- | $440 / Sq Ft |
Purchase History
| Date | Type | Sale Price | Title Company |
|---|---|---|---|
| Deed | $342,000 | None Available | |
| Deed | -- | None Available |
Mortgage History
| Date | Status | Loan Amount | Loan Type |
|---|---|---|---|
| Previous Owner | $212,200 | New Conventional |
Source: Bright MLS
MLS Number: MDWO2034934
APN: 10-123615
- 10900 Coastal Hwy
- 10900 Coastal Hwy
- 10900 Coastal Hwy
- 10900 Coastal Hwy
- 10900 Coastal Hwy
- 10900 Coastal Hwy
- 10900 Coastal Hwy
- 10900 Coastal Hwy
- 10900 Coastal Hwy
- 10900 Coastal Hwy
- 10900 Coastal Hwy
- 10900 Coastal Hwy
- 10700 Coastal Hwy Unit 1403
- 10700 Coastal Hwy Unit 1006
- 10700 Coastal Hwy Unit 1804
- 10700 Coastal Hwy Unit 508
- 10700 Coastal Hwy Unit 1108
- 11000 Coastal Hwy
- 11000 Coastal Hwy
- 11000 Coastal Hwy
- 10300 Coastal Hwy Unit 102
- 11400 Coastal Hwy
- 11400 Coastal Hwy Unit High Point North
- 11500 Coastal Hwy
- 9800 Coastal Hwy
- 105 Jamestown Rd Unit A
- 157 Old Wharf Rd
- 105 120th St Unit 84
- 8 121st St
- 12210 Coastal Hwy Unit 208
- 8908 Rusty Anchor Rd
- 12300 Jamaica Ave Unit 206
- 12301 Jamaica Ave Unit 101A
- 12301 Jamaica Ave
- 720 Rusty Anchor Rd Unit 42
- 12405 Assawoman Dr
- 2 80th St Unit 109
- 108 78th St
- 114 78th St Unit D
- 7800 Coastal Hwy
