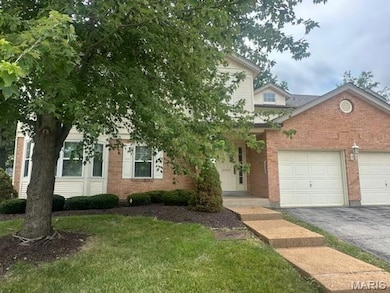
10900 Village Grove Dr Unit B Saint Louis, MO 63123
Highlights
- Traditional Architecture
- 1 Car Attached Garage
- Living Room
- Sappington Elementary School Rated A-
- Brick Veneer
- Central Heating and Cooling System
About This Home
As of August 2025Welcome to this spacious 2-bedroom, 3-bath main floor condo located in the highly sought-after Lindbergh School District! Enjoy the convenience of main floor laundry, an open floor plan, and a generously sized living room perfect for relaxing or entertaining. The kitchen features a breakfast bar and flows seamlessly to the private deck—great for morning coffee or evening unwind. The primary suite offers an en suite bath and ample closet space. A fully finished basement provides additional living space, ideal for a rec room, home office, or guest suite. Attached garage for added convenience. Located in a well-maintained complex just minutes from shopping, dining, and more!
Last Agent to Sell the Property
Keller Williams Pinnacle License #471.020755 Listed on: 07/22/2025

Property Details
Home Type
- Condominium
Est. Annual Taxes
- $2,242
Year Built
- Built in 1988
HOA Fees
- $343 Monthly HOA Fees
Parking
- 1 Car Attached Garage
Home Design
- Traditional Architecture
- Brick Veneer
Interior Spaces
- 2-Story Property
- Family Room
- Living Room
- Dining Room
- Basement
- Finished Basement Bathroom
Kitchen
- Range
- Dishwasher
- Disposal
Flooring
- Carpet
- Laminate
Bedrooms and Bathrooms
- 2 Bedrooms
Schools
- Sappington Elem. Elementary School
- Robert H. Sperreng Middle School
- Lindbergh Sr. High School
Utilities
- Central Heating and Cooling System
Community Details
- Association fees include insurance, ground maintenance, maintenance parking/roads, sewer, snow removal, trash, water
Listing and Financial Details
- Assessor Parcel Number 27K-11-1466
Ownership History
Purchase Details
Purchase Details
Purchase Details
Similar Homes in Saint Louis, MO
Home Values in the Area
Average Home Value in this Area
Purchase History
| Date | Type | Sale Price | Title Company |
|---|---|---|---|
| Warranty Deed | $148,500 | Security Title Insurance Age | |
| Warranty Deed | $182,500 | -- | |
| Interfamily Deed Transfer | -- | -- |
Property History
| Date | Event | Price | Change | Sq Ft Price |
|---|---|---|---|---|
| 08/29/2025 08/29/25 | Sold | -- | -- | -- |
| 07/28/2025 07/28/25 | Pending | -- | -- | -- |
| 07/22/2025 07/22/25 | For Sale | $229,900 | -- | $144 / Sq Ft |
Tax History Compared to Growth
Tax History
| Year | Tax Paid | Tax Assessment Tax Assessment Total Assessment is a certain percentage of the fair market value that is determined by local assessors to be the total taxable value of land and additions on the property. | Land | Improvement |
|---|---|---|---|---|
| 2024 | $2,242 | $33,990 | $5,000 | $28,990 |
| 2023 | $2,242 | $33,990 | $5,000 | $28,990 |
| 2022 | $2,293 | $30,970 | $5,680 | $25,290 |
| 2021 | $2,033 | $30,970 | $5,680 | $25,290 |
| 2020 | $1,926 | $28,290 | $4,540 | $23,750 |
| 2019 | $1,921 | $28,290 | $4,540 | $23,750 |
| 2018 | $1,765 | $23,610 | $2,600 | $21,010 |
| 2017 | $1,746 | $23,610 | $2,600 | $21,010 |
| 2016 | $1,834 | $23,570 | $4,090 | $19,480 |
| 2015 | $1,841 | $23,570 | $4,090 | $19,480 |
| 2014 | $1,573 | $19,890 | $6,250 | $13,640 |
Agents Affiliated with this Home
-
Samuel Row

Seller's Agent in 2025
Samuel Row
Keller Williams Pinnacle
(618) 972-6030
2 in this area
378 Total Sales
-
Jill McCoy

Buyer's Agent in 2025
Jill McCoy
Nettwork Global
(636) 346-8208
67 Total Sales
Map
Source: MARIS MLS
MLS Number: MIS25049505
APN: 27K-11-1466
- 10947 Village Grove Dr
- 10819 Edgecliffe Dr
- 10814 Galena Ct
- 10932 Concord Circle Dr
- 10622 Carroll Wood Way
- 10502 Carroll Wood Way Unit 2
- 10640 Carroll Wood Way Unit 1
- 10661 Carroll Wood Way
- 10843 Carroll Wood Way Unit 3
- 9932 Jan Dr
- 10003 Sakura Dr Unit B
- 10117 Sakura Dr Unit F
- 10080 Sakura Dr Unit 1
- 11022 Pine Forest Dr
- 10026 Sakura Dr Unit 10026
- 10923 Suanis Ct
- 11128 Pine Forest Dr
- 9940 E Concord Rd
- 10560 Crecelius Dr
- 10163 Concord School Rd






