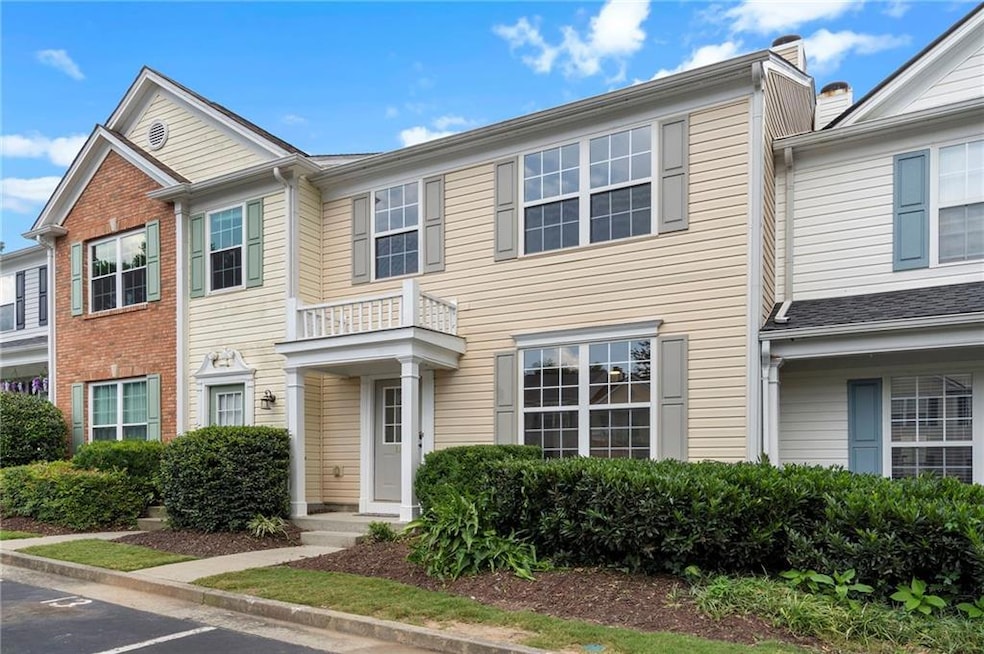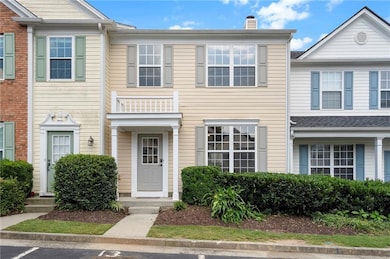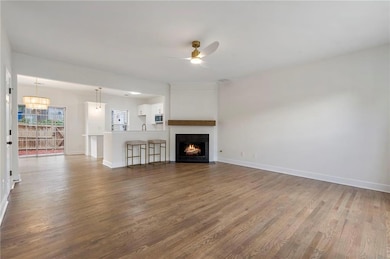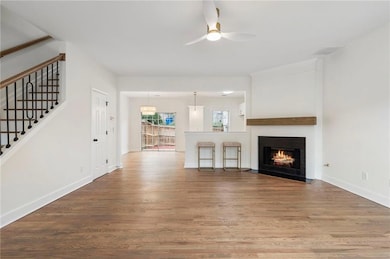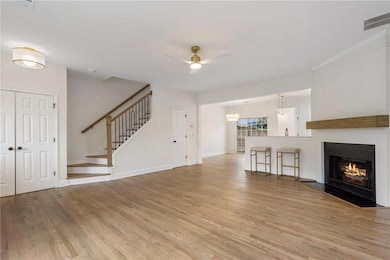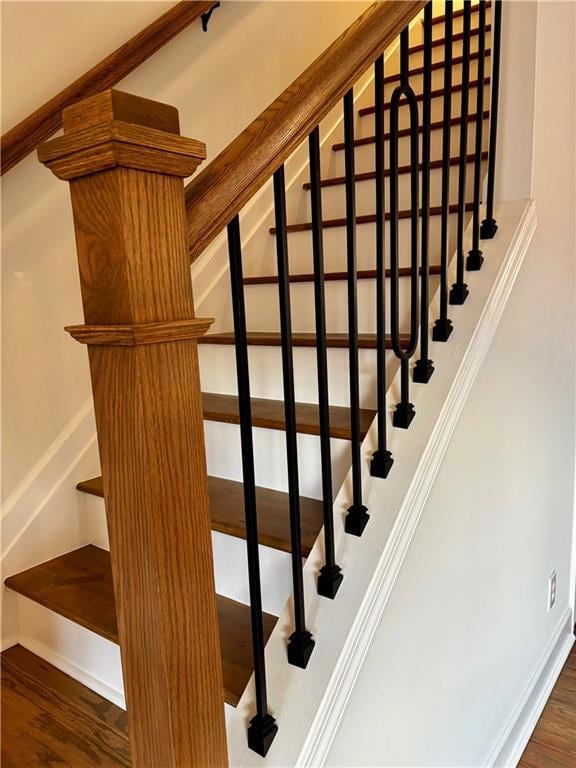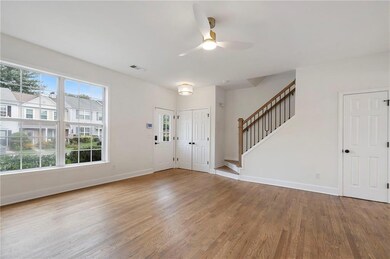10900 Wittenridge Dr Unit I3 Alpharetta, GA 30022
Estimated payment $2,400/month
Highlights
- Open-Concept Dining Room
- Wood Flooring
- Community Pool
- New Prospect Elementary School Rated A
- Stone Countertops
- White Kitchen Cabinets
About This Home
Beautiful renovation with Top-Notch Designer Selections! Completely remodeled townhouse features brand-new upgraded appliances and rich 3/4-inch Oak hardwood floors throughout the main level. Brand new kitchen showcases Quartz countertops, modern cabinetry, and stylish finishes—perfect for everyday living and entertaining. All new plumbing and lighting fixtures add a fresh, contemporary feel throughout the home. Luxurious primary bath has been completely rebuilt to include a spacious walk-in shower with a frameless sliding glass door. Freshly painted, all new door Hinges and Knobs, new architectural Roof and new water heater.
Fantastic location, Low association fees, great swim community.
Townhouse Details
Home Type
- Townhome
Est. Annual Taxes
- $2,820
Year Built
- Built in 1999 | Remodeled
Lot Details
- 1,372 Sq Ft Lot
- Two or More Common Walls
- Wood Fence
- Back Yard
HOA Fees
- $182 Monthly HOA Fees
Home Design
- Composition Roof
- Vinyl Siding
- Concrete Perimeter Foundation
Interior Spaces
- 1,370 Sq Ft Home
- 2-Story Property
- Ceiling Fan
- Factory Built Fireplace
- Fireplace With Gas Starter
- Double Pane Windows
- Awning
- Aluminum Window Frames
- Entrance Foyer
- Living Room with Fireplace
- Open-Concept Dining Room
- Formal Dining Room
- Security System Owned
- Laundry on upper level
Kitchen
- Open to Family Room
- Breakfast Bar
- Gas Oven
- Self-Cleaning Oven
- Gas Range
- Microwave
- Dishwasher
- Stone Countertops
- White Kitchen Cabinets
- Disposal
Flooring
- Wood
- Luxury Vinyl Tile
Bedrooms and Bathrooms
- 3 Bedrooms
- Split Bedroom Floorplan
- Walk-In Closet
- Dual Vanity Sinks in Primary Bathroom
- Shower Only
Parking
- 2 Parking Spaces
- Driveway
- Assigned Parking
Eco-Friendly Details
- ENERGY STAR Qualified Appliances
- Energy-Efficient Thermostat
Outdoor Features
- Patio
- Outdoor Storage
Location
- Property is near schools
- Property is near shops
Schools
- New Prospect Elementary School
- Webb Bridge Middle School
- Alpharetta High School
Utilities
- Central Heating and Cooling System
- Underground Utilities
- 220 Volts
- Gas Water Heater
- Phone Available
- Cable TV Available
Listing and Financial Details
- Home warranty included in the sale of the property
- Assessor Parcel Number 12 313009151442
Community Details
Overview
- Hms Inc Association
- Preserve At Northpointe Subdivision
- FHA/VA Approved Complex
- Rental Restrictions
Recreation
- Community Pool
Security
- Carbon Monoxide Detectors
- Fire and Smoke Detector
Map
Home Values in the Area
Average Home Value in this Area
Tax History
| Year | Tax Paid | Tax Assessment Tax Assessment Total Assessment is a certain percentage of the fair market value that is determined by local assessors to be the total taxable value of land and additions on the property. | Land | Improvement |
|---|---|---|---|---|
| 2025 | $755 | $138,200 | $19,760 | $118,440 |
| 2023 | $3,605 | $127,720 | $19,480 | $108,240 |
| 2022 | $8 | $107,200 | $18,400 | $88,800 |
| 2021 | $8 | $86,080 | $12,920 | $73,160 |
| 2020 | $9 | $85,080 | $12,760 | $72,320 |
| 2019 | $0 | $78,200 | $14,960 | $63,240 |
| 2018 | $380 | $68,640 | $13,120 | $55,520 |
| 2017 | $118 | $48,440 | $9,400 | $39,040 |
| 2016 | $119 | $48,440 | $9,400 | $39,040 |
| 2015 | $198 | $48,440 | $9,400 | $39,040 |
| 2014 | $7 | $36,880 | $7,160 | $29,720 |
Property History
| Date | Event | Price | List to Sale | Price per Sq Ft |
|---|---|---|---|---|
| 11/07/2025 11/07/25 | For Sale | $377,000 | -- | $275 / Sq Ft |
Purchase History
| Date | Type | Sale Price | Title Company |
|---|---|---|---|
| Limited Warranty Deed | $277,000 | -- | |
| Quit Claim Deed | -- | -- |
Mortgage History
| Date | Status | Loan Amount | Loan Type |
|---|---|---|---|
| Open | $210,000 | New Conventional |
Source: First Multiple Listing Service (FMLS)
MLS Number: 7678168
APN: 12-3130-0915-144-2
- 10900 Wittenridge Dr Unit H8
- 10900 Wittenridge Dr Unit L6
- 10900 Wittenridge Dr Unit C7
- 870 Longstone Landing
- 10845 Carrissa Trail
- 3396 Carverton Ln
- 610 Varina Way
- 825 Highland Bend Cove
- 465 Kirkstall Trail
- 125 Sandridge Ct
- 355 Fairleaf Ct
- 345 Kincardine Way Unit IIIA
- 3430 Waters Mill Dr
- 10880 Windham Way
- 3335 Waters Mill Dr
- 3010 Brooke View Ct Unit 5
- 725 High Hampton Run
- 11105 Wittenridge Dr
- 205 Wellisford Ct
- 11080 Kimball Crest Dr
- 3400 Kimball Bridge Rd
- 870 Longstone Landing
- 10630 Timberstone Rd
- 26000 Mill Creek Ave
- 26000 Mill Creek Ave Unit 42008
- 26000 Mill Creek Ave Unit 12204
- 10635 Plantation Bridge Dr
- 150 Rockberry Ln
- 305 Pilgrimage Point
- 4060 Brooks Bridge Crossing
- 3331 Old Milton Pkwy
- 10780 Carrara Cove
- 3329 Old Milton Pkwy
- 950 Executive Dr
- 105 Brooks Bridge Ct
- 10424 Park Walk Point Unit 5
- 3075 Glenn Knolls Ct
