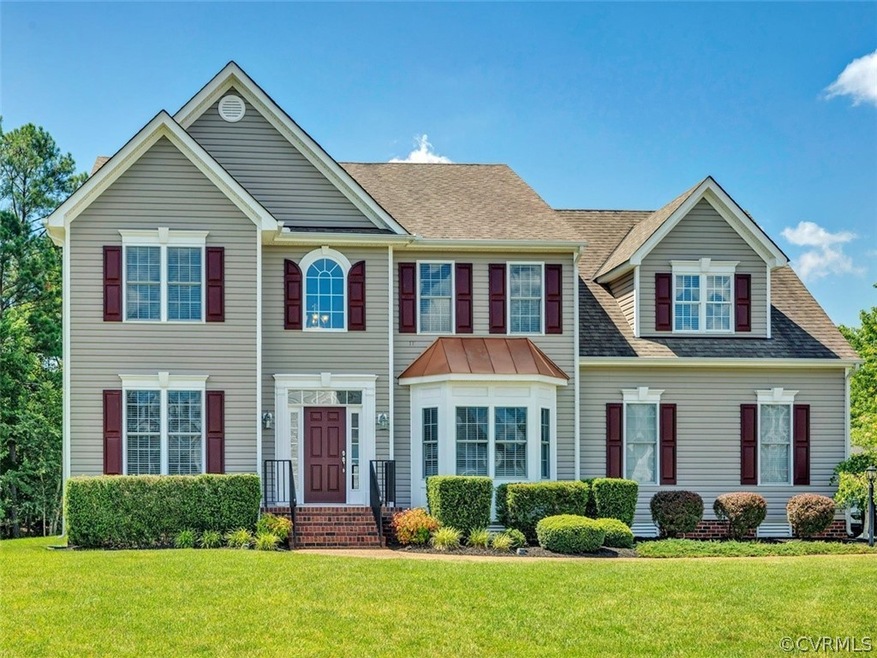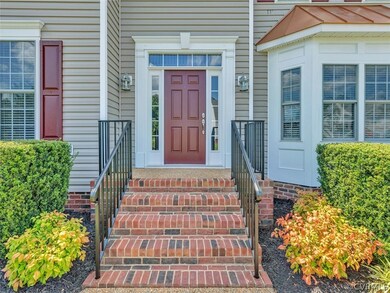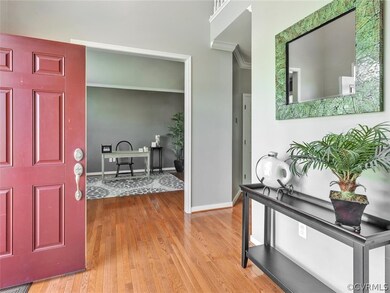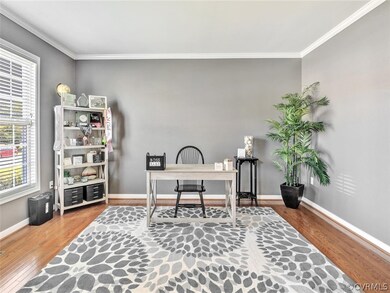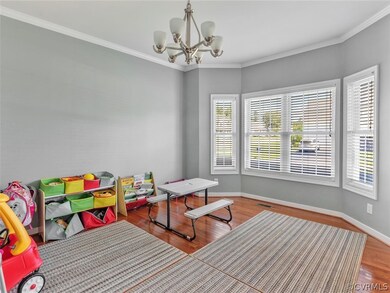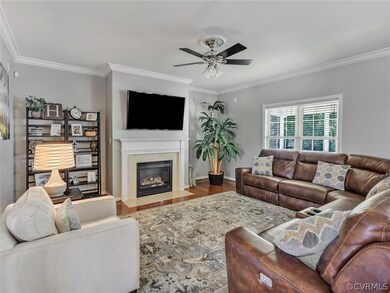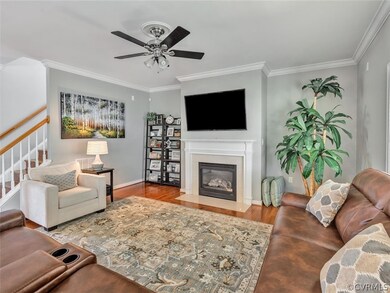
10901 Collington Dr Midlothian, VA 23112
Highlights
- Clubhouse
- Wood Flooring
- Corner Lot
- Deck
- Separate Formal Living Room
- High Ceiling
About This Home
As of August 2020Here you go! Maintenance Free, Corner Lot, Beautiful Curb Appeal & Ready to Move-in Condition. With nearly 3,500 sq.ft. & 5-6 bedrooms at your disposal, this lovely well cared for home has the space & storage you desire. The lofty foyer leads to the office/living room & formal dining room & into the Great room, all with hardwoods, upgraded moldings & 9ft. ceilings throughout. Open to the large eat-in kitchen w/it's stainless appliances, & granite counter tops offering additional bar stool seating, this home is perfect for entertaining. The upstairs gives you a roomy Owner's suite w/walk-in closet, dble vanity en-suite bath w/tile flooring, jetted tub & separate shower. Down the hall another full bath, 4 bedrooms, each w/dble door closets, & 3rd floor finished flex room/6th bedroom, also w/it's own additional full bath, & walk-in attic access for yet more storage. Outside is the 23ft. vinyl/wood screened porch w/fans, 13ft. vinyl/wood deck, all overlooking the stone fire pit & freshly landscaped corner lot sized back yard. Finished by the paved driveway, attached 2 car epoxy floored garage, & located close to shopping, grocery, entertainment & highways, this home is it! COME ON!
Last Agent to Sell the Property
Long & Foster REALTORS License #0225213869 Listed on: 07/03/2020

Home Details
Home Type
- Single Family
Est. Annual Taxes
- $3,516
Year Built
- Built in 2005
Lot Details
- 0.28 Acre Lot
- Landscaped
- Corner Lot
- Level Lot
- Sprinkler System
- Zoning described as R12
HOA Fees
- $54 Monthly HOA Fees
Parking
- 2 Car Attached Garage
- Oversized Parking
- Garage Door Opener
- Driveway
- Off-Street Parking
Home Design
- Frame Construction
- Vinyl Siding
Interior Spaces
- 3,437 Sq Ft Home
- 2-Story Property
- Wired For Data
- High Ceiling
- Ceiling Fan
- Recessed Lighting
- Gas Fireplace
- Thermal Windows
- Separate Formal Living Room
- Crawl Space
- Home Security System
- Washer and Dryer Hookup
Kitchen
- Eat-In Kitchen
- Oven
- Induction Cooktop
- Microwave
- Dishwasher
- Granite Countertops
- Disposal
Flooring
- Wood
- Partially Carpeted
Bedrooms and Bathrooms
- 6 Bedrooms
Outdoor Features
- Deck
- Stoop
Schools
- Spring Run Elementary School
- Bailey Bridge Middle School
- Manchester High School
Utilities
- Forced Air Zoned Heating and Cooling System
- Heating System Uses Natural Gas
- Heat Pump System
- Vented Exhaust Fan
- Gas Water Heater
- High Speed Internet
- Cable TV Available
Listing and Financial Details
- Tax Lot 30
- Assessor Parcel Number 726-65-70-47-600-000
Community Details
Overview
- Collington Subdivision
Amenities
- Common Area
- Clubhouse
Recreation
- Community Pool
Ownership History
Purchase Details
Home Financials for this Owner
Home Financials are based on the most recent Mortgage that was taken out on this home.Purchase Details
Home Financials for this Owner
Home Financials are based on the most recent Mortgage that was taken out on this home.Purchase Details
Home Financials for this Owner
Home Financials are based on the most recent Mortgage that was taken out on this home.Purchase Details
Home Financials for this Owner
Home Financials are based on the most recent Mortgage that was taken out on this home.Similar Homes in Midlothian, VA
Home Values in the Area
Average Home Value in this Area
Purchase History
| Date | Type | Sale Price | Title Company |
|---|---|---|---|
| Warranty Deed | $394,950 | Attorney | |
| Warranty Deed | $382,500 | Attorney | |
| Deed | -- | None Available | |
| Warranty Deed | $383,700 | -- |
Mortgage History
| Date | Status | Loan Amount | Loan Type |
|---|---|---|---|
| Open | $7,504 | FHA | |
| Open | $35,649 | FHA | |
| Open | $387,795 | FHA | |
| Previous Owner | $306,000 | New Conventional | |
| Previous Owner | $206,800 | New Conventional | |
| Previous Owner | $265,000 | New Conventional | |
| Previous Owner | $41,000 | New Conventional | |
| Previous Owner | $137,000 | New Conventional |
Property History
| Date | Event | Price | Change | Sq Ft Price |
|---|---|---|---|---|
| 08/17/2020 08/17/20 | Sold | $394,950 | 0.0% | $115 / Sq Ft |
| 07/07/2020 07/07/20 | Pending | -- | -- | -- |
| 07/03/2020 07/03/20 | For Sale | $394,950 | +3.3% | $115 / Sq Ft |
| 10/02/2018 10/02/18 | Sold | $382,500 | -1.9% | $111 / Sq Ft |
| 08/27/2018 08/27/18 | Pending | -- | -- | -- |
| 08/16/2018 08/16/18 | Price Changed | $390,000 | -2.5% | $113 / Sq Ft |
| 07/09/2018 07/09/18 | Price Changed | $400,000 | -3.6% | $116 / Sq Ft |
| 05/30/2018 05/30/18 | For Sale | $415,000 | -- | $121 / Sq Ft |
Tax History Compared to Growth
Tax History
| Year | Tax Paid | Tax Assessment Tax Assessment Total Assessment is a certain percentage of the fair market value that is determined by local assessors to be the total taxable value of land and additions on the property. | Land | Improvement |
|---|---|---|---|---|
| 2025 | $4,471 | $499,500 | $83,000 | $416,500 |
| 2024 | $4,471 | $486,000 | $83,000 | $403,000 |
| 2023 | $3,667 | $403,000 | $78,000 | $325,000 |
| 2022 | $3,781 | $411,000 | $78,000 | $333,000 |
| 2021 | $3,640 | $380,500 | $75,000 | $305,500 |
| 2020 | $3,544 | $373,100 | $75,000 | $298,100 |
| 2019 | $3,516 | $370,100 | $75,000 | $295,100 |
| 2018 | $3,471 | $366,900 | $74,000 | $292,900 |
| 2017 | $3,407 | $349,700 | $74,000 | $275,700 |
| 2016 | $3,211 | $334,500 | $72,000 | $262,500 |
| 2015 | $3,191 | $329,800 | $72,000 | $257,800 |
| 2014 | $3,132 | $323,600 | $70,000 | $253,600 |
Agents Affiliated with this Home
-
Joseph King

Seller's Agent in 2020
Joseph King
Long & Foster
(804) 690-0718
92 Total Sales
-
Alex Glaser

Seller Co-Listing Agent in 2020
Alex Glaser
Long & Foster
(804) 288-8888
190 Total Sales
-
Fay Fletcher

Buyer's Agent in 2020
Fay Fletcher
Real Broker LLC
(804) 926-5902
76 Total Sales
-
Heather Valentine

Seller's Agent in 2018
Heather Valentine
Valentine Properties
(804) 405-9486
302 Total Sales
-
Elizabeth Shurtz Brown

Buyer's Agent in 2018
Elizabeth Shurtz Brown
EXP Realty LLC
(503) 828-2173
103 Total Sales
Map
Source: Central Virginia Regional MLS
MLS Number: 2019967
APN: 726-65-70-47-600-000
- 11037 Wooferton Ct
- 9652 Prince James Terrace
- 10119 Cravensford Terrace
- 9401 Orchid Terrace
- 13413 Prince James Dr
- 14924 Willow Hill Ln
- 9313 Mahogany Dr
- 15131 Hazelbury Cir
- 11701 Longtown Dr
- 13902 Summersedge Terrace
- 10601 Winterpock Rd
- 13625 Brandy Oaks Rd
- 13800 Summerlook Ln
- 13619 Brandy Oaks Rd
- 14300 Beach Rd
- 9618 Summercreek Trail
- 14301 Summercreek Terrace
- 10549 Beachcrest Ct
- 11201 Danforth Rd
- 14412 Mission Hills Loop
