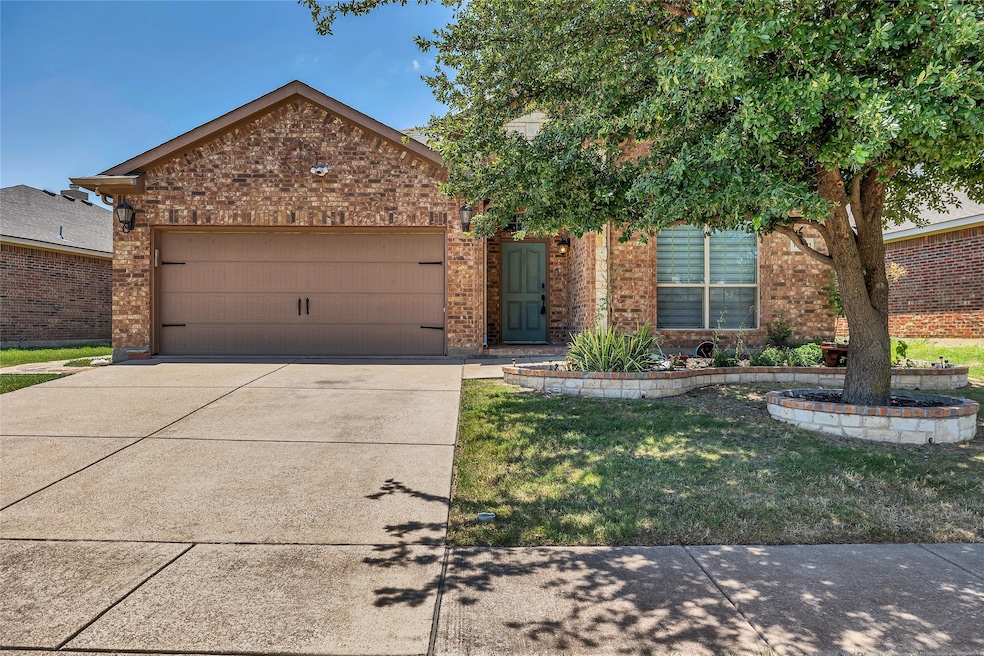10901 Irish Glen Trail Haslet, TX 76052
3
Beds
2
Baths
1,872
Sq Ft
5,619
Sq Ft Lot
Highlights
- Traditional Architecture
- Wood Flooring
- 2 Car Attached Garage
- Leo Adams Middle School Rated A-
- Covered Patio or Porch
- Double Vanity
About This Home
Single story, 3 bed, 2 bath. Very well maintained home. Kitchen has granite countertops, Stainless Steel appliances. Tile flooring in traffic areas. Split bedrooms. Separate study. very open floor plan and sky light in kitchen. Pergola and all weather wood deck.
Listing Agent
Home Capital Realty LLC Brokerage Phone: 214-364-5567 License #0589139 Listed on: 08/21/2025
Home Details
Home Type
- Single Family
Est. Annual Taxes
- $2,926
Year Built
- Built in 2009
Lot Details
- 5,619 Sq Ft Lot
- Privacy Fence
- Wood Fence
HOA Fees
- $25 Monthly HOA Fees
Parking
- 2 Car Attached Garage
- Front Facing Garage
- Driveway
Home Design
- Traditional Architecture
- Brick Exterior Construction
- Slab Foundation
- Composition Roof
Interior Spaces
- 1,872 Sq Ft Home
- 1-Story Property
- Decorative Lighting
- Decorative Fireplace
- Self Contained Fireplace Unit Or Insert
Kitchen
- Electric Range
- Microwave
- Dishwasher
- Disposal
Flooring
- Wood
- Carpet
- Tile
Bedrooms and Bathrooms
- 3 Bedrooms
- 2 Full Bathrooms
- Double Vanity
Outdoor Features
- Covered Patio or Porch
Schools
- Berkshire Elementary School
- Eaton High School
Utilities
- Central Air
- Heating Available
Listing and Financial Details
- Residential Lease
- Property Available on 8/21/25
- Tenant pays for all utilities
- Legal Lot and Block 18 / 7
- Assessor Parcel Number 41142233
Community Details
Overview
- Association fees include management, maintenance structure
- Blue Hawk Management Association
- Emerald Park Add Subdivision
Pet Policy
- Call for details about the types of pets allowed
Map
Source: North Texas Real Estate Information Systems (NTREIS)
MLS Number: 21039454
APN: 41142233
Nearby Homes
- 10861 Middleglen Rd
- 10901 Middleglen Rd
- 10836 Devontree Dr
- 11064 Hawks Landing Rd
- 725 Middleglen Ct
- 544 Baverton Ln
- 661 Mistymoor Ln
- 10748 Irish Glen Trail
- 10804 Braemoor Dr
- 424 Baverton Ln
- 10700 Irish Glen Trail
- 1401 Thunderbird Dr
- 11109 Brook Green Ln
- 11324 Gold Canyon Dr
- 452 Delgany Trail
- 10872 Hawks Landing Rd
- 11400 Dorado Vista Trail
- 10625 Ashmore Dr
- 11416 Dorado Vista Trail
- 11460 Starlight Ranch
- 10844 Middleglen Rd
- 11017 Hawks Landing Rd
- 10924 Braemoor Dr
- 10901 Braemoor Dr
- 10838 Axton Ct
- 10737 Emerald Park Ln
- 10928 Hawks Landing Rd
- 11325 Gold Canyon Dr
- 10745 Kittering Trail
- 11328 Dorado Vista
- 624 Caravan Dr
- 524 Caravan Dr
- 11448 Starlight Ranch
- 10613 Big Oak Dr
- 429 Sandy Creek Dr
- 248 Drumcliffe Dr
- 10701 Hawks Landing Rd
- 10520 Winding Passage Way
- 11508 Leeson St
- 10528 Turning Leaf Trail







