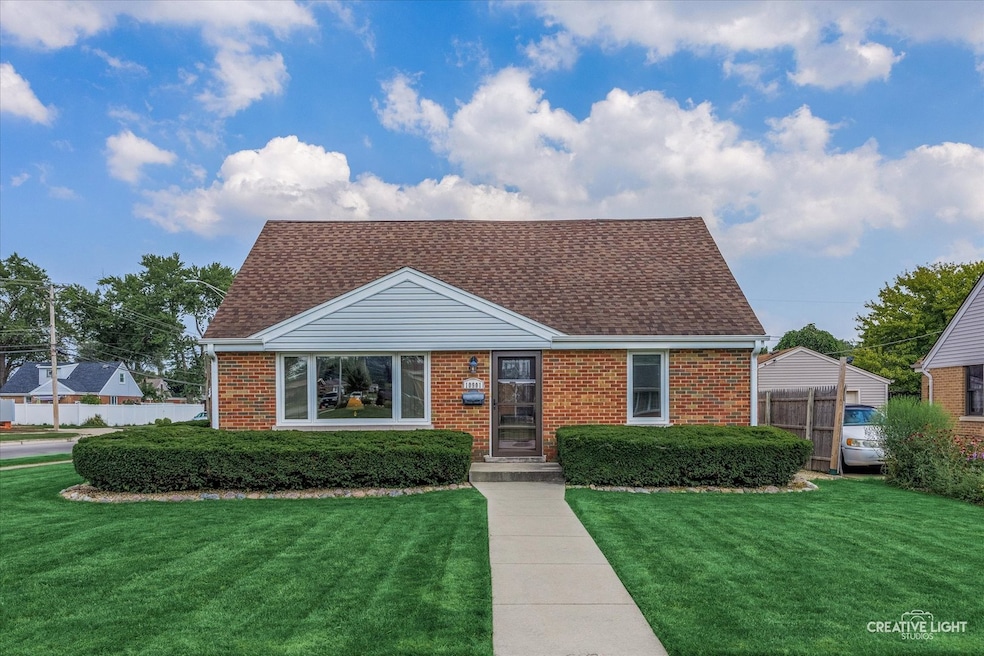
10901 Lyman Ave Chicago Ridge, IL 60415
Estimated payment $1,599/month
Highlights
- Cape Cod Architecture
- Built-In Features
- Walk-In Closet
- Main Floor Bedroom
- Paneling
- Laundry Room
About This Home
Highest and Best offers due by Sunday, August 10 at 7:00 pm. Charming Corner-Lot Cape Cod in a Prime Location. Welcome to this adorable and well-loved home, ideally situated on a desirable corner lot in a fantastic neighborhood. Lovingly maintained by the same owner for over 50 years, this home offers a rare blend of comfort, character, and convenience. Easy living with the primary bedroom, a full bath, and laundry on the first floor. Upstairs are 2 more bedrooms and an additional full bath. One of the standout features is the spacious family room-perfect for gatherings with friends and family. Step outside to a shady, private patio just off the family room-ideal for relaxing or entertaining outdoors. The home features a well-kept yard, excellent curb appeal, and an oversized 2-car garage. Recent updates include a new furnace and air conditioning system installed in 2022, providing peace of mind and year-round comfort. Enjoy the convenience of being just blocks from both elementary and middle schools, and only three blocks from the nearest park. You'll also love being less than 2 miles from Chicago Ridge Mall, with a wide variety of shopping and dining options nearby. Commuters will appreciate quick access to the tollway, a Metra train station just 1 mile away, and Advocate Christ Medical Center just 15 minutes from home. Don't miss the opportunity to own this well cared for home in a great location!
Home Details
Home Type
- Single Family
Est. Annual Taxes
- $1,580
Year Built
- Built in 1953
Lot Details
- 7,971 Sq Ft Lot
Parking
- 2 Car Garage
- Driveway
- Parking Included in Price
Home Design
- Cape Cod Architecture
- Brick Exterior Construction
- Asphalt Roof
Interior Spaces
- 1,683 Sq Ft Home
- 1.5-Story Property
- Built-In Features
- Paneling
- Electric Fireplace
- Family Room with Fireplace
- Combination Dining and Living Room
- Range
Flooring
- Carpet
- Laminate
Bedrooms and Bathrooms
- 3 Bedrooms
- 3 Potential Bedrooms
- Main Floor Bedroom
- Walk-In Closet
- Bathroom on Main Level
- 2 Full Bathrooms
Laundry
- Laundry Room
- Dryer
- Washer
Schools
- Ridge Central Elementary School
- Elden D Finley Junior High Schoo
- H L Richards High School (Campus
Utilities
- Central Air
- Heating System Uses Natural Gas
- Lake Michigan Water
Listing and Financial Details
- Senior Tax Exemptions
- Homeowner Tax Exemptions
- Senior Freeze Tax Exemptions
Map
Home Values in the Area
Average Home Value in this Area
Tax History
| Year | Tax Paid | Tax Assessment Tax Assessment Total Assessment is a certain percentage of the fair market value that is determined by local assessors to be the total taxable value of land and additions on the property. | Land | Improvement |
|---|---|---|---|---|
| 2024 | $1,580 | $22,000 | $4,793 | $17,207 |
| 2023 | $1,968 | $22,000 | $4,793 | $17,207 |
| 2022 | $1,968 | $16,586 | $4,194 | $12,392 |
| 2021 | $1,834 | $16,586 | $4,194 | $12,392 |
| 2020 | $1,687 | $16,586 | $4,194 | $12,392 |
| 2019 | $1,967 | $16,122 | $3,794 | $12,328 |
| 2018 | $1,874 | $16,122 | $3,794 | $12,328 |
| 2017 | $1,844 | $16,122 | $3,794 | $12,328 |
| 2016 | $2,944 | $12,250 | $3,195 | $9,055 |
| 2015 | $3,034 | $12,250 | $3,195 | $9,055 |
| 2014 | $3,007 | $12,250 | $3,195 | $9,055 |
| 2013 | $4,094 | $16,254 | $3,195 | $13,059 |
Property History
| Date | Event | Price | Change | Sq Ft Price |
|---|---|---|---|---|
| 08/11/2025 08/11/25 | Pending | -- | -- | -- |
| 08/07/2025 08/07/25 | For Sale | $269,900 | -- | $160 / Sq Ft |
Similar Homes in Chicago Ridge, IL
Source: Midwest Real Estate Data (MRED)
MLS Number: 12439138
APN: 24-17-307-003-0000
- 10925 Lyman Ave
- 10919 Mcvicker Ave
- 10937 Moody Ave
- 10942 Moody Ave
- 10807 Mcvicker Ave
- 11030 Austin Ave
- 5924 W 109th St
- 10756 Mason Ave
- 6040 111th St
- 10807 Oak Ave
- 10755 Mason Ave
- 11024 Mason Ave
- 5900 W 110th St
- 10741 Mason Ave
- 10608 Moody Ave
- 10832 Massasoit Ave
- 11013 Menard Ave
- 10800 S Ridgeland Ave
- 5810 107th Court Way
- 10529 Lyman Ave






