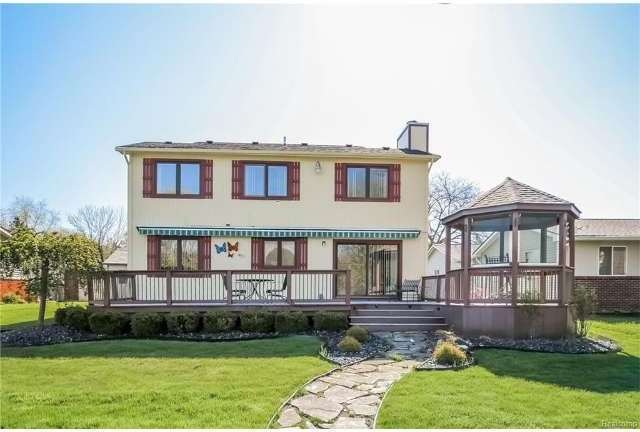
$360,000
- 4 Beds
- 3 Baths
- 2,099 Sq Ft
- 3364 McCluskey
- Pinckney, MI
Showings start Friday, 8/1/25. Welcome to this charming Pinckney home sitting on a full acre of well-kept property! It features 4 bedrooms and 3 full baths, with a bright and spacious kitchen, a dining area, and a cozy living room on the main floor. Upstairs, you'll find three bedrooms—including a primary suite with its own bathroom and a private balcony that looks out over the plush
Lisa Cutting KW Showcase Realty
