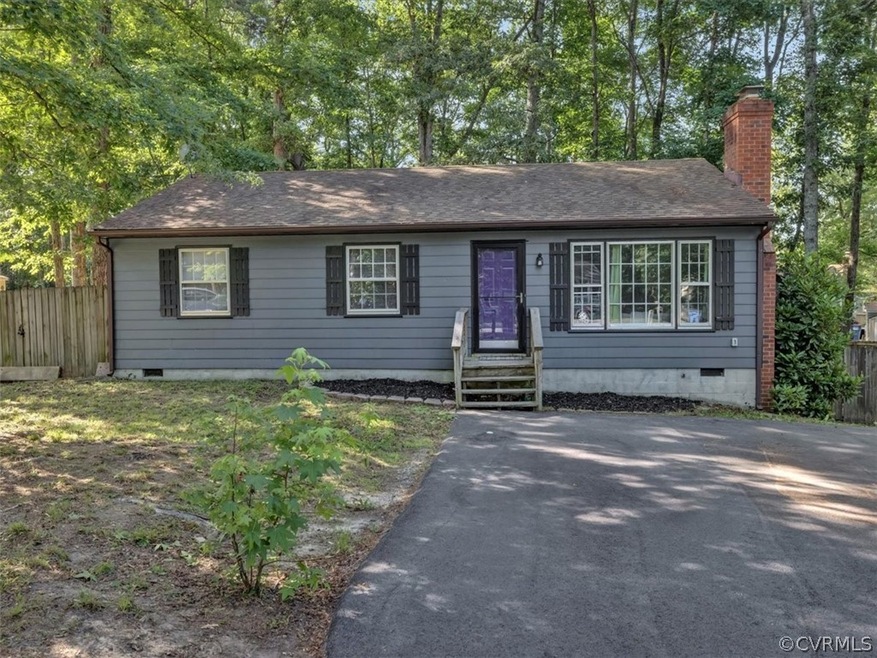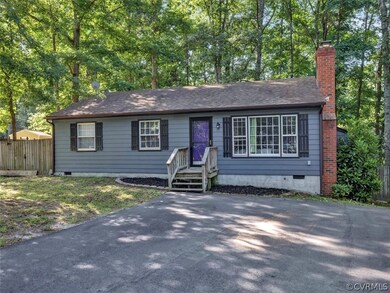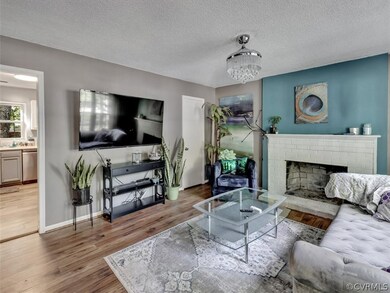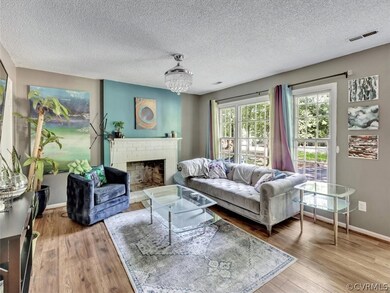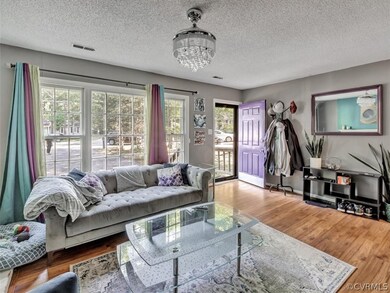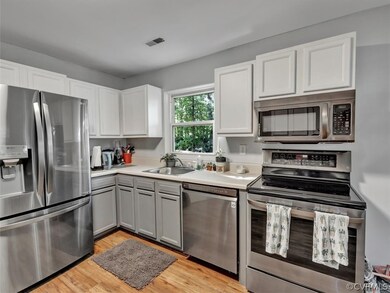
10903 August Ct Chesterfield, VA 23832
Highlights
- Deck
- Front Porch
- Privacy Fence
- Cul-De-Sac
- Central Air
- Wood Burning Fireplace
About This Home
As of September 2021Back on the market at no fault of the seller! MOVE-IN READY RANCHER IN PRIVATE CUL-DE-SAC LOT! This darling home features 3 BR, 1 BA, 1,000 sq ft, private backyard and tons of potential to truly make this your home. Be welcomed inside a cozy family room centered around a warm wood-burning fireplace with stylish white brick surround. Enjoy a lovely home cooked meal in gourmet kitchen complete with stainless steel appliances, dining area and modern two-toned cabinets. Access to outdoor space reveals an incredible backyard oasis with large deck perfect for family bbq's and privacy fence gives you the ultimate escape. Back inside, three spacious bedrooms each offer large closets with plenty of storage. A shared hall bath features large vanity, medicine cabinet and tub/shower combo. Storage is a breeze with attic space above, perfect for stowing away any holiday items. Property is perfectly situated on a private cul-de-sac with minimal traffic and convenient to 288, Hull Street and popular dining and shopping options.
Last Agent to Sell the Property
Long & Foster REALTORS License #0225213901 Listed on: 06/30/2021

Home Details
Home Type
- Single Family
Est. Annual Taxes
- $1,432
Year Built
- Built in 1985
Lot Details
- 0.26 Acre Lot
- Cul-De-Sac
- Privacy Fence
- Fenced
- Zoning described as R9
Home Design
- Frame Construction
- Composition Roof
- Clapboard
Interior Spaces
- 1,000 Sq Ft Home
- 1-Story Property
- Wood Burning Fireplace
- Fireplace Features Masonry
- Crawl Space
Bedrooms and Bathrooms
- 3 Bedrooms
- 1 Full Bathroom
Outdoor Features
- Deck
- Front Porch
- Stoop
Schools
- Crenshaw Elementary School
- Bailey Bridge Middle School
- Manchester High School
Utilities
- Central Air
- Heat Pump System
- Water Heater
Community Details
- Sunnybrook Subdivision
Listing and Financial Details
- Tax Lot 8
- Assessor Parcel Number 745-67-86-69-100-000
Ownership History
Purchase Details
Home Financials for this Owner
Home Financials are based on the most recent Mortgage that was taken out on this home.Purchase Details
Home Financials for this Owner
Home Financials are based on the most recent Mortgage that was taken out on this home.Purchase Details
Purchase Details
Home Financials for this Owner
Home Financials are based on the most recent Mortgage that was taken out on this home.Purchase Details
Purchase Details
Purchase Details
Home Financials for this Owner
Home Financials are based on the most recent Mortgage that was taken out on this home.Similar Homes in the area
Home Values in the Area
Average Home Value in this Area
Purchase History
| Date | Type | Sale Price | Title Company |
|---|---|---|---|
| Warranty Deed | $114,000 | -- | |
| Special Warranty Deed | $65,000 | -- | |
| Trustee Deed | $98,706 | -- | |
| Warranty Deed | $127,950 | -- | |
| Deed | -- | -- | |
| Deed | $114,201 | -- | |
| Warranty Deed | -- | -- | |
| Warranty Deed | $95,398 | -- |
Mortgage History
| Date | Status | Loan Amount | Loan Type |
|---|---|---|---|
| Open | $201,286 | FHA | |
| Closed | $111,935 | FHA | |
| Previous Owner | $123,400 | VA | |
| Previous Owner | $93,887 | New Conventional |
Property History
| Date | Event | Price | Change | Sq Ft Price |
|---|---|---|---|---|
| 09/21/2021 09/21/21 | Sold | $205,000 | +8.0% | $205 / Sq Ft |
| 08/12/2021 08/12/21 | Pending | -- | -- | -- |
| 08/11/2021 08/11/21 | For Sale | $189,900 | 0.0% | $190 / Sq Ft |
| 07/01/2021 07/01/21 | Pending | -- | -- | -- |
| 06/30/2021 06/30/21 | For Sale | $189,900 | +66.6% | $190 / Sq Ft |
| 06/18/2012 06/18/12 | Sold | $114,000 | -0.8% | $114 / Sq Ft |
| 04/19/2012 04/19/12 | Pending | -- | -- | -- |
| 04/06/2012 04/06/12 | For Sale | $114,950 | +76.8% | $115 / Sq Ft |
| 02/28/2012 02/28/12 | Sold | $65,000 | -31.5% | $65 / Sq Ft |
| 02/10/2012 02/10/12 | Pending | -- | -- | -- |
| 10/27/2011 10/27/11 | For Sale | $94,900 | -- | $95 / Sq Ft |
Tax History Compared to Growth
Tax History
| Year | Tax Paid | Tax Assessment Tax Assessment Total Assessment is a certain percentage of the fair market value that is determined by local assessors to be the total taxable value of land and additions on the property. | Land | Improvement |
|---|---|---|---|---|
| 2025 | $2,138 | $237,400 | $60,000 | $177,400 |
| 2024 | $2,138 | $217,200 | $52,000 | $165,200 |
| 2023 | $1,894 | $208,100 | $49,000 | $159,100 |
| 2022 | $1,754 | $190,600 | $47,000 | $143,600 |
| 2021 | $1,660 | $169,900 | $45,000 | $124,900 |
| 2020 | $1,544 | $155,700 | $45,000 | $110,700 |
| 2019 | $1,432 | $150,700 | $42,000 | $108,700 |
| 2018 | $1,355 | $140,800 | $42,000 | $98,800 |
| 2017 | $1,323 | $132,600 | $42,000 | $90,600 |
| 2016 | $1,197 | $124,700 | $42,000 | $82,700 |
| 2015 | $1,157 | $117,900 | $42,000 | $75,900 |
| 2014 | $1,110 | $113,000 | $40,000 | $73,000 |
Agents Affiliated with this Home
-

Seller's Agent in 2021
Kyle Yeatman
Long & Foster
(804) 516-6413
37 in this area
1,441 Total Sales
-

Buyer's Agent in 2021
Jennifer Velasco
EXP Realty LLC
(804) 980-0812
16 in this area
310 Total Sales
-
J
Seller's Agent in 2012
Jeff Kendrick
Fathom Realty Virginia
-
K
Buyer's Agent in 2012
Katie Lane
NextHome Advantage
Map
Source: Central Virginia Regional MLS
MLS Number: 2119722
APN: 745-67-86-69-100-000
- 10800 Ridgerun Rd
- 10810 Ridgerun Rd
- 4519 Bexwood Dr
- 11220 Sunfield Dr
- 5324 Sandy Ridge Ct
- 11219 Parrish Creek Ln
- Maxwell Plan at Qualla Trace - Smart Living
- Newton Plan at Qualla Trace - Smart Living
- Edison Plan at Qualla Trace - Smart Living
- King Plan at Qualla Trace - Smart Living
- Curie Plan at Qualla Trace - Smart Living
- 5007 Gention Rd
- 11418 Parrish Creek Ln
- 11501 Leiden Ln
- 5412 Ridgerun Terrace
- 5031 Clear Ridge Terrace
- 5636 Charter Oak Dr
- 10909 Genito Square Dr
- 4255 Frederick Farms Dr
- 4909 Bailey Woods Ln
