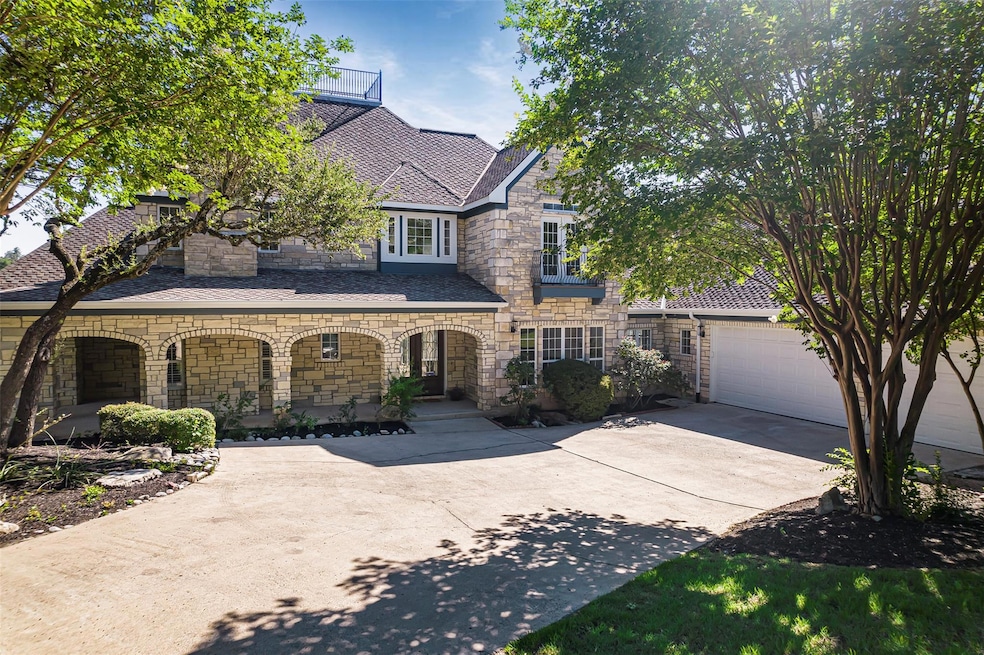10903 Centennial Trail Austin, TX 78726
Canyon Creek NeighborhoodEstimated payment $14,204/month
Highlights
- Heated In Ground Pool
- 0.81 Acre Lot
- Family Room with Fireplace
- Spicewood Elementary School Rated A
- Deck
- Wooded Lot
About This Home
Stunningly updated 5 bedroom, 4.5 bathroom home offering approximately 3,830 square feet of beautifully designed living space on a spacious 0.81-acre lot in the highly desirable Laurel Canyon neighborhood. Recently renovated with meticulous attention to detail, this home showcases new flooring, a fully reimagined kitchen with sleek stainless steel appliances, and thoughtfully curated finishes throughout that elevate both style and comfort.
The flexible floor plan includes multiple living areas, a cozy fireplace, and a three-car garage, making it perfect for modern living. Step outside to a private backyard oasis featuring a fully renovated pool, new decking, and elegant finishes, ideal for entertaining or unwinding in style. Located in a quiet, family-friendly community served by some of the best schools in Austin—Spicewood Elementary, Canyon Vista Middle, and Westwood High. This home not only offers exceptional design and comfort but also outstanding educational opportunities. A true gem in Northwest Austin where luxury, custom craftsmanship, and location come together seamlessly.
Listing Agent
Coldwell Banker Realty Brokerage Phone: (972) 906-7700 License #0700681 Listed on: 07/25/2025

Home Details
Home Type
- Single Family
Est. Annual Taxes
- $29,251
Year Built
- Built in 1999
Lot Details
- 0.81 Acre Lot
- East Facing Home
- Wrought Iron Fence
- Corner Lot
- Sprinkler System
- Wooded Lot
- Many Trees
- Back Yard
HOA Fees
- $50 Monthly HOA Fees
Parking
- 3 Car Attached Garage
Home Design
- Slab Foundation
- Frame Construction
- Composition Roof
- Masonry Siding
- Stone Siding
Interior Spaces
- 3,830 Sq Ft Home
- 2-Story Property
- High Ceiling
- Recessed Lighting
- Shutters
- Window Screens
- Family Room with Fireplace
- 2 Fireplaces
- Multiple Living Areas
- Dining Area
- Library with Fireplace
- Smart Thermostat
- Laundry Room
Kitchen
- Double Oven
- Free-Standing Gas Range
- Microwave
- Dishwasher
- Stainless Steel Appliances
- Kitchen Island
- Disposal
Flooring
- Wood
- Tile
Bedrooms and Bathrooms
- 5 Bedrooms | 2 Main Level Bedrooms
- Primary Bedroom on Main
Eco-Friendly Details
- Energy-Efficient Thermostat
Outdoor Features
- Heated In Ground Pool
- Deck
- Patio
- Pergola
Schools
- Spicewood Elementary School
- Canyon Vista Middle School
- Westwood High School
Utilities
- Central Heating and Cooling System
- Heating System Uses Natural Gas
Community Details
- Association fees include common area maintenance
- Laurel Canyon HOA
- Laurel Canyon Ph 01 Subdivision
Listing and Financial Details
- Assessor Parcel Number 01722108010000
- Tax Block C
Map
Home Values in the Area
Average Home Value in this Area
Tax History
| Year | Tax Paid | Tax Assessment Tax Assessment Total Assessment is a certain percentage of the fair market value that is determined by local assessors to be the total taxable value of land and additions on the property. | Land | Improvement |
|---|---|---|---|---|
| 2025 | $23,115 | $1,520,016 | -- | -- |
| 2023 | $20,406 | $1,256,212 | $0 | $0 |
| 2022 | $23,308 | $1,142,011 | $0 | $0 |
| 2021 | $23,345 | $1,038,192 | $325,000 | $744,016 |
| 2020 | $21,308 | $943,811 | $325,000 | $618,811 |
| 2018 | $18,870 | $811,000 | $325,000 | $486,000 |
| 2017 | $19,380 | $817,504 | $225,000 | $592,504 |
| 2016 | $18,628 | $785,777 | $150,000 | $653,626 |
| 2015 | $15,241 | $714,343 | $150,000 | $578,033 |
| 2014 | $15,241 | $649,403 | $150,000 | $499,403 |
Property History
| Date | Event | Price | Change | Sq Ft Price |
|---|---|---|---|---|
| 09/15/2025 09/15/25 | Price Changed | $2,199,000 | -4.4% | $574 / Sq Ft |
| 07/25/2025 07/25/25 | For Sale | $2,300,000 | -- | $601 / Sq Ft |
Purchase History
| Date | Type | Sale Price | Title Company |
|---|---|---|---|
| Interfamily Deed Transfer | -- | None Available | |
| Warranty Deed | -- | -- | |
| Warranty Deed | -- | Land America | |
| Warranty Deed | -- | Alamo Title Company | |
| Vendors Lien | -- | -- |
Mortgage History
| Date | Status | Loan Amount | Loan Type |
|---|---|---|---|
| Previous Owner | $450,036 | Purchase Money Mortgage | |
| Closed | $0 | Seller Take Back | |
| Closed | $50,000 | No Value Available |
Source: Unlock MLS (Austin Board of REALTORS®)
MLS Number: 7947522
APN: 424684
- 10707 Beckwood Dr
- 10601 Queensbury Cove
- 11302 Centennial Trail
- 11100 Centennial Trail
- 11203 Andenwood Dr
- 11216 Crossland Dr
- 11000 Anderson Mill Rd Unit 91
- 11000 Anderson Mill Rd Unit 63
- 11000 Anderson Mill Rd Unit 96
- 11000 Anderson Mill Rd Unit 9
- 10601 Beckwood Dr
- 10605 Marbury Ct
- 10701 Glass Mountain Trail
- 11406 Boulder Ln
- 11506 Fence Post Trail
- 11533 Sandy Loam Trail
- 11462 Bristle Oak Trail
- 11001 Alison Parke Trail
- 10910 Chestnut Ridge Rd
- 11007 Opal Trail
- 11303 Morning Glory Trail
- 11304 Nutwood Cove
- 11303 Nutwood Cove
- 11000 Anderson Mill Rd Unit 34
- 11105 Appletree Ln
- 11514 Sandy Loam Trail
- 11205 N Fm 620 Rd
- 11519 Pecan Creek Pkwy
- 10910 N Fm 620
- 11214 N Fm 620
- 10216 Open Gate Dr
- 10225 Open Gate Dr
- 11214 N Fm 620 Unit 217.1411820
- 11214 N Fm 620 Unit 338.1411819
- 11214 N Fm 620 Unit 236.1411821
- 11214 N Fm 620 Unit 336.1411818
- 11214 N Fm 620 Unit 238.1411822
- 11305 Songbird Cove
- 11723 Fm 620 N
- 11603 Gunsmoke Cir






