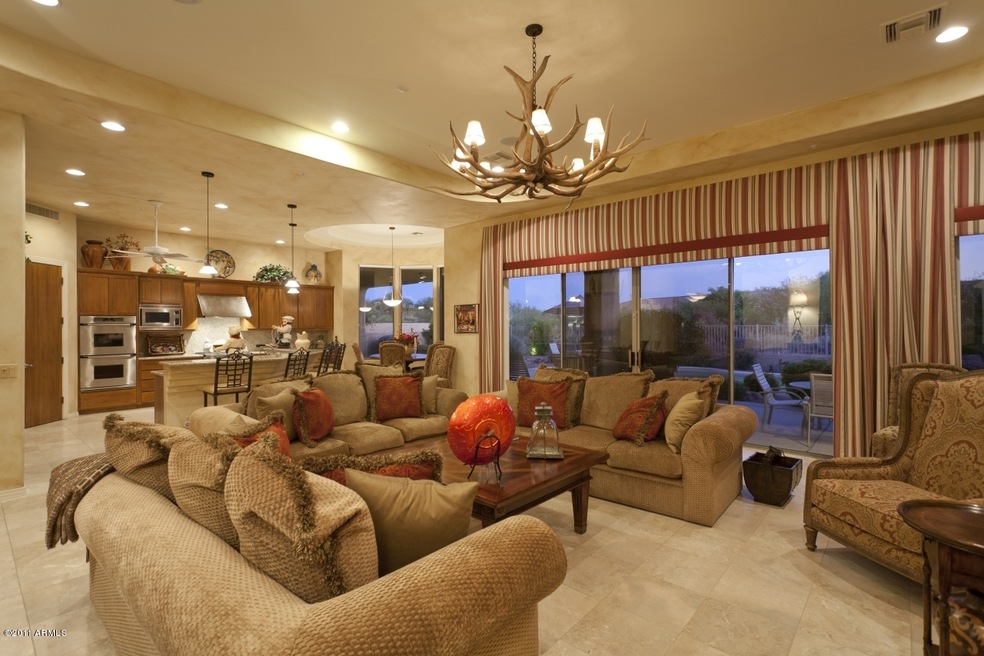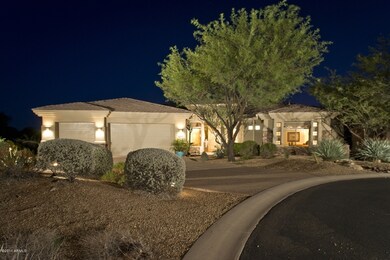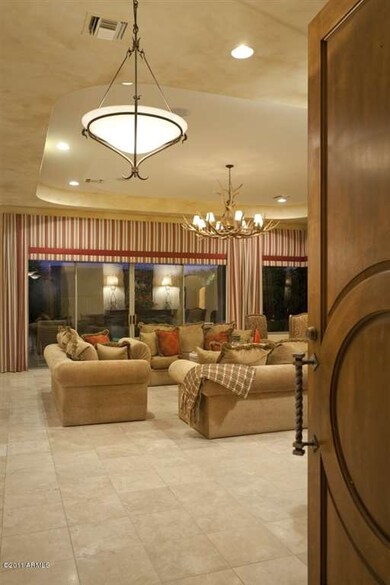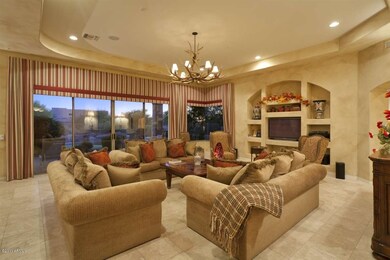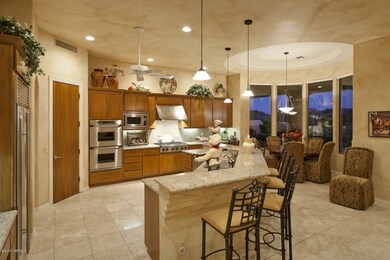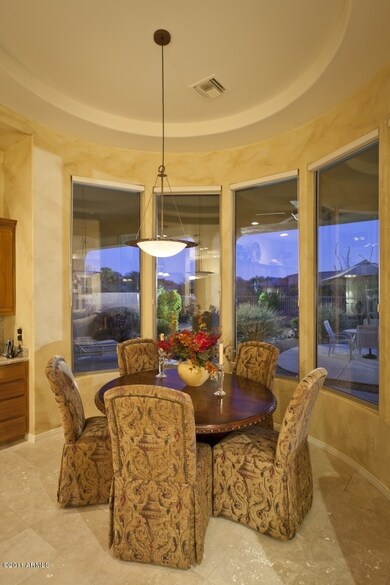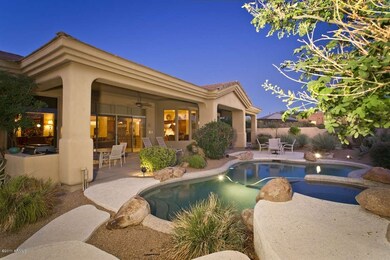
10903 E Peak View Rd Scottsdale, AZ 85262
Troon North NeighborhoodHighlights
- Heated Spa
- Sitting Area In Primary Bedroom
- Mountain View
- Sonoran Trails Middle School Rated A-
- Gated Community
- Jettted Tub and Separate Shower in Primary Bathroom
About This Home
As of October 2017Gorgeous guard gated community of Candlewood Estates at Troon North. Beautiful 3,412 sq ft, 4 bed plus office that can be used as bedroom, 4 bath custom built model home in turn key condition situated on a N/S cul de sac lot. Open floor plan featuring large great room. Gourmet Kitchen with granite counters w/ s/s sub-zero, therm dw, decor gas range, & dbl ovens. Master Bedroom with his/hers CA closets, jet tub, snail shower and gas fp. Dbl sliding doors to patio, htd pebble tec pool & spa, built in BBQ, lg covered patio and views. Come enjoy the Troon North lifestyle!
Last Agent to Sell the Property
RE/MAX Fine Properties License #SA519068000 Listed on: 09/21/2011

Co-Listed By
Linda Szabo
RE/MAX Fine Properties License #SA513729000
Last Buyer's Agent
Berkshire Hathaway HomeServices Arizona Properties License #SA567369000

Home Details
Home Type
- Single Family
Est. Annual Taxes
- $2,816
Year Built
- Built in 1999
Lot Details
- Cul-De-Sac
- Private Streets
- Desert faces the front and back of the property
- Wrought Iron Fence
- Block Wall Fence
- Desert Landscape
Home Design
- Wood Frame Construction
- Tile Roof
- Concrete Roof
- Stone Siding
- Stucco
Interior Spaces
- 3,412 Sq Ft Home
- Gas Fireplace
- Great Room
- Breakfast Room
- Formal Dining Room
- Mountain Views
Kitchen
- Eat-In Kitchen
- Breakfast Bar
- Gas Oven or Range
- Built-In Microwave
- Dishwasher
- Disposal
Bedrooms and Bathrooms
- 4 Bedrooms
- Sitting Area In Primary Bedroom
- Split Bedroom Floorplan
- Separate Bedroom Exit
- Walk-In Closet
- Primary Bathroom is a Full Bathroom
- Dual Vanity Sinks in Primary Bathroom
- Jettted Tub and Separate Shower in Primary Bathroom
Laundry
- Laundry in unit
- Dryer
- Washer
Home Security
- Security System Owned
- Intercom
- Fire Sprinkler System
Parking
- 3 Car Garage
- Garage Door Opener
Pool
- Heated Spa
- Heated Pool
Schools
- Desert Sun Academy Elementary School
- Sonoran Trails Middle School
- Cactus Shadows High School
Utilities
- Refrigerated Cooling System
- Zoned Heating
- Heating System Uses Natural Gas
- High Speed Internet
- Cable TV Available
Additional Features
- North or South Exposure
- Covered patio or porch
Community Details
Overview
- $2,695 per year Dock Fee
- Association fees include common area maintenance, street maintenance
- Rossmar & Graham HOA, Phone Number (480) 551-4300
- Located in the Troon North master-planned community
- Built by Landmark
- Custom Built
Security
- Security Guard
- Gated Community
Ownership History
Purchase Details
Home Financials for this Owner
Home Financials are based on the most recent Mortgage that was taken out on this home.Purchase Details
Home Financials for this Owner
Home Financials are based on the most recent Mortgage that was taken out on this home.Purchase Details
Purchase Details
Purchase Details
Home Financials for this Owner
Home Financials are based on the most recent Mortgage that was taken out on this home.Purchase Details
Purchase Details
Home Financials for this Owner
Home Financials are based on the most recent Mortgage that was taken out on this home.Purchase Details
Similar Homes in Scottsdale, AZ
Home Values in the Area
Average Home Value in this Area
Purchase History
| Date | Type | Sale Price | Title Company |
|---|---|---|---|
| Deed | $675,000 | -- | |
| Warranty Deed | $675,000 | Equity Title Agency Inc | |
| Interfamily Deed Transfer | -- | First American Title Ins Co | |
| Interfamily Deed Transfer | -- | First American Title Ins Co | |
| Warranty Deed | $740,000 | First American Title Ins Co | |
| Cash Sale Deed | $722,500 | Capital Title Agency Inc | |
| Warranty Deed | $560,000 | North American Title Agency | |
| Cash Sale Deed | $90,000 | Security Title Agency |
Mortgage History
| Date | Status | Loan Amount | Loan Type |
|---|---|---|---|
| Open | $477,813 | New Conventional | |
| Closed | $500,000 | No Value Available | |
| Closed | -- | No Value Available | |
| Closed | $500,000 | New Conventional | |
| Previous Owner | $592,000 | New Conventional | |
| Previous Owner | $350,000 | Credit Line Revolving | |
| Previous Owner | $448,000 | New Conventional |
Property History
| Date | Event | Price | Change | Sq Ft Price |
|---|---|---|---|---|
| 10/18/2017 10/18/17 | Sold | $675,000 | -6.9% | $198 / Sq Ft |
| 09/18/2017 09/18/17 | Pending | -- | -- | -- |
| 05/22/2017 05/22/17 | Price Changed | $725,000 | -1.2% | $212 / Sq Ft |
| 03/27/2017 03/27/17 | Price Changed | $734,000 | -2.0% | $215 / Sq Ft |
| 02/28/2017 02/28/17 | Price Changed | $749,000 | -3.4% | $220 / Sq Ft |
| 02/06/2017 02/06/17 | For Sale | $775,000 | +14.8% | $227 / Sq Ft |
| 02/04/2017 02/04/17 | Off Market | $675,000 | -- | -- |
| 01/09/2017 01/09/17 | Price Changed | $775,000 | +0.8% | $227 / Sq Ft |
| 01/08/2017 01/08/17 | Price Changed | $769,000 | -0.8% | $225 / Sq Ft |
| 12/29/2016 12/29/16 | Price Changed | $775,000 | +1.3% | $227 / Sq Ft |
| 12/28/2016 12/28/16 | Price Changed | $765,000 | -1.3% | $224 / Sq Ft |
| 10/22/2016 10/22/16 | Price Changed | $775,000 | -3.1% | $227 / Sq Ft |
| 08/27/2016 08/27/16 | Price Changed | $800,000 | -3.0% | $234 / Sq Ft |
| 07/26/2016 07/26/16 | For Sale | $825,000 | +11.5% | $242 / Sq Ft |
| 06/09/2012 06/09/12 | Sold | $740,000 | -1.2% | $217 / Sq Ft |
| 04/05/2012 04/05/12 | Pending | -- | -- | -- |
| 03/26/2012 03/26/12 | Price Changed | $749,000 | -2.1% | $220 / Sq Ft |
| 03/01/2012 03/01/12 | Price Changed | $765,000 | -2.5% | $224 / Sq Ft |
| 09/22/2011 09/22/11 | For Sale | $785,000 | +6.1% | $230 / Sq Ft |
| 09/22/2011 09/22/11 | Off Market | $740,000 | -- | -- |
| 09/21/2011 09/21/11 | For Sale | $785,000 | -- | $230 / Sq Ft |
Tax History Compared to Growth
Tax History
| Year | Tax Paid | Tax Assessment Tax Assessment Total Assessment is a certain percentage of the fair market value that is determined by local assessors to be the total taxable value of land and additions on the property. | Land | Improvement |
|---|---|---|---|---|
| 2025 | $2,816 | $77,687 | -- | -- |
| 2024 | $3,503 | $73,988 | -- | -- |
| 2023 | $3,503 | $90,280 | $18,050 | $72,230 |
| 2022 | $3,363 | $68,060 | $13,610 | $54,450 |
| 2021 | $3,736 | $64,180 | $12,830 | $51,350 |
| 2020 | $3,675 | $60,870 | $12,170 | $48,700 |
| 2019 | $3,622 | $59,000 | $11,800 | $47,200 |
| 2018 | $3,610 | $57,930 | $11,580 | $46,350 |
| 2017 | $3,994 | $59,210 | $11,840 | $47,370 |
| 2016 | $3,976 | $57,980 | $11,590 | $46,390 |
| 2015 | $3,760 | $52,160 | $10,430 | $41,730 |
Agents Affiliated with this Home
-

Seller's Agent in 2017
Katie Makes Dabe
Berkshire Hathaway HomeServices Arizona Properties
(480) 980-0255
47 in this area
63 Total Sales
-

Seller Co-Listing Agent in 2017
Ron Dabe
Berkshire Hathaway HomeServices Arizona Properties
(602) 577-4280
47 in this area
66 Total Sales
-
T
Buyer's Agent in 2017
Terri Andersen
Coldwell Banker Realty
-

Seller's Agent in 2012
Josef Szabo
RE/MAX
(480) 688-2020
4 in this area
128 Total Sales
-
L
Seller Co-Listing Agent in 2012
Linda Szabo
RE/MAX
Map
Source: Arizona Regional Multiple Listing Service (ARMLS)
MLS Number: 4649818
APN: 216-73-386
- 29121 N 111th St
- 29064 N 111th St
- 29308 N 108th Place
- 29360 N 108th Place
- 29360 N 108th Place Unit 182
- 10901 E Quarry Trail
- 29412 N 108th Place
- 10922 E Cinder Cone Trail Unit 173
- 11077 E Cinder Cone Trail
- 10795 E Sutherland Way
- 29646 N 109th Place Unit 128
- 11123 E Monument Dr
- 10664 E Monument Dr
- 10821 E Troon Dr N
- 28729 N 107th St
- 10831 E White Feather Ln
- 29121 N 105th St
- 11366 E Southwind Ln
- 10511 E Skinner Dr
- 10629 E Troon Dr N
