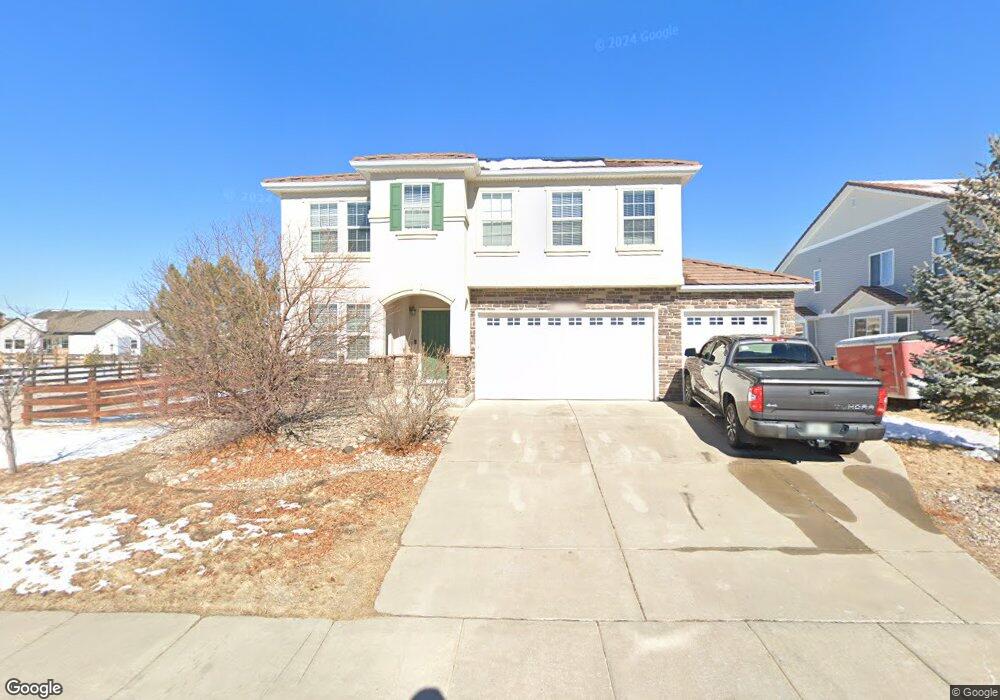10904 Cascading Spring Cir Peyton, CO 80831
Falcon NeighborhoodEstimated Value: $543,305 - $649,000
4
Beds
2
Baths
3,471
Sq Ft
$171/Sq Ft
Est. Value
About This Home
This home is located at 10904 Cascading Spring Cir, Peyton, CO 80831 and is currently estimated at $592,076, approximately $170 per square foot. 10904 Cascading Spring Cir is a home located in El Paso County with nearby schools including Falcon Elementary School Of Technology, Falcon Middle School, and Falcon High School.
Ownership History
Date
Name
Owned For
Owner Type
Purchase Details
Closed on
Oct 16, 2020
Sold by
Smith David Hamilton and Smith Karen A
Bought by
Even Ryan M and Even Kathryn A
Current Estimated Value
Home Financials for this Owner
Home Financials are based on the most recent Mortgage that was taken out on this home.
Original Mortgage
$425,000
Outstanding Balance
$378,015
Interest Rate
2.9%
Mortgage Type
VA
Estimated Equity
$214,061
Purchase Details
Closed on
May 6, 2016
Sold by
Philips Ronny K
Bought by
Smith David Hamilton and Hamiton Smith Karen A
Home Financials for this Owner
Home Financials are based on the most recent Mortgage that was taken out on this home.
Original Mortgage
$266,800
Interest Rate
3.59%
Mortgage Type
New Conventional
Purchase Details
Closed on
Apr 11, 2008
Sold by
Oakwood Homes Llc
Bought by
Philips Ronny K
Home Financials for this Owner
Home Financials are based on the most recent Mortgage that was taken out on this home.
Original Mortgage
$352,000
Interest Rate
5.86%
Mortgage Type
VA
Create a Home Valuation Report for This Property
The Home Valuation Report is an in-depth analysis detailing your home's value as well as a comparison with similar homes in the area
Home Values in the Area
Average Home Value in this Area
Purchase History
| Date | Buyer | Sale Price | Title Company |
|---|---|---|---|
| Even Ryan M | $425,000 | Capital Title | |
| Smith David Hamilton | $333,500 | Guardian Title | |
| Philips Ronny K | $352,000 | Multiple |
Source: Public Records
Mortgage History
| Date | Status | Borrower | Loan Amount |
|---|---|---|---|
| Open | Even Ryan M | $425,000 | |
| Previous Owner | Smith David Hamilton | $266,800 | |
| Previous Owner | Philips Ronny K | $352,000 |
Source: Public Records
Tax History
| Year | Tax Paid | Tax Assessment Tax Assessment Total Assessment is a certain percentage of the fair market value that is determined by local assessors to be the total taxable value of land and additions on the property. | Land | Improvement |
|---|---|---|---|---|
| 2025 | $3,733 | $37,610 | -- | -- |
| 2024 | $3,644 | $37,900 | $5,760 | $32,140 |
| 2022 | $2,928 | $26,580 | $4,450 | $22,130 |
| 2021 | $3,333 | $27,350 | $4,580 | $22,770 |
| 2020 | $3,075 | $24,510 | $4,060 | $20,450 |
| 2019 | $3,055 | $24,510 | $4,060 | $20,450 |
| 2018 | $2,882 | $23,530 | $3,340 | $20,190 |
| 2017 | $2,739 | $23,530 | $3,340 | $20,190 |
| 2016 | $2,594 | $23,210 | $3,440 | $19,770 |
| 2015 | $2,596 | $23,210 | $3,440 | $19,770 |
| 2014 | $2,499 | $22,100 | $3,220 | $18,880 |
Source: Public Records
Map
Nearby Homes
- 11103 Indian Echo Terrace
- 7110 Old Meridian Rd
- 11324 Neutra Grove
- 7514 Teocalli Point
- 11572 Farnese Heights
- 7802 Hirshorn Point
- 0 Bent Grass Meadows Dr Unit 6274583
- 0 Bent Grass Meadows Dr Unit REC4789086
- 11449 Moonrock Heights
- 6528 Watusi Rd
- 7972 Jayla Trail
- 7968 Nico Way
- 11485 Owl Place
- 6275 Meridian Rd
- 7394 Owings Point
- 10958 Jolie Ct
- 10922 Jolie Ct
- 11820 Pei Grove
- 11856 Gorman Grove
- 7544 Jaoul Point
- 10918 Cascading Spring Cir
- 6847 Honeycomb Dr
- 10890 Cascading Spring Cir
- 10932 Cascading Spring Cir
- 6859 Honeycomb Dr
- 10905 Cascading Spring Cir
- 6832 Hidden Haven Way
- 10883 Spurlock Place
- 10946 Cascading Spring Cir
- 6844 Hidden Haven Way
- 10891 Cascading Spring Cir
- 10876 Cascading Spring Cir
- 6871 Honeycomb Dr
- 10933 Cascading Spring Cir
- 6856 Hidden Haven Way
- 10877 Cascading Spring Cir
- 10867 Spurlock Place
- 10862 Cascading Spring Cir
- 6868 Hidden Haven Way
- 6883 Honeycomb Dr
