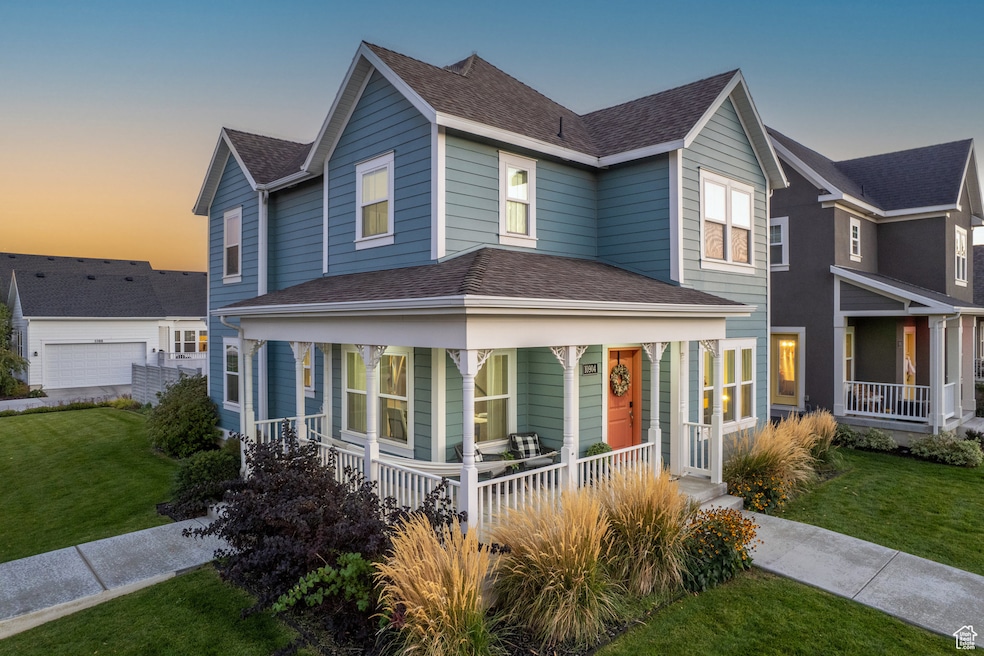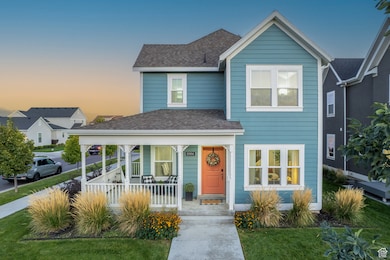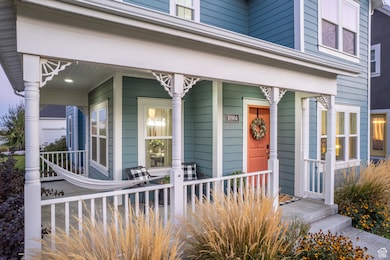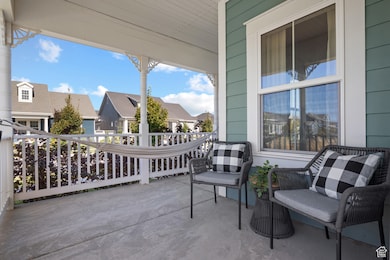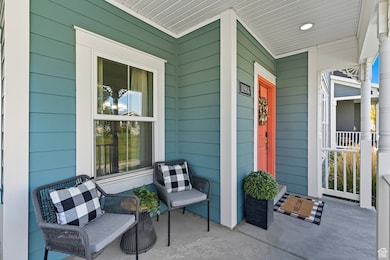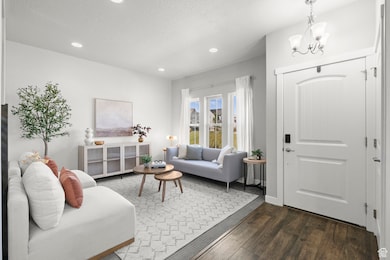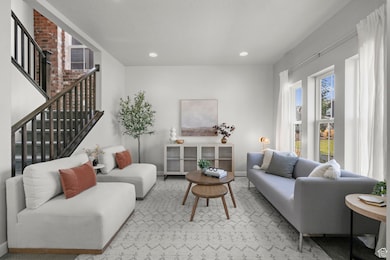10904 S Gresham Dr South Jordan, UT 84009
Daybreak NeighborhoodEstimated payment $3,638/month
Highlights
- Solar Power System
- Mountain View
- Vaulted Ceiling
- Mature Trees
- Clubhouse
- 2-minute walk to Firefly Park
About This Home
This stunning 4-bedroom, 4-bathroom home is perfectly situated in an amazing Daybreak location, right across from a spacious green area and a short walk to the new Bees ballpark! This classy 2-story home will charm you with its dreamy wrap-around front porch with hammock, interior brick accent walls, arched walkways, and stylish tile floors and surrounds in the bathrooms. Paid off solar panels keep the utility bills low! The large, abundant windows, all fitted with shades or drapes, offer beautiful outdoor views and fill the home with natural light. The kitchen includes all stainless-steel appliances, granite countertops and under-cabinet lighting. The finished basement provides an additional living space with a cozy fireplace, a private bedroom, a full bathroom, a utility room with a sink, and an impressive cold storage area. Upstairs, there are three more bedrooms, including the primary suite with an en-suite bathroom featuring a soaking tub, separate shower, double vanity, enclosed toilet room, and a spacious walk-in closet. The garage impresses with tall ceilings, epoxy floors, overhead storage, and a 50 amp EV charger. Additional upgrades include a whole-house attic fan, a Wi-Fi-enabled garage door opener, and a smart thermostat. Don't miss your chance to love where you live and experience all that the Daybreak lifestyle has to offer. Make sure to check out the 3D tour! All information to be verified by the buyer.
Listing Agent
Equity Real Estate (Prosper Group) License #11254505 Listed on: 09/19/2025

Home Details
Home Type
- Single Family
Est. Annual Taxes
- $2,796
Year Built
- Built in 2019
Lot Details
- 4,792 Sq Ft Lot
- Partially Fenced Property
- Landscaped
- Mature Trees
- Property is zoned Single-Family, PC
HOA Fees
- $142 Monthly HOA Fees
Parking
- 2 Car Attached Garage
Home Design
- Asphalt
Interior Spaces
- 2,298 Sq Ft Home
- 3-Story Property
- Vaulted Ceiling
- Self Contained Fireplace Unit Or Insert
- Gas Log Fireplace
- Double Pane Windows
- Shades
- Mountain Views
- Basement Fills Entire Space Under The House
- Attic Fan
- Smart Thermostat
- Electric Dryer Hookup
Kitchen
- Free-Standing Range
- Microwave
- Granite Countertops
- Disposal
Flooring
- Carpet
- Laminate
- Tile
Bedrooms and Bathrooms
- 4 Bedrooms
- Walk-In Closet
- Soaking Tub
- Bathtub With Separate Shower Stall
Eco-Friendly Details
- Solar Power System
- Solar owned by seller
- Sprinkler System
Outdoor Features
- Porch
Schools
- Golden Fields Elementary School
- Herriman High School
Utilities
- Forced Air Heating and Cooling System
- Natural Gas Connected
Listing and Financial Details
- Exclusions: Dryer, Washer
- Assessor Parcel Number 26-13-388-014
Community Details
Overview
- Daybreak Association, Phone Number (801) 254-8062
- Daybreak Subdivision
- Electric Vehicle Charging Station
Amenities
- Picnic Area
- Clubhouse
Recreation
- Community Playground
- Community Pool
- Hiking Trails
- Bike Trail
- Snow Removal
Map
Home Values in the Area
Average Home Value in this Area
Tax History
| Year | Tax Paid | Tax Assessment Tax Assessment Total Assessment is a certain percentage of the fair market value that is determined by local assessors to be the total taxable value of land and additions on the property. | Land | Improvement |
|---|---|---|---|---|
| 2025 | $2,796 | $537,300 | $89,400 | $447,900 |
| 2024 | $2,796 | $530,800 | $86,800 | $444,000 |
| 2023 | $2,902 | $519,800 | $84,300 | $435,500 |
| 2022 | $2,991 | $525,200 | $82,600 | $442,600 |
| 2021 | $2,444 | $393,700 | $63,600 | $330,100 |
| 2020 | $2,355 | $355,700 | $60,000 | $295,700 |
| 2019 | $735 | $60,000 | $60,000 | $0 |
Property History
| Date | Event | Price | List to Sale | Price per Sq Ft |
|---|---|---|---|---|
| 11/07/2025 11/07/25 | Price Changed | $619,000 | -1.0% | $269 / Sq Ft |
| 10/01/2025 10/01/25 | Price Changed | $625,000 | -1.6% | $272 / Sq Ft |
| 09/19/2025 09/19/25 | For Sale | $635,000 | -- | $276 / Sq Ft |
Purchase History
| Date | Type | Sale Price | Title Company |
|---|---|---|---|
| Warranty Deed | -- | Title Guarantee | |
| Special Warranty Deed | -- | Cottonwood Title | |
| Special Warranty Deed | -- | Old Republic Title Draper |
Mortgage History
| Date | Status | Loan Amount | Loan Type |
|---|---|---|---|
| Open | $449,925 | New Conventional | |
| Previous Owner | $361,760 | New Conventional |
Source: UtahRealEstate.com
MLS Number: 2112562
APN: 26-13-388-014-0000
- 10974 S Lake Run Rd Unit 160
- 10978 S Lake Run Rd Unit 158
- 10984 S Lake Run Rd Unit 156
- 11011 S Lake Run Rd
- 10999 S Freestone Rd Unit 111
- 11009 S Freestone Rd Unit 115
- 10993 S Freestone Rd Unit 108
- 5346 W Canary Grass Way
- 10804 S Gresham Dr
- 5191 W Mellow Way
- 10997 S Freestone Rd Unit 110
- 11001 S Freestone Rd Unit 112
- 5131 W Mellow Way
- 5213 W Lake Terrace Ave
- 5291 W Big Sur Dr
- Major League With Roof Deck Plan at Ballpark District at Daybreak - Downtown Daybreak
- Cozumel with Roof Deck | Downtown Daybreak Plan at Ballpark District at Daybreak - Downtown Daybreak
- Manhattan Sky Plan at Ballpark District at Daybreak - Downtown Daybreak
- Cozumel with Roof Deck Plan at Ballpark District at Daybreak - Downtown Daybreak
- Cabo Plan at Ballpark District at Daybreak - Downtown Daybreak
- 5258 W Dock St
- 5394 W South Jordan Pkwy
- 10678 S Lake Run Rd
- 4918 W Beach Comber Way
- 11321 S Grandville
- 11123 S Kestrel Rise Rd
- 11022 S Trocadero Ave
- 11037 S Blue Byu Dr
- 11068 S Stream Rock Rd
- 6062 W Arranmore Dr
- 6084 W Copper Hawk Dr
- 6098 W Copper Hawk Dr
- 4647 S Jordan Pkwy
- 11122 S Seagrass Dr
- 10507 S Oquirrh Lake Rd
- 11271 S High Crest Ln
- 11901 S Freedom Park Dr
- 5657 W 11840 S
- 5341 W Anthem Park Blvd
- 11449 S Abbey Mill Dr
