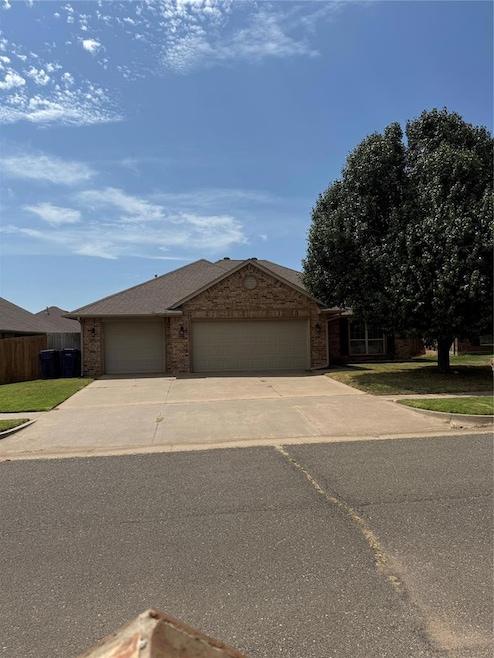Highlights
- 1 Fireplace
- Corner Lot
- Home Security System
- Riverwood Elementary School Rated A-
- Covered Patio or Porch
- Laundry Room
About This Home
Home for Lease in BrookStone Lakes West – 10904 SW 30th Terrace
Lovely 3-bedroom, 2-bathroom corner property offering 1,787 sq. ft. of comfortable living space in the desirable Mustang School District. This home features a mother-in-law floor plan, a spacious living room with fireplace, and a separate dining room perfect for gatherings.
The master suite includes a sunken soaking tub, walk-in closet, and plenty of privacy. The kitchen boasts granite countertops, modern finishes, and flows easily into the living areas.
Additional highlights include:
Storm shelter for peace of mind
3-car garage
Sprinkler system & alarm system
Large backyard & covered back porch – great for outdoor living
This is a pet friendly home with a $300.00 non-refundable pet fee. Any animal weighing over 25 pounds is $50.00 in pet rent. Any animal weighing under 25 pounds is $25.00 per month is pet rent.
Conveniently located with easy access to highways and turnpikes, this home is close to shopping, dining, and entertainment. With too many extras to list, this property won’t last long!
Home Details
Home Type
- Single Family
Est. Annual Taxes
- $5,430
Year Built
- Built in 2010
Lot Details
- 7,200 Sq Ft Lot
- Lot Dimensions are 60'x120'
- Wood Fence
- Corner Lot
- Sprinkler System
Home Design
- Brick Exterior Construction
- Slab Foundation
- Composition Roof
- Stone Veneer
Interior Spaces
- 2,531 Sq Ft Home
- 1-Story Property
- Ceiling Fan
- 1 Fireplace
- Laundry Room
Kitchen
- Gas Oven
- Gas Range
- Free-Standing Range
- Microwave
- Dishwasher
- Wood Stained Kitchen Cabinets
- Disposal
Flooring
- Carpet
- Laminate
Bedrooms and Bathrooms
- 3 Bedrooms
- 2 Full Bathrooms
Home Security
- Home Security System
- Fire and Smoke Detector
Parking
- Garage
- Garage Door Opener
Outdoor Features
- Covered Patio or Porch
Schools
- Sunset Hill Elementary School
- Mustang North Middle School
- Mustang High School
Utilities
- Central Heating and Cooling System
- High Speed Internet
- Cable TV Available
Community Details
- Pets Allowed
- Pet Deposit $300
Listing and Financial Details
- Legal Lot and Block 15 / 4
Map
Source: MLSOK
MLS Number: 1187117
APN: 090093414
- 3033 Sahoma Trail
- 10724 SW 30th St
- 3213 Brookstone Pass Dr
- 10633 SW 34th Terrace
- 12321 SW 32nd St
- 12329 SW 32nd St
- 12325 SW 32nd St
- 12337 SW 32nd St
- 12333 SW 32nd St
- 2217 Stella Rd
- 10621 SW 36th St
- 2601 Kathleens Crossing
- Denton Plan at Castlebrook Crossing
- CALI Plan at Castlebrook Crossing
- Kingston Plan at Castlebrook Crossing
- Elgin Plan at Castlebrook Crossing
- Bellevue Plan at Castlebrook Crossing
- Ashburn Plan at Castlebrook Crossing
- 2605 Kathleens Crossing
- 2609 Kathleens Crossing
- 10916 S W 32nd Terrace
- 3300 S Mustang Rd
- 10524 SW 38th St
- 2004 S Mustang Rd
- 11208 SW 38th St
- 2716 Wyatt Way
- 2013 Bonnycastle Ln
- 2829 Morgan Trace
- 4216 Moonlight Rd
- 10516 SW 41st St
- 9908 Thompson Ave
- 4025 Olivia St
- 11501 SW 15th St
- 2501 Northcreek Ln
- 9701 SW 29th St
- 2429 Northcreek Ln
- 11733 SW 17th St
- 10428 Bradford Way
- 2421 Finesilver Ln
- 11432 SW 12th St







