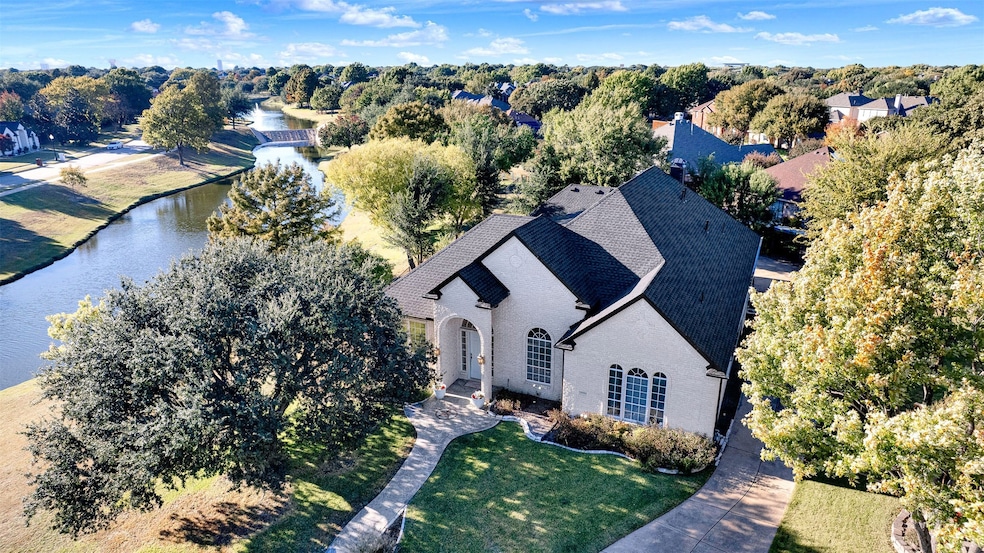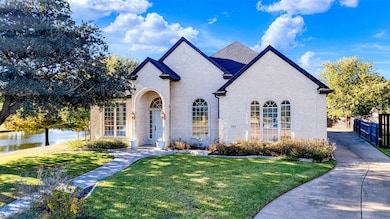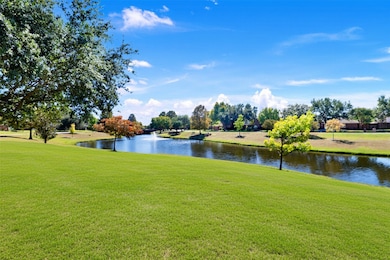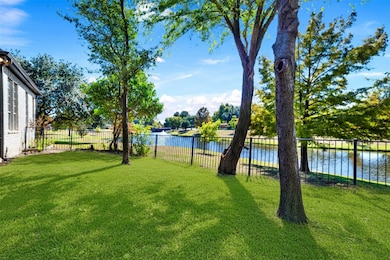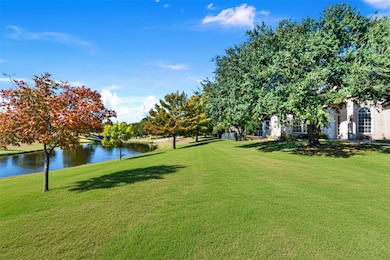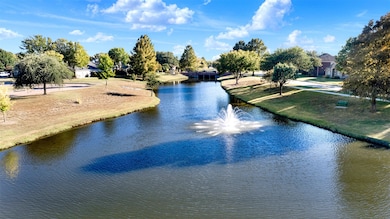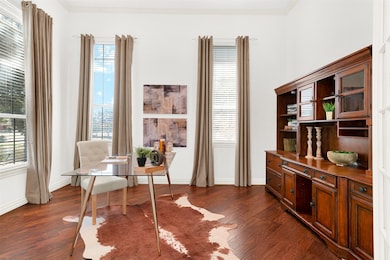10904 Water Rd Frisco, TX 75035
East Frisco NeighborhoodEstimated payment $5,145/month
Highlights
- Very Popular Property
- Waterfront
- Open Floorplan
- Smith Elementary School Rated A
- 0.35 Acre Lot
- Community Lake
About This Home
Imagine being surrounded by beauty and nature. This stunning single-story home has it all - breathtaking lake and greenbelt views - and is perfectly positioned at the end of a peaceful cul-de-sac on an expansive lot. The open floor plan with 12 ft ceilings is designed for effortless entertaining, showcasing stunning lake views from the family room, study, dining room, 2 of the guest bedrooms, and the primary bedroom. The study and three inviting guest bedrooms are thoughtfully situated at the front of the home, while the primary suite is a private sanctuary located at the back, providing direct access to the captivating backyard, complete with a covered patio and resort-like views. The peaceful surroundings invite you home while being centrally located to shopping, restaurants, and Hwy 121. Be sure to check out the Matterport 3D virtual tour of this one-of-a-kind home!
Listing Agent
Keller Williams Legacy Brokerage Phone: 972-599-7000 License #0669175 Listed on: 11/01/2025

Home Details
Home Type
- Single Family
Est. Annual Taxes
- $12,083
Year Built
- Built in 1999
Lot Details
- 0.35 Acre Lot
- Waterfront
- Cul-De-Sac
- Wrought Iron Fence
- Landscaped
- Interior Lot
- Sprinkler System
HOA Fees
- $46 Monthly HOA Fees
Parking
- 3 Car Direct Access Garage
- Enclosed Parking
- Rear-Facing Garage
- Multiple Garage Doors
- Garage Door Opener
- Driveway
Home Design
- Traditional Architecture
- Brick Exterior Construction
- Slab Foundation
- Composition Roof
Interior Spaces
- 3,186 Sq Ft Home
- 1-Story Property
- Open Floorplan
- Wired For Sound
- Vaulted Ceiling
- Ceiling Fan
- Wood Burning Fireplace
- Stone Fireplace
- Gas Fireplace
- Window Treatments
- Family Room with Fireplace
Kitchen
- Eat-In Kitchen
- Double Oven
- Electric Oven
- Electric Cooktop
- Dishwasher
- Kitchen Island
- Disposal
Flooring
- Engineered Wood
- Ceramic Tile
Bedrooms and Bathrooms
- 4 Bedrooms
- Walk-In Closet
- 3 Full Bathrooms
Outdoor Features
- Covered Patio or Porch
Schools
- Smith Elementary School
- Lebanon Trail High School
Utilities
- Central Heating and Cooling System
- Phone Available
- Cable TV Available
Listing and Financial Details
- Legal Lot and Block 34 / L
- Assessor Parcel Number R390600L03401
Community Details
Overview
- Association fees include management, ground maintenance
- Sbb Association
- Hillcrest Estates Sec II Ph Vii Subdivision
- Community Lake
- Greenbelt
Recreation
- Trails
Map
Home Values in the Area
Average Home Value in this Area
Tax History
| Year | Tax Paid | Tax Assessment Tax Assessment Total Assessment is a certain percentage of the fair market value that is determined by local assessors to be the total taxable value of land and additions on the property. | Land | Improvement |
|---|---|---|---|---|
| 2025 | $7,979 | $718,655 | $252,000 | $466,655 |
| 2024 | $7,979 | $662,434 | $165,600 | $570,966 |
| 2023 | $7,979 | $602,213 | $165,600 | $497,334 |
| 2022 | $10,364 | $547,466 | $165,600 | $478,934 |
| 2021 | $9,770 | $497,696 | $115,200 | $382,496 |
| 2020 | $9,477 | $464,322 | $115,200 | $349,122 |
| 2019 | $9,802 | $456,193 | $115,200 | $340,993 |
| 2018 | $10,142 | $465,496 | $115,200 | $350,296 |
| 2017 | $9,263 | $425,191 | $93,600 | $331,591 |
| 2016 | $8,891 | $429,153 | $101,400 | $327,753 |
| 2015 | $7,221 | $367,477 | $85,800 | $281,677 |
Property History
| Date | Event | Price | List to Sale | Price per Sq Ft |
|---|---|---|---|---|
| 11/05/2025 11/05/25 | For Sale | $775,000 | -- | $243 / Sq Ft |
Purchase History
| Date | Type | Sale Price | Title Company |
|---|---|---|---|
| Interfamily Deed Transfer | -- | None Available | |
| Warranty Deed | -- | None Available | |
| Warranty Deed | -- | American Title Co | |
| Trustee Deed | $233,500 | None Available |
Source: North Texas Real Estate Information Systems (NTREIS)
MLS Number: 21097038
APN: R-3906-00L-0340-1
- 10913 Shadow Brook Ln
- 10715 Wild Oak Dr
- 3709 Winding Way
- 4400 Ripplewood Rd
- 10900 Robincreek Ln
- 10613 Nashville Dr
- 10903 Robincreek Ln
- 10801 Robincreek Ln
- 10309 Max Ln
- 4226 Squaw Creek Dr
- 10300 Ashmont Dr
- 10616 Tallahassee Dr
- 10214 Morning Glory Ln
- 10218 Asheboro St
- 12001 Hermitage Ln
- 10276 Stillhouse Rd
- Florence Plan at Prairie Commons - Single Family Homes
- Juniper III Plan at Prairie Commons - Single Family Homes
- Beckett II Plan at Prairie Commons - Single Family Homes
- Arden Plan at Prairie Commons - Single Family Homes
- 11008 Turtle Creek Ln
- 10417 Forrest Dr
- 11425 Rio Secco Rd
- 10601 Robincreek Ln
- 4801 Baton Rouge Blvd
- 11700 Lebanon Rd
- 5009 Promise Land Dr
- 4525 Titus Cir
- 4584 Titus Cir
- 9903 Max Ln
- 4552 Titus Cir
- 10901 Hermitage Ln
- 9909 Belfort Dr
- 9121 Portage Ln
- 5308 Promise Land Dr
- 4332 Ridge Point Ln
- 4328 Ridge Point Ln
- 4321 Waskom Dr
- 9914 Goldenrod Dr
- 4541 Cinema St
