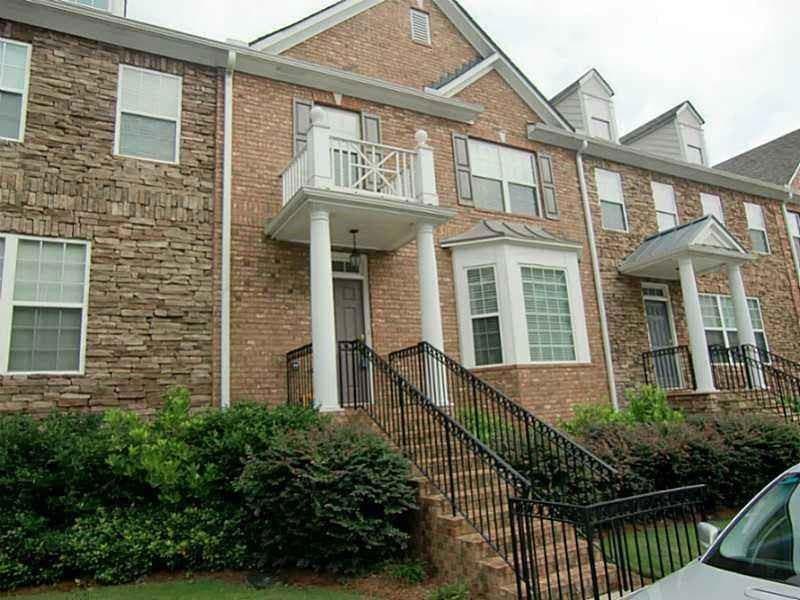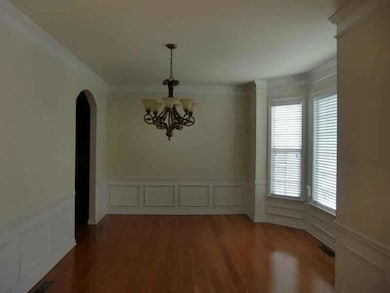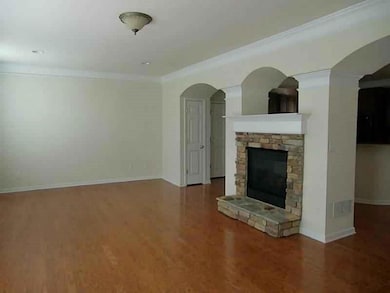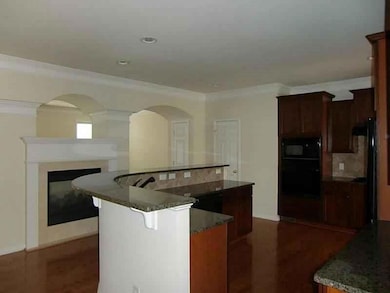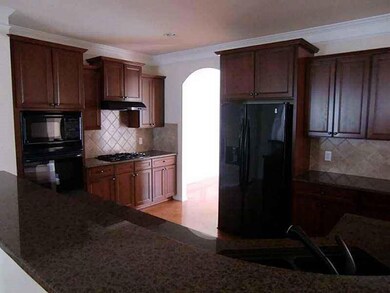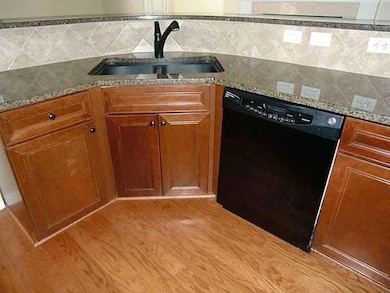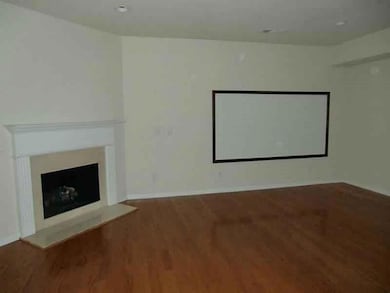10905 Brunson Dr Duluth, GA 30097
4
Beds
3.5
Baths
2,680
Sq Ft
1,346
Sq Ft Lot
Highlights
- Gated Community
- Craftsman Architecture
- Deck
- Wilson Creek Elementary School Rated A
- Clubhouse
- Wood Flooring
About This Home
Check out this beautiful, move in ready 3 story townhouse in the heart of Johns Creek! It features 4 bedroom and 3.5 baths, three bedrooms are on the upper level perfect for the families, and the lower-level bedroom is perfect for guest, or as an office. The kitchen and family room are on the second floor, and you've got a nice patio. All within a gated community that offers a tennis court, pool, playground. The location has walking distance to top rated Northview High School, H Mart, banks, restaurants, cafes and more. For all applicants credit needs to be 650+ and income must be 3x monthly rent.
Townhouse Details
Home Type
- Townhome
Est. Annual Taxes
- $5,763
Year Built
- Built in 2006
Lot Details
- 1,346 Sq Ft Lot
- Two or More Common Walls
- Private Entrance
- Back Yard
Parking
- 2 Car Garage
- Front Facing Garage
- Secured Garage or Parking
Home Design
- Craftsman Architecture
- Traditional Architecture
- Brick Exterior Construction
- Shingle Roof
- Cement Siding
Interior Spaces
- 2,680 Sq Ft Home
- 3-Story Property
- Coffered Ceiling
- Tray Ceiling
- Ceiling height of 9 feet on the main level
- Ceiling Fan
- Factory Built Fireplace
- Fireplace With Gas Starter
- Double Pane Windows
- Insulated Windows
- Family Room with Fireplace
- Living Room with Fireplace
- Formal Dining Room
- Pull Down Stairs to Attic
- Security Gate
Kitchen
- Open to Family Room
- Breakfast Bar
- Gas Oven
- Gas Cooktop
- Microwave
- Dishwasher
- Stone Countertops
- Wood Stained Kitchen Cabinets
- Disposal
Flooring
- Wood
- Carpet
Bedrooms and Bathrooms
- Split Bedroom Floorplan
- Dual Vanity Sinks in Primary Bathroom
- Separate Shower in Primary Bathroom
- Soaking Tub
Laundry
- Laundry Room
- Laundry in Hall
- Laundry on upper level
Finished Basement
- Garage Access
- Exterior Basement Entry
- Finished Basement Bathroom
Outdoor Features
- Deck
- Front Porch
Location
- Property is near schools
- Property is near shops
Schools
- Wilson Creek Elementary School
- River Trail Middle School
- Northview High School
Utilities
- Forced Air Heating and Cooling System
- High Speed Internet
- Phone Available
- Cable TV Available
Listing and Financial Details
- Security Deposit $2,800
- $50 Move-In Fee
- 12 Month Lease Term
- Assessor Parcel Number 11 090003454681
Community Details
Overview
- Property has a Home Owners Association
- Abbotts Bridge Place Subdivision
Amenities
- Clubhouse
Recreation
- Tennis Courts
- Community Playground
- Community Pool
- Trails
Pet Policy
- Call for details about the types of pets allowed
Security
- Gated Community
- Fire and Smoke Detector
Map
Source: First Multiple Listing Service (FMLS)
MLS Number: 7649425
APN: 11-0900-0345-468-1
Nearby Homes
- 11065 Brunson Dr Unit 247
- 10844 Yorkwood St
- 10840 Yorkwood St
- 10950 Glenhurst Pass
- 4243 Baden Alley
- 540 Abbotts Mill Dr
- 755 Abbotts Mill Ct Unit 69
- 10595 Highgate Manor Ct
- 5765 Bailey Ridge Ct
- 10567 Bent Tree View
- 445 Stedford Ln
- 6126 Narcissa Place
- 225 Lazy Shade Ct Unit 1B
- 1305 Simonds Way
- 1001 Shurcliff Ln
- 6273 Clapham Ln
- 5690 Abbotts Bridge Rd
- 11035 Parsons Rd
- 11065 Brunson Dr Unit 247
- 6050 China Rose Ln
- 6072 Kearny Ln
- 6115 Abbotts Bridge Rd
- 6215 Johns Creek Common
- 11100 Abbotts Station Dr
- 10970 Bell Rd
- 11134 Medlock Bridge Rd
- 11134 Medlock Bridge Rd Unit ID1320716P
- 11134 Medlock Bridge Rd Unit ID1320731P
- 11255 Abbotts Station Dr
- 6440 Barwick Ln Unit 1
- J0HNS Creek
- 11090 Surrey Park Trail
- 5004 Bellmoore Park Ln
- 11340 Medlock Bridge Rd
- 11000 Lakefield Dr Unit 1303
- 11000 Lakefield Dr Unit 4301
- 6585 Ganton Dr
- 655 Arncliffe Ct
